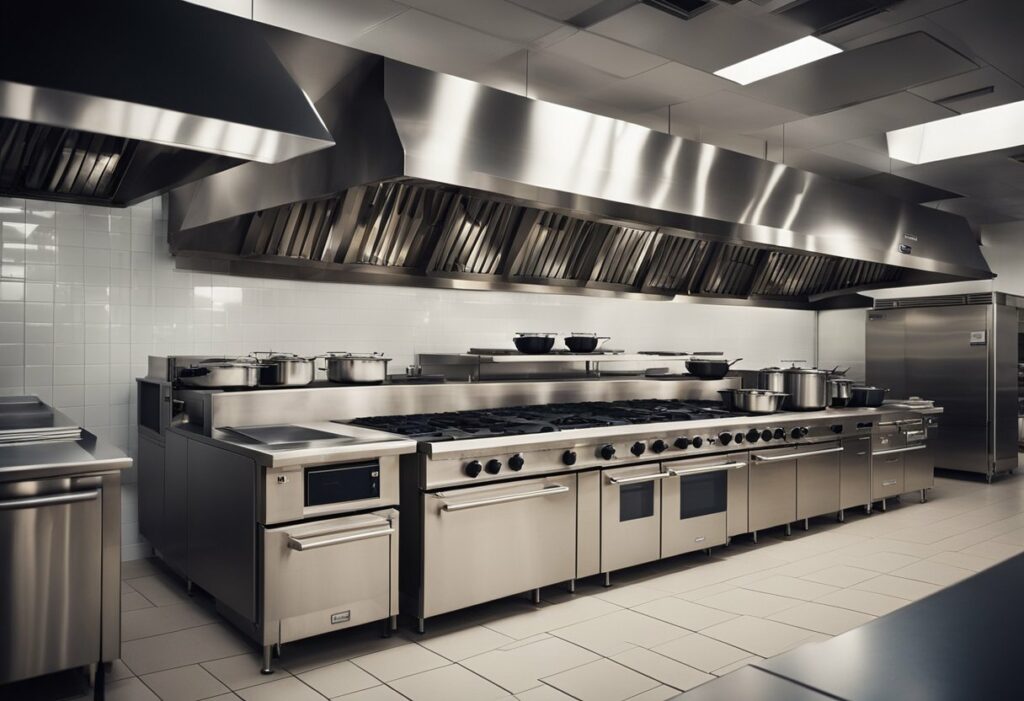Restaurant Kitchen Design: Creating a Functional and Stylish Space for Your Business
If you’re planning to open a restaurant, one of the most crucial aspects you need to consider is the kitchen design. A well-planned kitchen can enhance your restaurant’s operations, improve efficiency, and increase your productivity. On the other hand, a poorly designed kitchen can lead to chaos, delays, and a decrease in customer satisfaction.
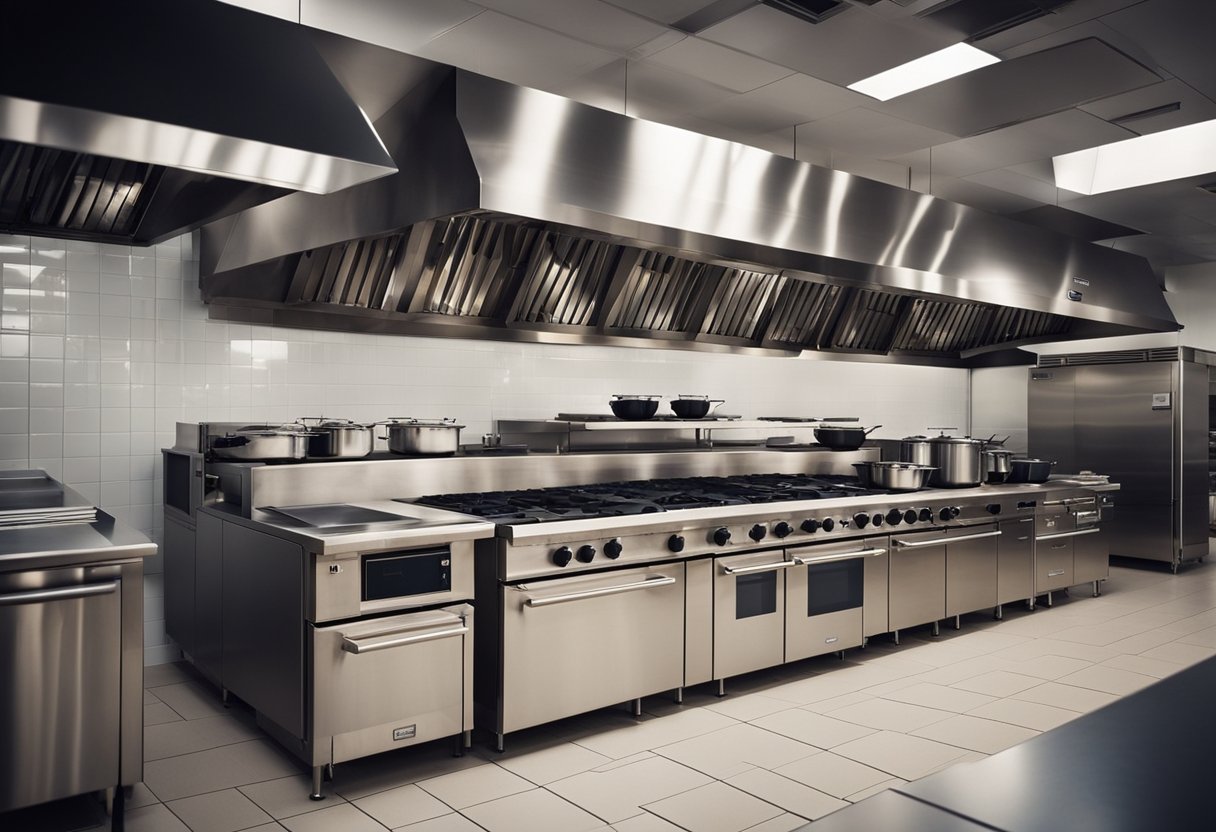
The core elements of restaurant kitchen design include the layout, equipment, and workflow. The layout should be designed to maximise the use of space, ensure the safety of your staff, and comply with health codes. The equipment should be chosen based on the type of cuisine you’re serving, the volume of food you’re producing, and your budget. The workflow should be streamlined to ensure that your staff can move around the kitchen with ease and complete their tasks in a timely manner.
Key Takeaways
- A well-planned kitchen design can enhance your restaurant’s operations and increase productivity.
- The core elements of restaurant kitchen design include the layout, equipment, and workflow.
- Efficient kitchen design is crucial to the success of your restaurant concept.
Core Elements of Kitchen Design
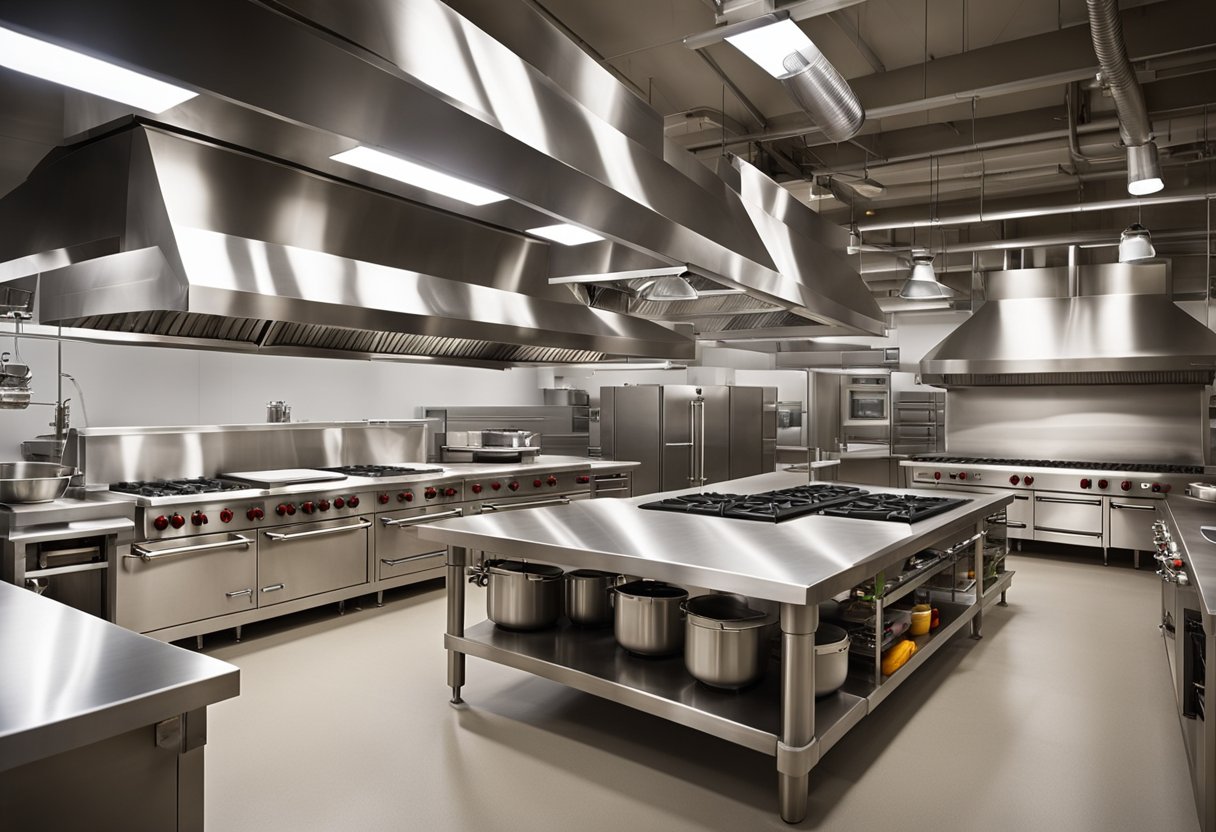
Designing a restaurant kitchen is no easy feat. It requires a careful balance of functionality, simplicity, and safety measures. Here are the core elements of kitchen design you should consider to ensure an efficient and safe workspace.
Optimising the Layout
The layout of your restaurant kitchen is crucial to the efficiency of your workflow. A zone-style layout, where each area is designated for a specific task, can help to minimise bottlenecks and improve productivity. Alternatively, an island layout, with the cooking equipment in the centre and workstations around the perimeter, can be a great option for smaller kitchens.
Selecting the Right Equipment
Choosing the right equipment for your restaurant kitchen is essential to ensure that you can meet the demands of your customers. It’s important to consider factors such as the size of your kitchen, the type of food you will be serving, and your budget. Some essential equipment includes ranges, ovens, sinks, refrigerators, and freezers.
Ensuring Food Safety and Compliance
Food safety and compliance are critical in any commercial kitchen. You need to ensure that your kitchen meets local health codes and safety regulations. Implementing a Hazard Analysis and Critical Control Points (HACCP) system is a great way to ensure that your kitchen is operating safely and efficiently. It’s also important to have a system in place for cleaning and sanitising your kitchen equipment, workstations, and washing areas.
Overall, it’s important to ensure that your restaurant kitchen is designed with efficiency, safety, and functionality in mind. By optimising the layout, selecting the right equipment, and ensuring food safety and compliance, you can create a workspace that is efficient, safe, and easy to maintain.
Enhancing Kitchen Operations
As a restaurant owner, you know that the efficiency of your kitchen operations is crucial to the success of your business. Fortunately, there are several ways you can enhance your kitchen operations to improve productivity and customer satisfaction.
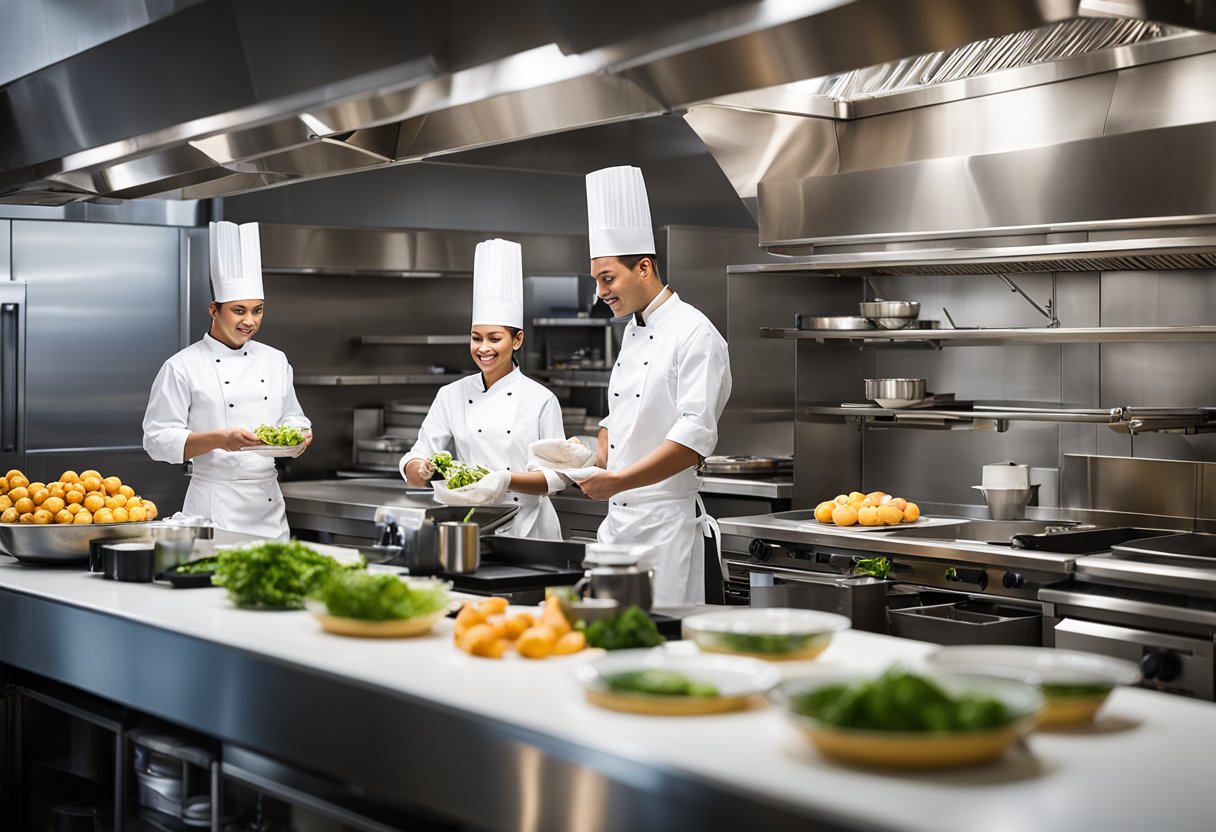
Facilitating Effective Communication
Effective communication is critical in a busy kitchen. To ensure that your staff can communicate effectively, you should consider implementing a system that allows for easy communication between kitchen stations. This can be achieved through the use of technology, such as a kitchen display system or handheld devices.
Creating a Conducive Work Environment
Creating a conducive work environment is essential in ensuring that your staff can work efficiently and comfortably. This includes ensuring that there is enough storage space for ingredients, utensils, and equipment. Additionally, the kitchen layout should be designed in a way that allows for easy movement and access to cooking stations.
Incorporating Technological Advancements
Incorporating technological advancements can significantly enhance your kitchen operations. For example, the use of kitchen automation systems can help to streamline food production, reduce errors, and increase efficiency. Additionally, the use of temperature monitoring systems can help to ensure that food is cooked to the appropriate temperature, reducing the risk of foodborne illness.
By focusing on enhancing your kitchen operations, you can improve the productivity and efficiency of your kitchen staff, resulting in increased customer satisfaction. Remember to consider all aspects of your kitchen, from the layout and design to the technology and equipment used, to create a kitchen that is both functional and efficient.
Frequently Asked Questions
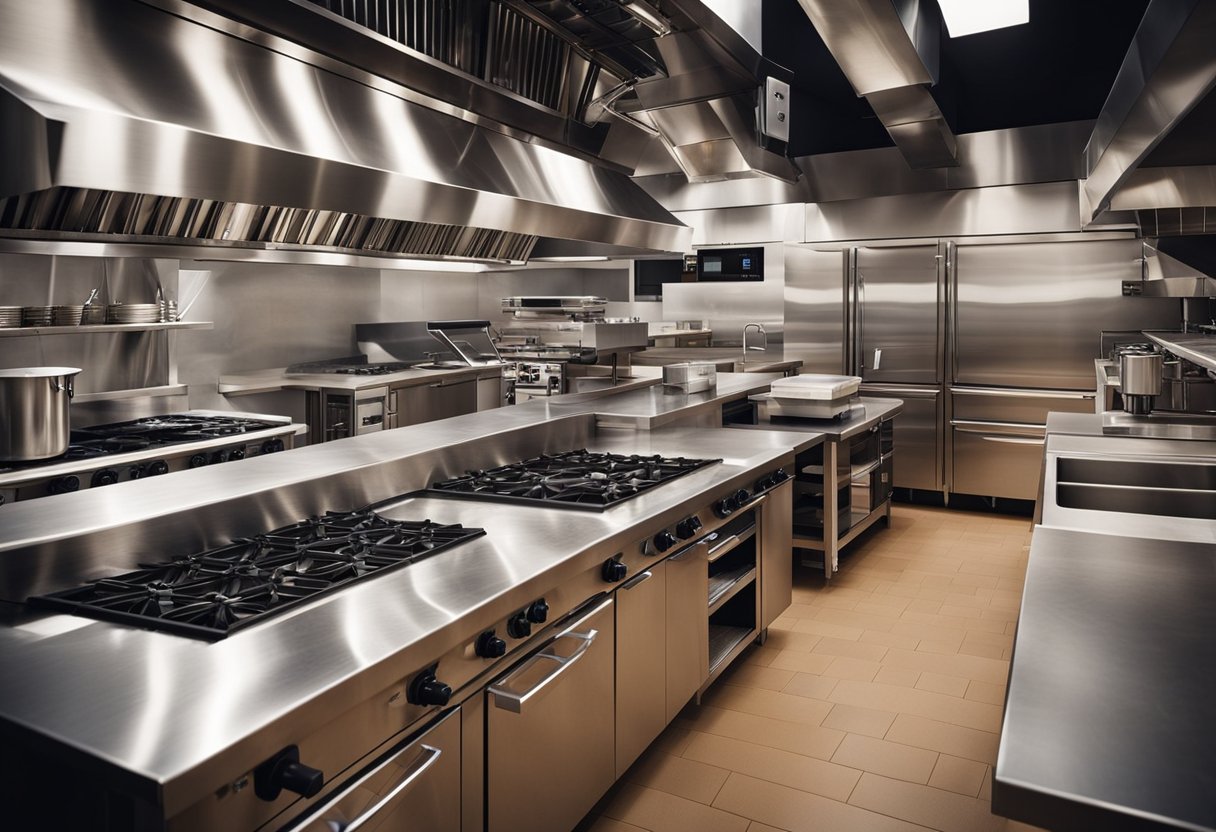
What are the essential components for a smashing restaurant kitchen layout?
A smashing restaurant kitchen layout should have a good balance of storage, preparation, and cooking areas. The layout should be designed to facilitate the smooth flow of work and staff movement. Essential components of a restaurant kitchen layout include workstations, refrigeration, cooking equipment, ventilation, and lighting. The location of each component should be determined based on the workflow of the kitchen.
How can one optimise space in a compact commercial kitchen design?
A compact commercial kitchen design requires careful consideration of the available space. One way to optimise space is to use multi-functional equipment that can perform several tasks. Another way is to use vertical space by installing shelves, racks, and cabinets. It is also important to keep the kitchen organised and free of clutter to maximise the available space.
What guidelines should be followed to ensure a safe and efficient kitchen flow?
To ensure a safe and efficient kitchen flow, it is important to follow certain guidelines. The kitchen should be designed to minimise the movement of staff and equipment. The workflow should be well-defined and organised. The kitchen should have proper ventilation and lighting. The staff should wear appropriate clothing and footwear. The kitchen should be kept clean and free of hazards.
Could you list the different commercial kitchen layouts that are popular among top-notch restaurants?
The different commercial kitchen layouts that are popular among top-notch restaurants include the island layout, the zone layout, and the assembly line layout. The island layout is a circular flow design that allows chefs to congregate in the same area, improving communication and supervision of staff. The zone layout creates separate areas for different tasks, allowing for efficient use of space. The assembly line layout is a linear design that allows for a high volume of food production.
How does one integrate the latest technology into a modern restaurant kitchen design?
To integrate the latest technology into a modern restaurant kitchen design, it is important to consider the needs of the kitchen and the staff. Technology can be used to automate certain tasks, such as temperature control and inventory management. It can also be used to improve communication between staff members. The technology should be user-friendly and easy to use.
What considerations are paramount when planning the design for an open kitchen in a bustling eatery?
When planning the design for an open kitchen in a bustling eatery, it is important to consider the noise level and the visual impact of the kitchen. The kitchen should be designed to minimise noise and odours. The equipment should be arranged in a way that is visually appealing to customers. The staff should be trained to interact with customers in a professional and friendly manner. The kitchen should be kept clean and organised at all times.

