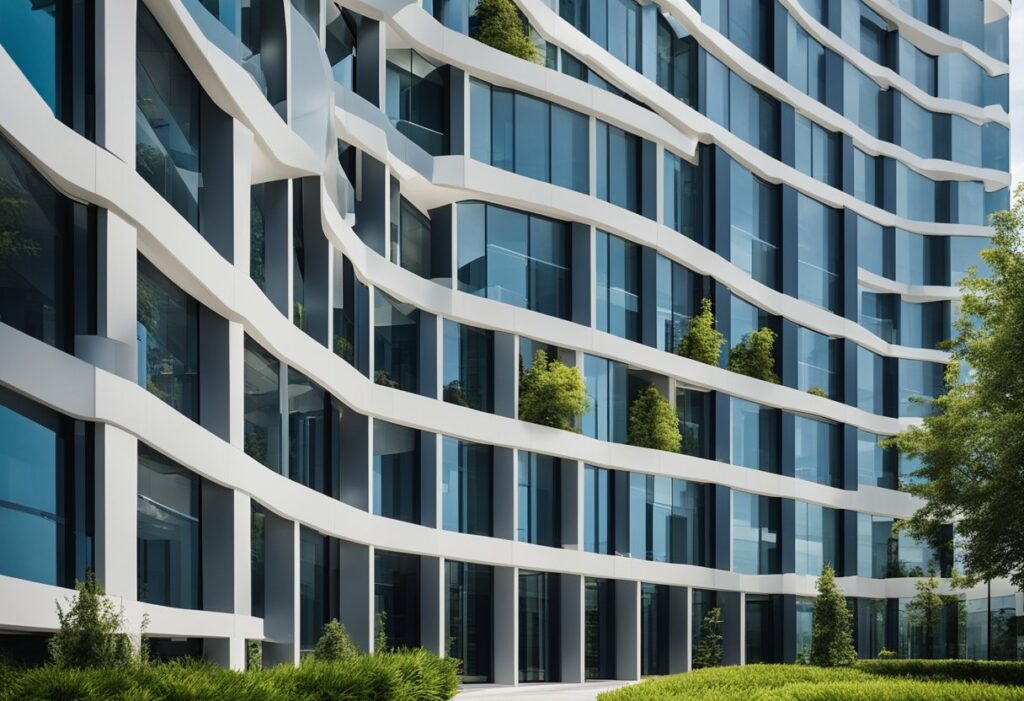Office Elevation Design: Elevating Your Workspace to the Next Level
Are you tired of dull and uninspiring office spaces? Do you want to impress your clients and employees with a workspace that reflects your brand and boosts productivity? Look no further than office elevation design. A well-designed office not only enhances the aesthetic appeal of your workspace but also improves employee morale and productivity.
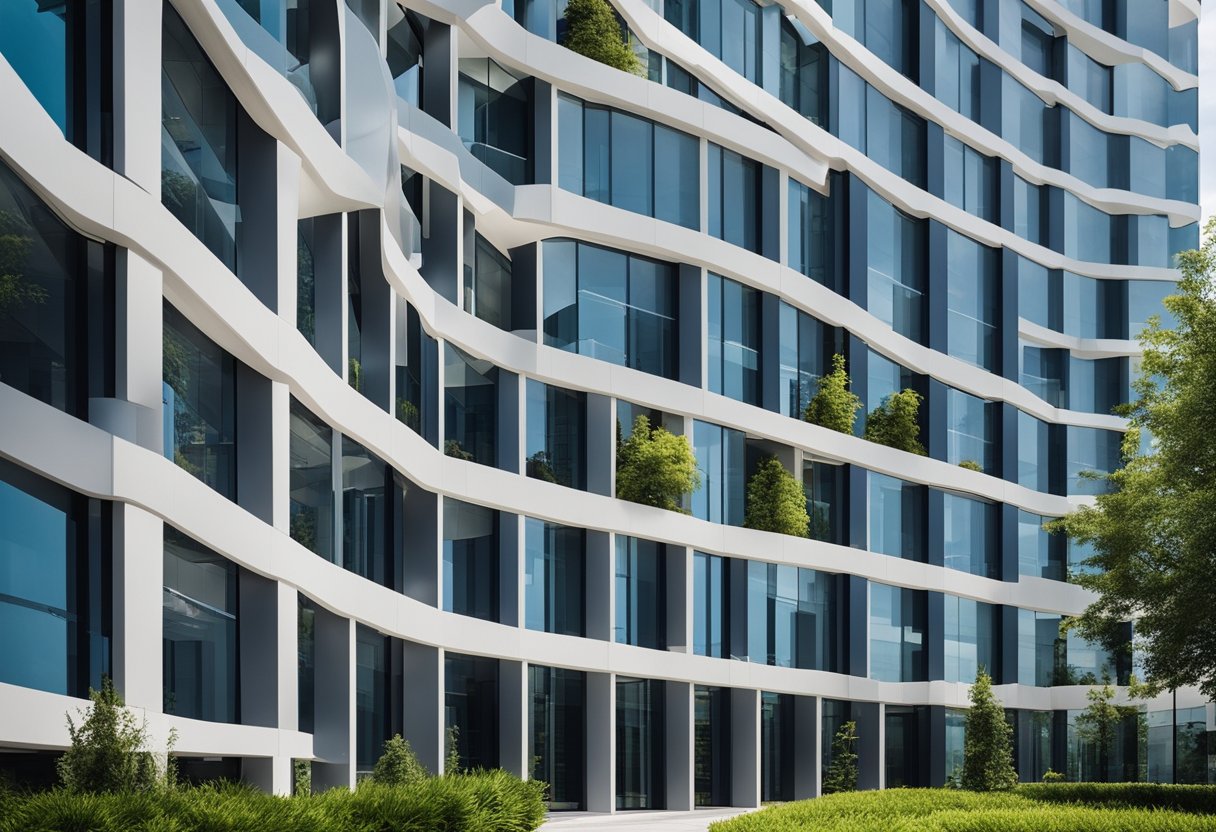
Design Fundamentals are the backbone of any office elevation design. The fundamental principles of design, such as balance, proportion, and harmony, are essential for creating a visually appealing workspace. However, good design goes beyond aesthetics. It should also consider functionality, ergonomics, and sustainability. A well-designed office should be able to accommodate the needs of employees and clients while reducing the environmental impact of the workspace.
Interior and Workspace Design is another crucial aspect of office elevation design. The interior design of your office should reflect your brand and create a cohesive and inviting environment. Workspace design should also consider the needs of employees, such as providing ample natural light, comfortable furniture, and designated collaborative spaces. A well-designed workspace can improve employee satisfaction, reduce stress, and increase productivity.
Key Takeaways
- Office elevation design is essential for creating a visually appealing workspace that improves employee morale and productivity.
- Design fundamentals, such as balance, proportion, and harmony, are crucial for creating a visually appealing and functional workspace.
- Interior and workspace design should reflect your brand and consider the needs of employees, such as providing ample natural light, comfortable furniture, and designated collaborative spaces.
Design Fundamentals
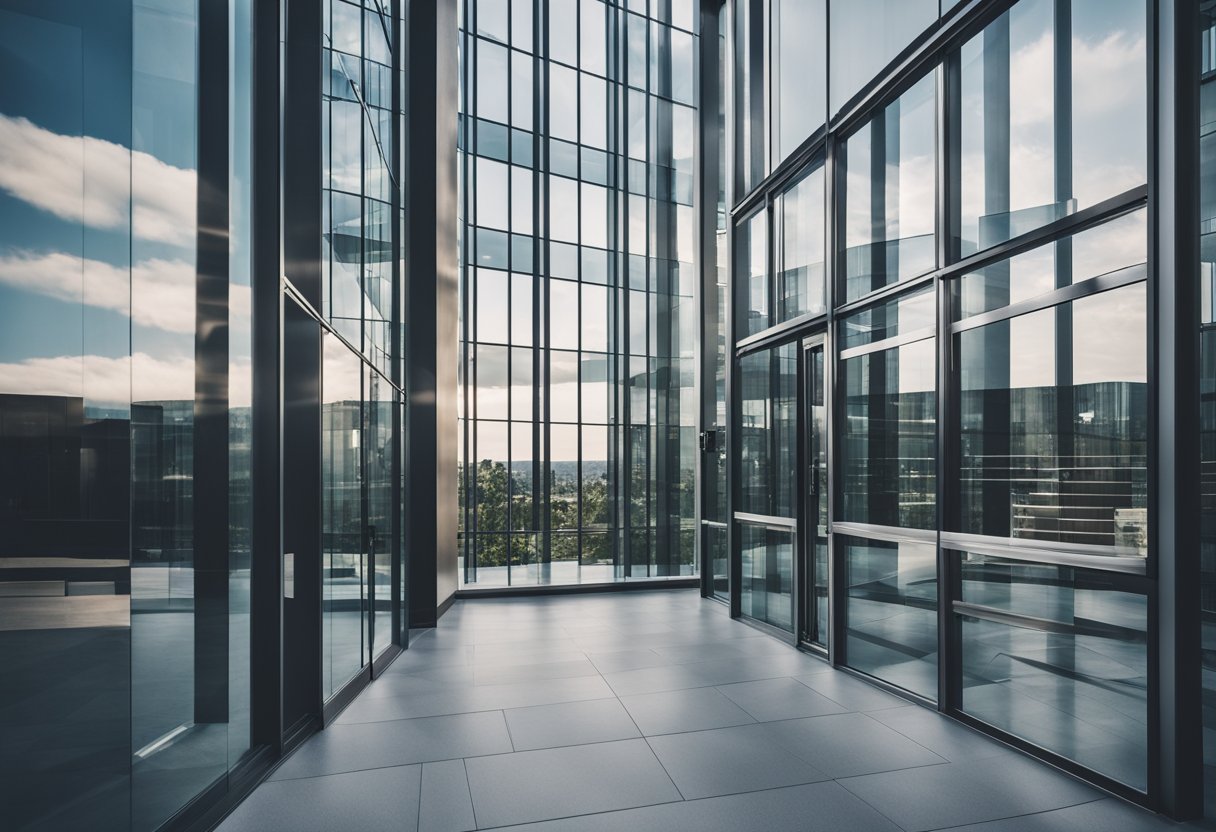
Designing a commercial building’s elevation requires careful consideration of various architectural concepts, sustainable practices, and material selection. In this section, we will explore the fundamental principles of office elevation design that will help you create a visually appealing, functional, and sustainable workspace.
Architectural Concepts
Architectural concepts are the backbone of any building design. When it comes to designing a commercial building elevation, it’s essential to consider the architectural concept that aligns with your brand identity, values, and mission. Your office space should reflect your brand’s personality and culture, and the design should be consistent with your brand image.
As an architect, you can use various architectural concepts such as modern, contemporary, minimalist, and traditional to create a unique and memorable office space. The choice of architectural concept depends on your brand’s identity, the nature of your business, and the target audience.
Sustainable Practices
Sustainability is a crucial aspect of office elevation design. It’s essential to incorporate sustainable practices in your design to reduce your environmental impact and create a healthy workspace for your employees. Some sustainable practices that you can incorporate in your design include energy-efficient lighting, green roofs, rainwater harvesting, and solar panels.
Sustainable practices not only reduce your environmental impact but also improve your employees’ productivity and well-being. A sustainable office space can help you attract and retain top talent, enhance your brand image, and reduce your operating costs.
Material Selection
Material selection is another critical aspect of office elevation design. The choice of materials depends on your brand’s identity, the nature of your business, and the target audience. You can choose from a wide range of materials such as glass, steel, concrete, wood, and brick to create a unique and visually appealing office space.
When selecting materials, it’s essential to consider their durability, visual appeal, and maintenance requirements. You should also consider the environmental impact of the materials and choose materials that are sustainable and eco-friendly.
In conclusion, designing a commercial building’s elevation requires careful consideration of various architectural concepts, sustainable practices, and material selection. By incorporating these fundamental principles in your design, you can create a visually appealing, functional, and sustainable workspace that aligns with your brand identity, values, and mission.
Interior and Workspace Design
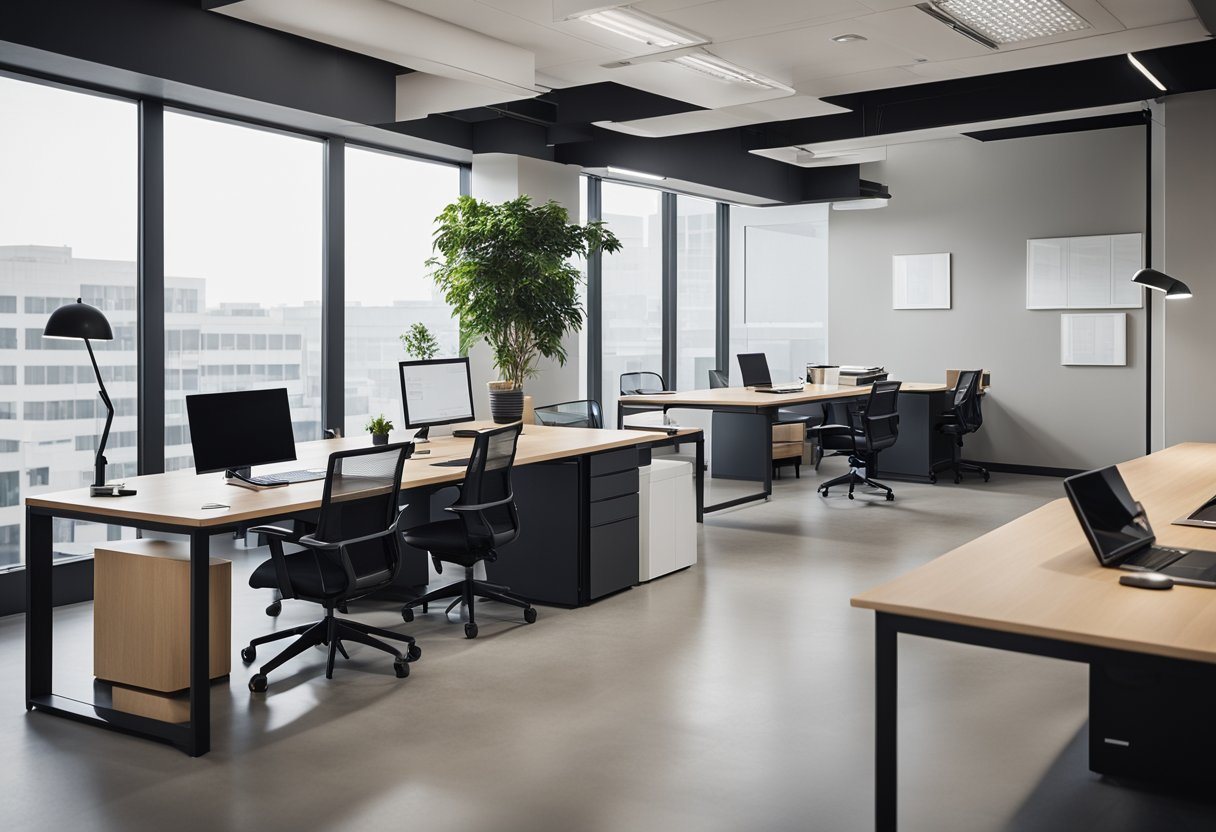
Creating an office space that elevates your brand identity and encourages productivity is essential for any business. A well-designed workspace can help to improve employee satisfaction and attract new clients. In this section, we will explore the importance of ergonomic furniture, collaborative spaces, and smart technology integration in achieving an elevated office design.
Ergonomic Furniture
Ergonomic furniture is designed to support the body and reduce the risk of injury or discomfort. Investing in ergonomic chairs and desks can help to improve employee health and productivity. Consider adjustable chairs, desks, and monitor arms to ensure that employees can adjust their workstations to their individual needs.
Collaborative Spaces
Collaborative spaces are essential for encouraging teamwork and creativity. Open-plan workspaces and breakout areas can help to foster a collaborative environment. Consider incorporating comfortable seating, whiteboards, and technology to encourage brainstorming sessions and collaboration.
Smart Technology Integration
Smart technology integration can help to streamline processes and improve communication. Consider incorporating feedback systems, video conferencing, and digital displays to enhance productivity and collaboration. Smart technology can also help to create a more hotel-like experience for clients and employees.
In summary, an elevated office design requires careful consideration of interior design, furniture, workspace layout, technology integration, and brand identity. By investing in ergonomic furniture, collaborative spaces, and smart technology, you can create a workspace that is both functional and aesthetically pleasing.
Frequently Asked Questions
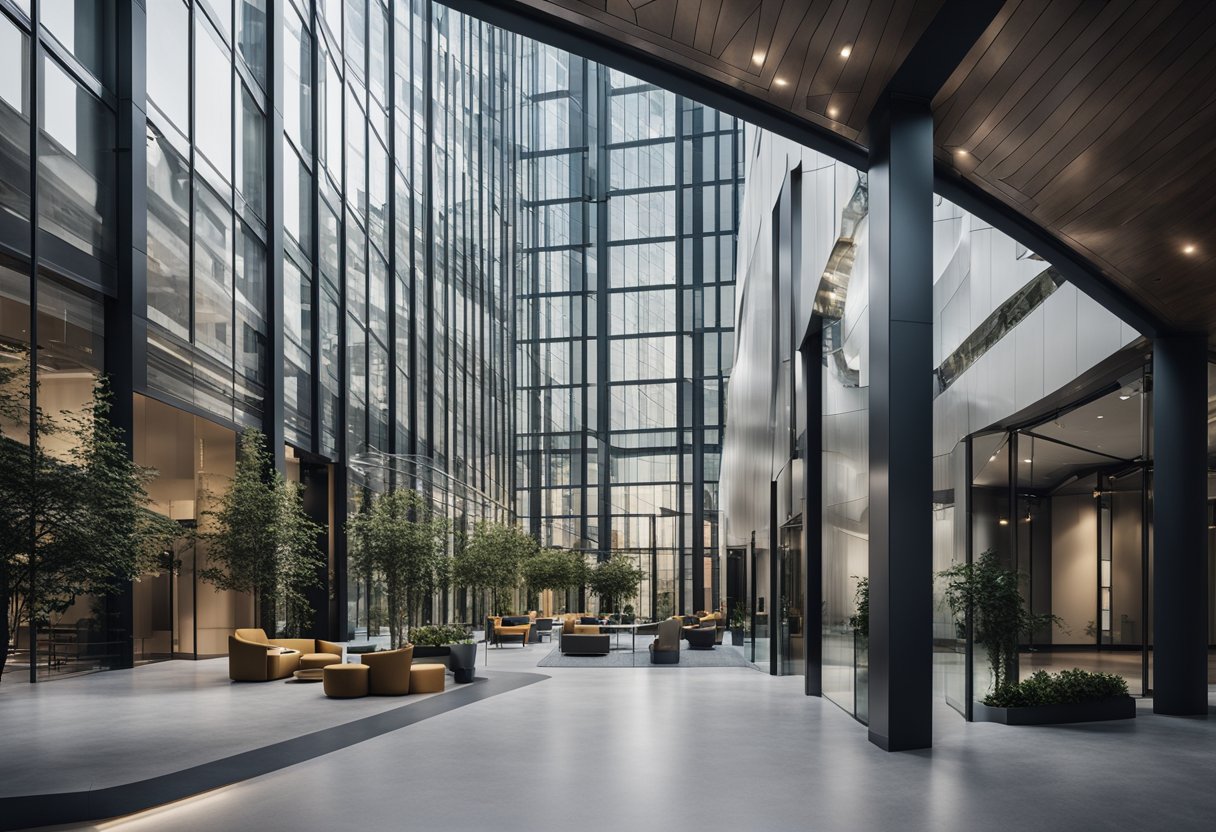
What innovative materials can elevate a modern commercial building’s facade?
Innovative materials can bring a fresh perspective to the facade of a modern commercial building. Some of the materials that can be used to elevate the facade of a commercial building are perforated metal sheets, 3D printed concrete panels, glass, and terracotta. These materials not only add visual interest but also provide functional benefits such as energy efficiency and durability. For example, perforated metal sheets can be used to create a dynamic play of light and shadow, while 3D printed concrete panels can add texture and depth to the facade.
How do you create a striking elevation for a small office building?
Creating a striking elevation for a small office building can be challenging, but there are several design strategies that can be employed. One approach is to use bold colours or patterns to draw attention to the building. Another option is to use materials such as wood, stone or brick to create a sense of warmth and texture. Additionally, incorporating greenery into the design can soften the building’s appearance and make it more inviting.
What are the latest trends in 3D front elevation for commercial properties?
3D front elevation design has become increasingly popular in recent years. Some of the latest trends in 3D front elevation design for commercial properties include the use of geometric shapes, asymmetrical designs, and the incorporation of natural elements such as plants and water features. These designs can create a sense of depth and visual interest, making the building stand out from its surroundings.
Could you suggest some exciting design strategies for two-storey commercial building elevations?
Two-storey commercial building elevations offer a unique opportunity to create a dynamic and visually striking design. One approach is to use contrasting materials or colours to create a sense of depth and texture. Another option is to incorporate large windows or glass facades to create a sense of openness and transparency. Additionally, using lighting to highlight specific features of the building can create a dramatic effect.
What are the key elements that make an office elevation drawing stand out?
An office elevation drawing can stand out by incorporating several key elements. These include a clear and concise design, the use of contrasting materials or colours, the incorporation of greenery or natural elements, and the use of lighting to create a sense of depth and visual interest. Additionally, incorporating unique or unexpected design elements can create a sense of excitement and intrigue.
How can corner commercial buildings maximise their elevation design for a stunning visual impact?
Corner commercial buildings offer a unique opportunity to create a visually stunning elevation design. One approach is to use a curved or angled facade to create a sense of movement and flow. Another option is to incorporate large windows or glass facades to take advantage of the building’s location and provide unobstructed views. Additionally, using lighting to highlight specific features of the building can create a dramatic effect and draw attention to the building’s unique design.

