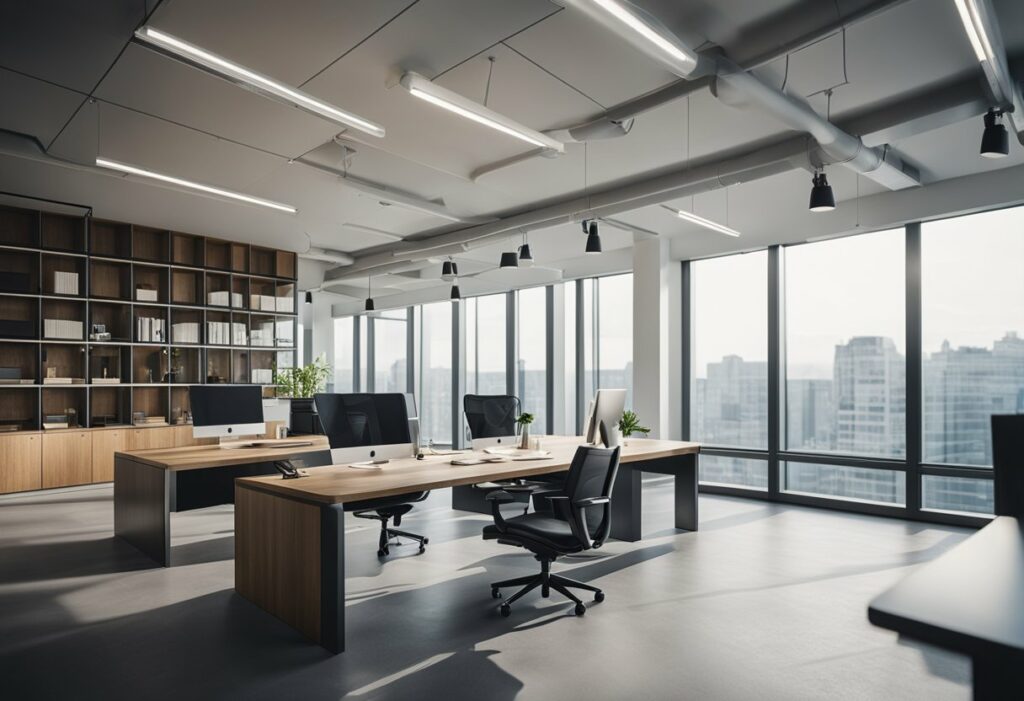Mezzanine Office Design: Maximizing Space and Boosting Productivity
If you’re looking to maximize your office space, a mezzanine office design could be the solution you’re looking for. By adding an intermediate floor between the ground and first floors, or between the ground and ceiling, you can make the most of your vertical space and create an additional workspace that is both functional and stylish. Mezzanine offices are a common feature of many warehouses and other industrial settings, but they can be added in other types of buildings too.
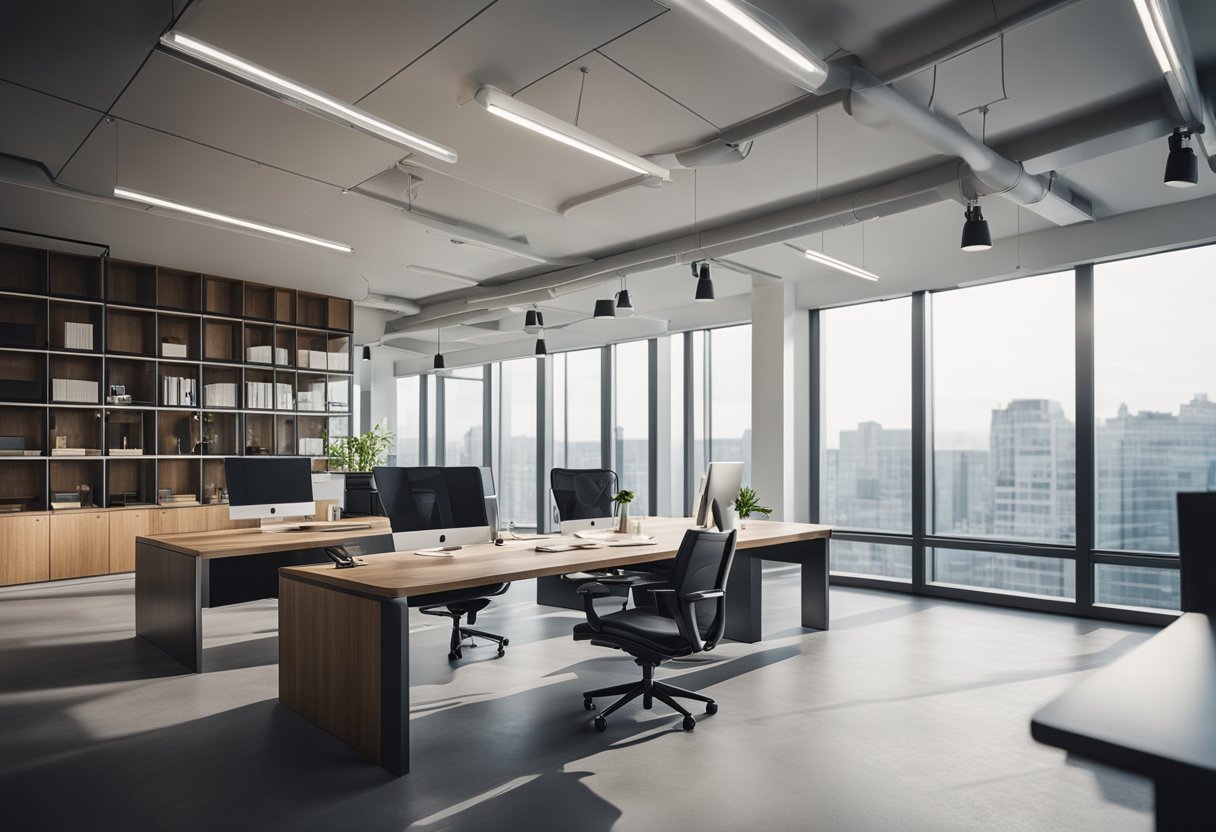
Essentials of Mezzanine Office Design When designing a mezzanine office, there are several essentials to keep in mind. First, you’ll need to consider the purpose of the space. Will it be used for meetings, storage, or as a workspace for employees? You’ll also need to think about the layout and flow of the space, as well as the materials and finishes you’ll use. Safety is also a key consideration, and you’ll need to ensure that your mezzanine office meets all relevant building codes and regulations.
Advanced Design Features and Innovations In addition to the essentials, there are also several advanced design features and innovations you can incorporate into your mezzanine office design. For example, you might consider using glass walls or partitions to create a more open and collaborative workspace. You could also incorporate greenery and natural materials to create a more calming and inspiring environment. Finally, there are a variety of high-tech solutions you can use to enhance your mezzanine office, such as smart lighting and temperature control systems.
Key Takeaways
- A mezzanine office design can help you maximize your office space and create an additional workspace that is both functional and stylish.
- When designing a mezzanine office, you’ll need to consider the purpose of the space, the layout and flow, and safety.
- You can incorporate advanced design features and innovations into your mezzanine office design, such as glass walls, greenery, and high-tech solutions.
Essentials of Mezzanine Office Design
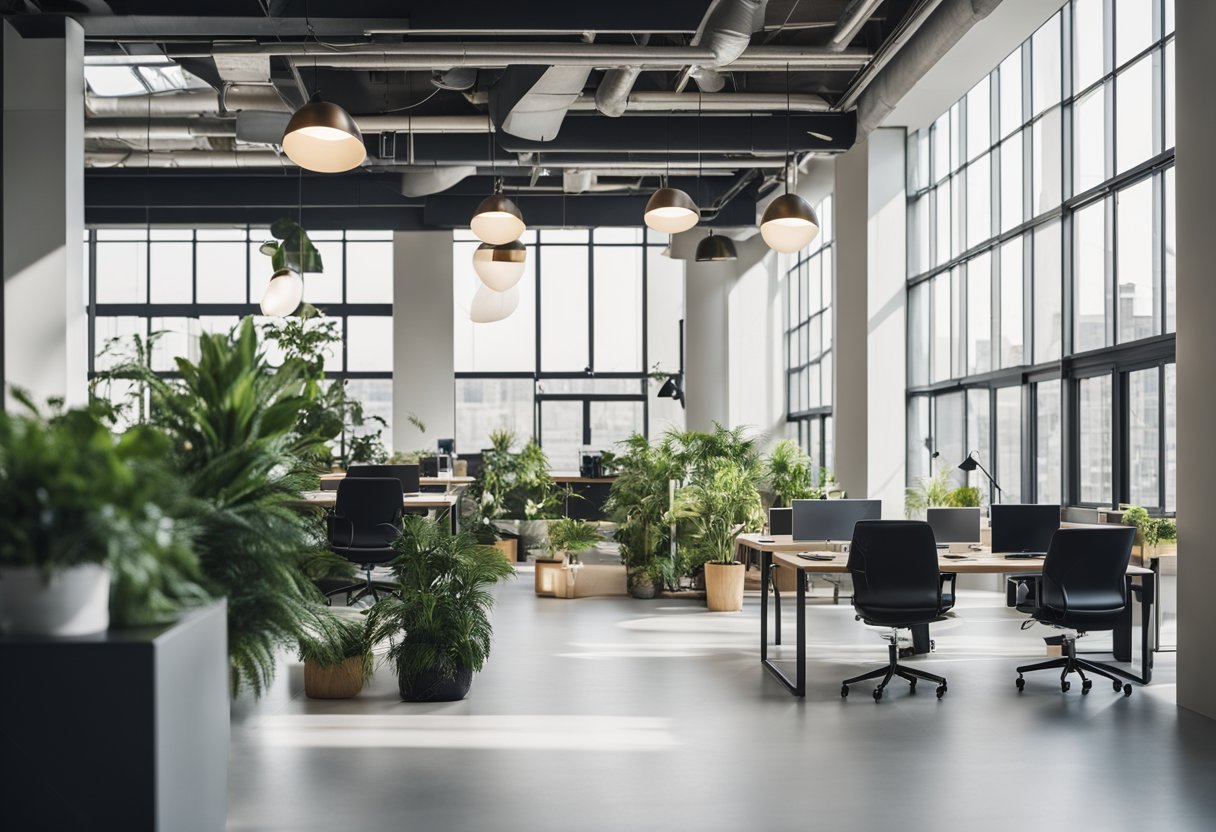
Designing a mezzanine office requires careful consideration of various factors to ensure your space meets your requirements for functionality, productivity and aesthetics. Here are some key elements to keep in mind when designing your mezzanine office.
Understanding Space and Office Layout
Before you start designing your mezzanine floor, it’s important to understand the space you have available and how it can be used. Consider the location of access points, the size and shape of the space, and any existing structural elements that may impact your design.
When it comes to office layout, you’ll want to create a space that maximises productivity and efficiency. Consider the flow of foot traffic, the placement of workstations, and the use of open spaces for collaboration and meetings.
Maximising Productivity and Efficiency
To maximise productivity and efficiency, consider incorporating natural light into your design. This can be achieved through the use of glass partitioning or skylights. Additionally, interior design elements such as artwork and plants can help to create a more pleasant and productive work environment.
Incorporating Lighting and Aesthetics
Lighting is an essential element of any office design, and can have a significant impact on productivity and employee well-being. Consider the use of energy-efficient lighting, as well as the placement of light sources to create a well-lit and comfortable work environment.
Aesthetics are also important when designing a mezzanine office. Consider the use of colours, textures, and materials that reflect your brand and create a welcoming and inspiring space for employees and visitors.
Meeting Legal and Safety Standards
When designing a mezzanine office, it’s important to ensure that your design meets all legal and safety standards. Check the International Building Code and other relevant specifications to ensure that your design meets all requirements for emergency exits, fire safety, and other safety considerations.
Selecting Materials and Structural Elements
Selecting the right materials and structural elements is essential to creating a safe and functional mezzanine office. Consider the use of mezzanine floors, steel staircases, and other structural elements that are durable and long-lasting.
Cost-Effective Investment Strategies
Finally, when designing a mezzanine office, it’s important to consider cost-effective investment strategies. Consider the return on investment (ROI) of your design, and look for ways to create a functional and inspiring space while staying within your budget.
By keeping these key elements in mind when designing your mezzanine office, you can create a space that is both functional and aesthetically pleasing, while also meeting all legal and safety standards.
Advanced Design Features and Innovations
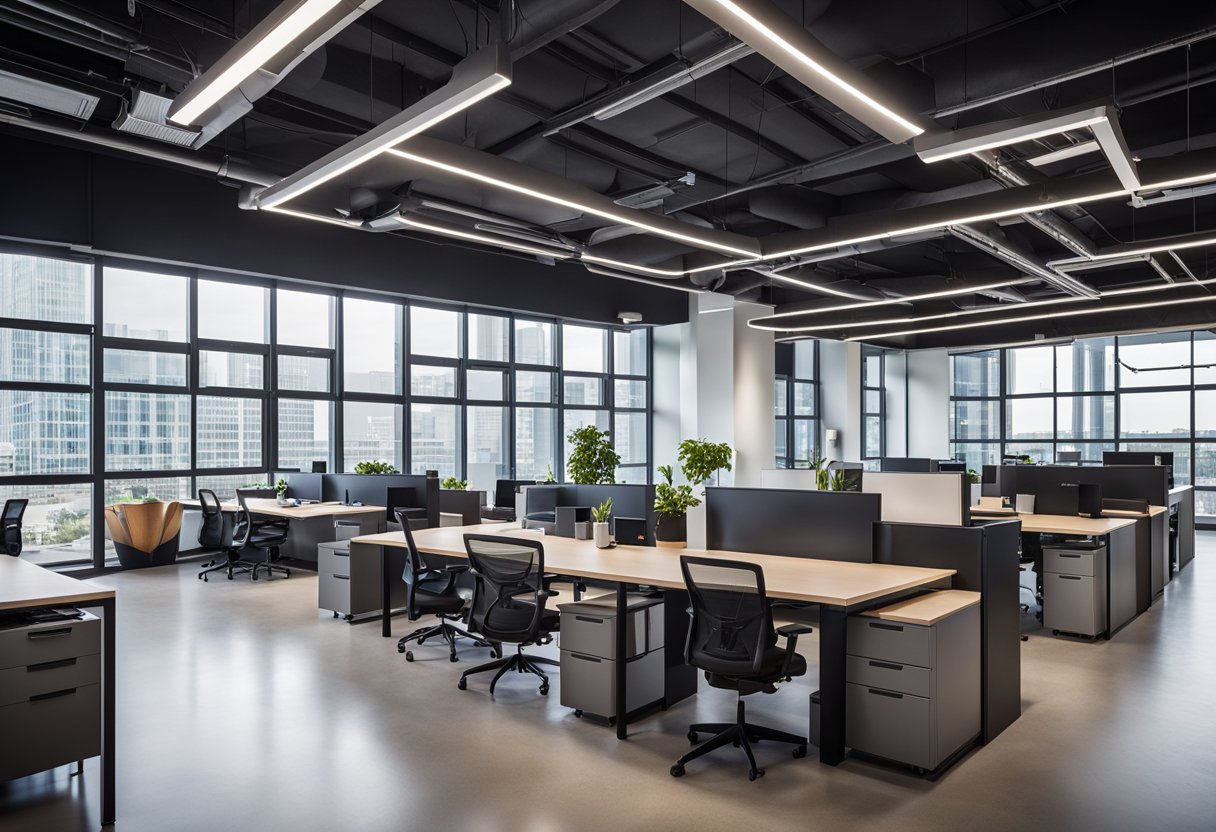
If you are looking to create a unique and functional workspace, mezzanine offices offer a range of advanced design features and innovations that can help you achieve your goals. Here are some of the latest trends and solutions that can help you create a modern and efficient workspace.
Enhancing Flexibility and Expansion Options
One of the key advantages of mezzanine offices is their flexibility and versatility. With an intermediate floor, you can easily create additional space for storage solutions, workspace, or other applications. This can be particularly useful for warehouses and other industrial environments, where space is often at a premium. By creating a mezzanine office, you can maximise your available floor space and create a more efficient and productive environment.
Creating Signature Interiors with Character
Mezzanine offices are not just functional, they can also be stylish and visually impressive. By using innovative architecture and design, you can create signature interiors that reflect your corporate office’s vantage and character. Whether you are looking for a contemporary, minimalist look or a more traditional, ornate style, there are many options available to you. From customised staircases to floor boxes, you can create a workspace that is both functional and visually stunning.
Optimising Access and Connectivity
Access and connectivity are essential for any workspace, and mezzanine offices are no exception. With the right lift or staircase, you can ensure that your employees and visitors can easily move between floors. Additionally, floor boxes can provide easy access to power and data connections, allowing you to create a more connected and efficient workspace. For sound performance, plasterboards can be used to help reduce noise levels, while fire-rated plasterboards can help ensure safety.
Acoustic and Fire Safety Solutions
When designing a mezzanine office, it is important to consider acoustic and fire safety solutions. Stud and track partitions can be used to create fire-rated walls, while deflection heads can help ensure that your walls are able to withstand lateral forces. Additionally, sound performance plasterboards can help reduce noise levels and create a more comfortable and productive workspace.
Overall, mezzanine offices offer a range of advanced design features and innovations that can help you create a unique and functional workspace. By considering your needs and goals, you can create a mezzanine office that is both efficient and visually impressive.
Frequently Asked Questions
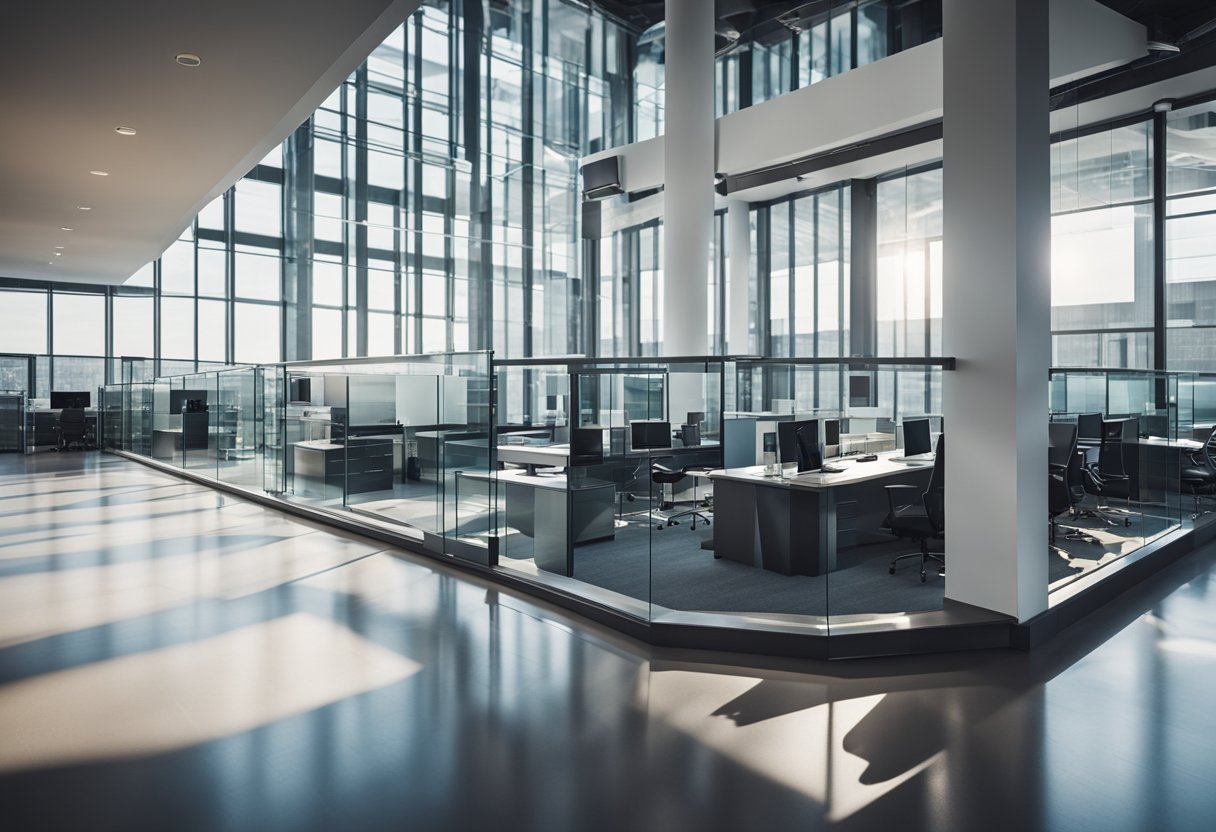
How can we maximise space with a mezzanine office in a small footprint?
If you have a small office space, a mezzanine office can be an excellent solution to maximise your space. Mezzanine floors are designed to utilise vertical space and can be customised to fit your specific requirements. By installing a mezzanine floor, you can double your floor space without the need for expensive relocation or renovation.
What are the latest trends in modern mezzanine office designs?
The latest trends in modern mezzanine office designs include open-plan layouts, minimalist designs, and the use of natural materials. Many modern mezzanine offices are designed to be flexible, with movable partitions and furniture that can be easily reconfigured to suit changing needs.
Could you suggest some innovative mezzanine office design ideas?
Some innovative mezzanine office design ideas include incorporating greenery, creating a mezzanine balcony, and installing skylights to maximise natural light. You could also consider installing a glass floor to create a unique visual effect or using bold colours to create a vibrant and inspiring workspace.
What critical factors should be considered when planning a mezzanine floor?
When planning a mezzanine floor, it is important to consider factors such as load-bearing capacity, building regulations, and access. You will also need to consider the purpose of the mezzanine floor, whether it will be used for storage, office space, or production. It is essential to work with an experienced mezzanine floor installer to ensure that your mezzanine floor is designed and installed to the highest standards.
How can a mezzanine be seamlessly integrated into a home office setting?
A mezzanine can be seamlessly integrated into a home office setting by choosing a design that complements your existing decor and style. You could also consider using the mezzanine as a private workspace or as a separate area for meetings and client consultations.
What are the building regulations to consider for mezzanine floor installations?
There are several building regulations to consider when installing a mezzanine floor, including fire safety, access, and load-bearing capacity. It is essential to work with a mezzanine floor installer who is familiar with all the relevant building regulations to ensure that your mezzanine floor is safe and compliant.

