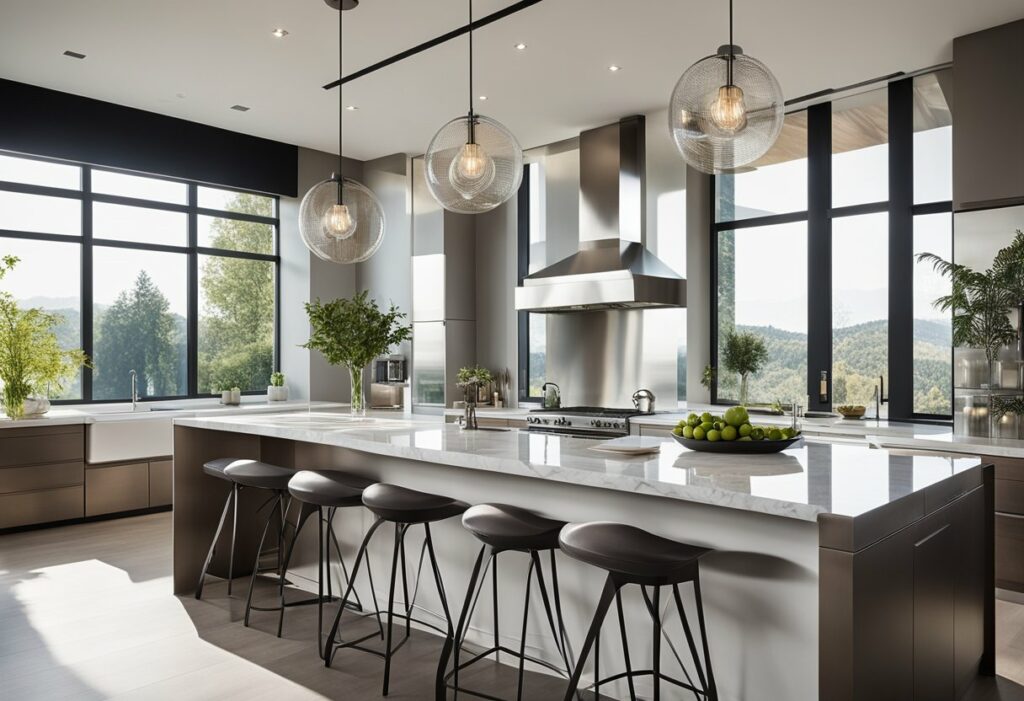Kitchen Concept Design: Creating the Perfect Space for Cooking and Entertaining
Designing your ideal kitchen layout can be a daunting task, but with the right concept in mind, it can become an exciting and creative process. Kitchen concept design is all about bringing together aesthetic elements and practical features that work well for your lifestyle. Whether you’re a homeowner looking to renovate your kitchen or an interior designer helping clients create the perfect home design, understanding the basics of kitchen concept design is crucial.
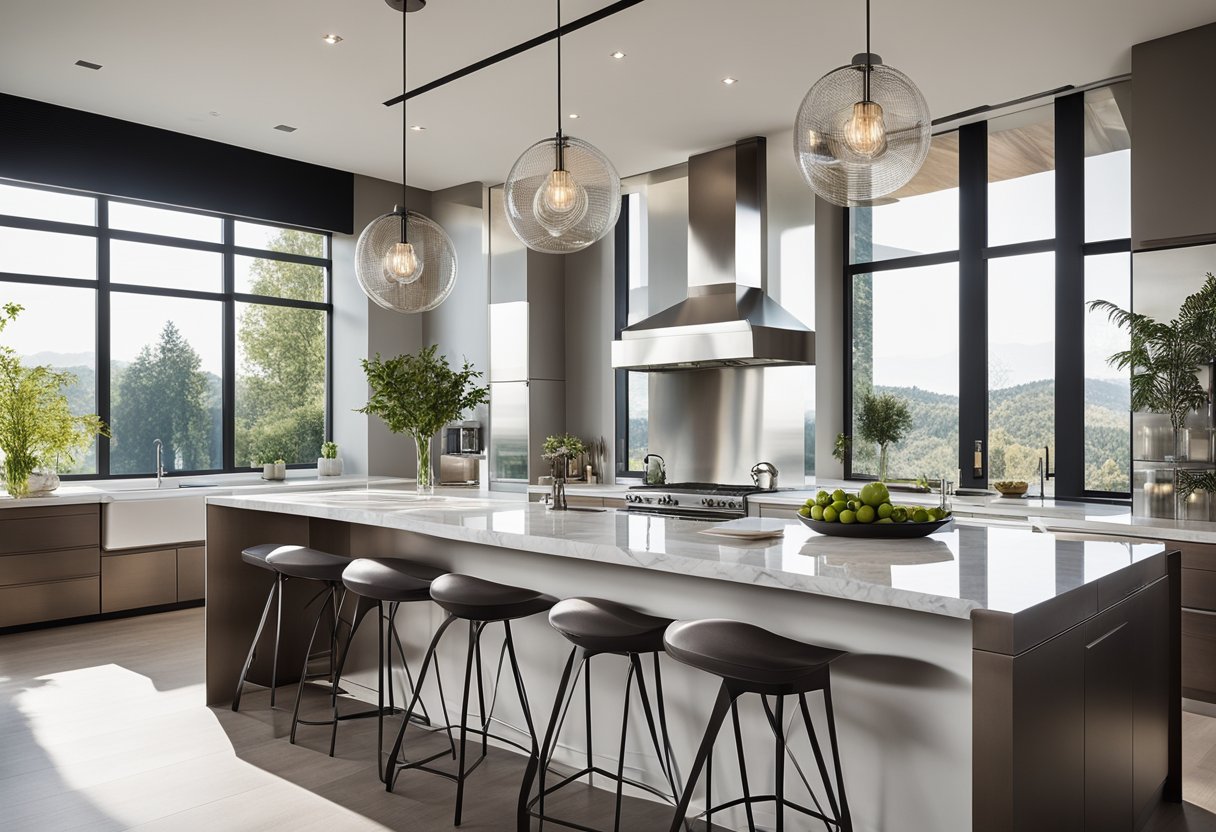
When it comes to kitchen concept design, there are many factors to consider. From the size and shape of your kitchen to the types of appliances and materials you want to use, every decision you make will impact the final outcome. However, by taking the time to carefully plan and consider your options, you can create a kitchen that is both functional and beautiful.
In this article, we’ll explore the world of kitchen concept design, from the basics of creating a layout to the latest trends in kitchen design. We’ll also answer some of the most frequently asked questions about kitchen concept design to help you get started on your own kitchen renovation project.
Designing Your Ideal Kitchen Layout
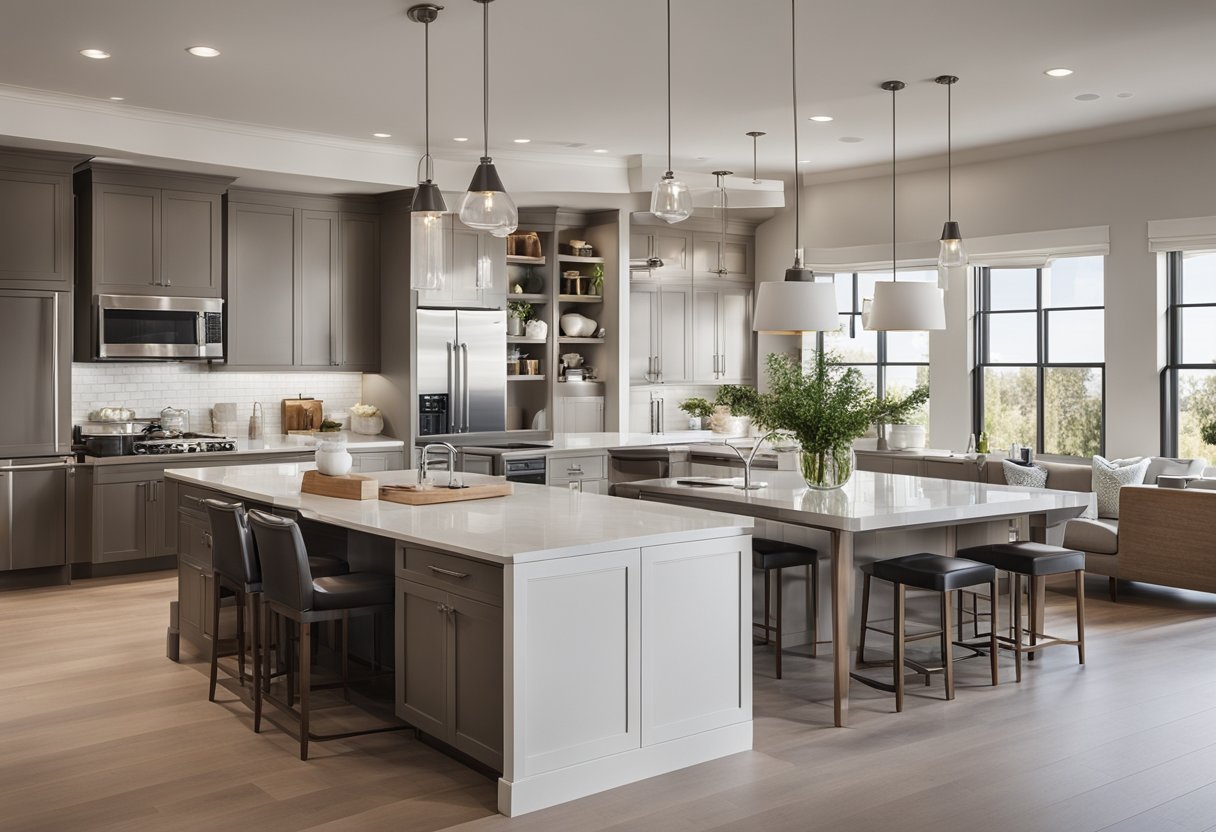
Designing your ideal kitchen layout is an exciting process that requires careful consideration of your lifestyle, cooking habits, and design preferences. A well-designed kitchen should be open, airy, and efficient, providing you with ample space for cooking, dining, and entertaining. In this section, we will explore some of the key design concepts that will help you create the perfect kitchen layout for your home.
The Allure of Open-Concept Kitchens
Open-concept kitchens have become increasingly popular in recent years, as they provide a seamless transition between the kitchen and dining room. This design concept is perfect for those who love to entertain, as it allows you to cook and socialise with your guests at the same time. An open-concept kitchen design also makes your home feel more spacious and airy, creating a welcoming atmosphere that is perfect for family gatherings.
Exploring Kitchen Layouts: L-Shape to Galley
When it comes to kitchen layouts, there are several options to choose from, including L-shaped, U-shaped, galley, and island layouts. Each layout has its own unique advantages and disadvantages, so it’s important to choose a design that suits your cooking style and preferences.
The L-shaped kitchen layout is one of the most popular options, as it provides ample counter space and storage while maintaining an open feel. The U-shaped layout is another popular option, as it allows for maximum storage and counter space. The galley kitchen layout is ideal for smaller spaces, as it maximises the use of available space while still providing ample storage and workspace.
Incorporating Islands and Peninsulas for Functionality
Kitchen islands and peninsulas are a great way to add functionality to your kitchen layout. Islands provide additional counter space, storage, and seating, making them perfect for families who love to cook and entertain. Peninsulas are similar to islands, but they are attached to one wall, making them perfect for smaller kitchens.
When incorporating islands and peninsulas into your kitchen layout, it’s important to consider the size and shape of your kitchen. A larger kitchen may be able to accommodate a larger island, while a smaller kitchen may require a smaller peninsula. Additionally, you should consider the placement of your island or peninsula, as it should be positioned in a way that maximises functionality and flow.
In conclusion, designing your ideal kitchen layout is all about creating a space that is open, airy, and efficient. By exploring different kitchen layouts and incorporating islands and peninsulas, you can create a space that is perfect for cooking, dining, and entertaining.
Aesthetic Elements and Practical Features
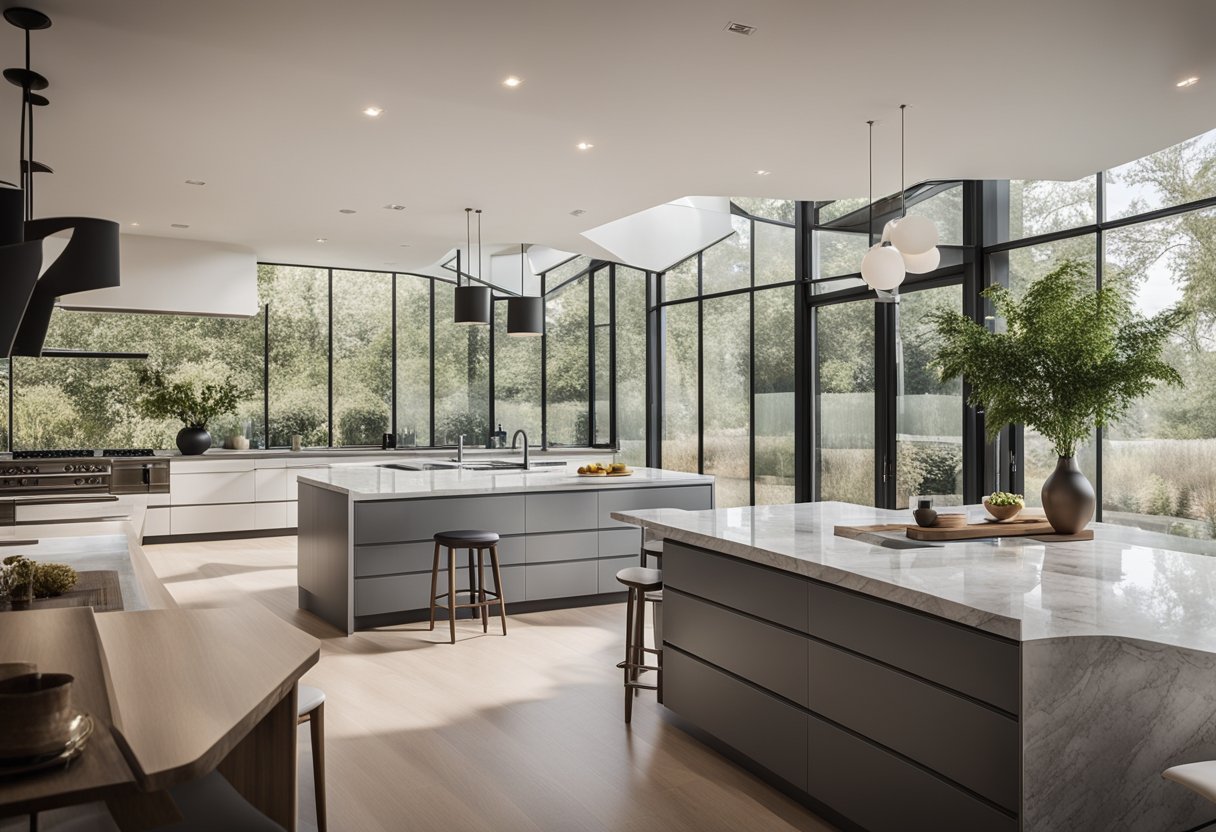
Designing a kitchen that is both stylish and functional can be a challenge, but it’s not impossible. There are several key elements to consider when creating a kitchen concept design that combines aesthetics and practical features. Here are some tips to help you achieve the perfect balance:
Choosing a Colour Palette and Materials
One of the first things to consider when designing a kitchen is the colour palette and materials. A bright and open space can make a kitchen feel spacious and inviting. Open shelving is a great way to create a sense of openness, and it also provides a convenient storage solution. To brighten up the space, consider using light-coloured cabinets and countertops. Marble countertops are a popular choice for adding a touch of elegance to a kitchen, while quartz countertops are a more durable and practical option. Shaker cabinets are also a stylish choice, with their clean lines and simple design.
Lighting and Shelving: Brightening and Organising
Lighting is another important element of kitchen design. A well-lit kitchen can make all the difference in creating a welcoming and functional space. Consider using a combination of overhead lighting, task lighting, and under-cabinet lighting to create a bright and inviting atmosphere. Open shelving is also a great way to brighten up a kitchen, as it allows natural light to flow through the space. Plus, it provides a convenient way to organise and display your kitchenware.
Cabinetry and Countertops: Style Meets Substance
When it comes to kitchen cabinets and countertops, style meets substance. While you want your kitchen to look stylish and modern, you also need it to be practical and functional. Beige backsplash tiles are a great way to add a touch of warmth and texture to an all-white kitchen. White cabinets are also a timeless choice that can be paired with a variety of different materials and colours. When choosing countertops, consider both style and durability. Marble countertops are beautiful but can be prone to staining, while quartz countertops are more durable and resistant to scratches and stains.
By considering these key elements when designing your kitchen concept, you can create a space that is both stylish and practical. With the right colour palette, materials, lighting, and cabinetry, your kitchen can be a welcoming and functional space that you’ll love spending time in.
Frequently Asked Questions
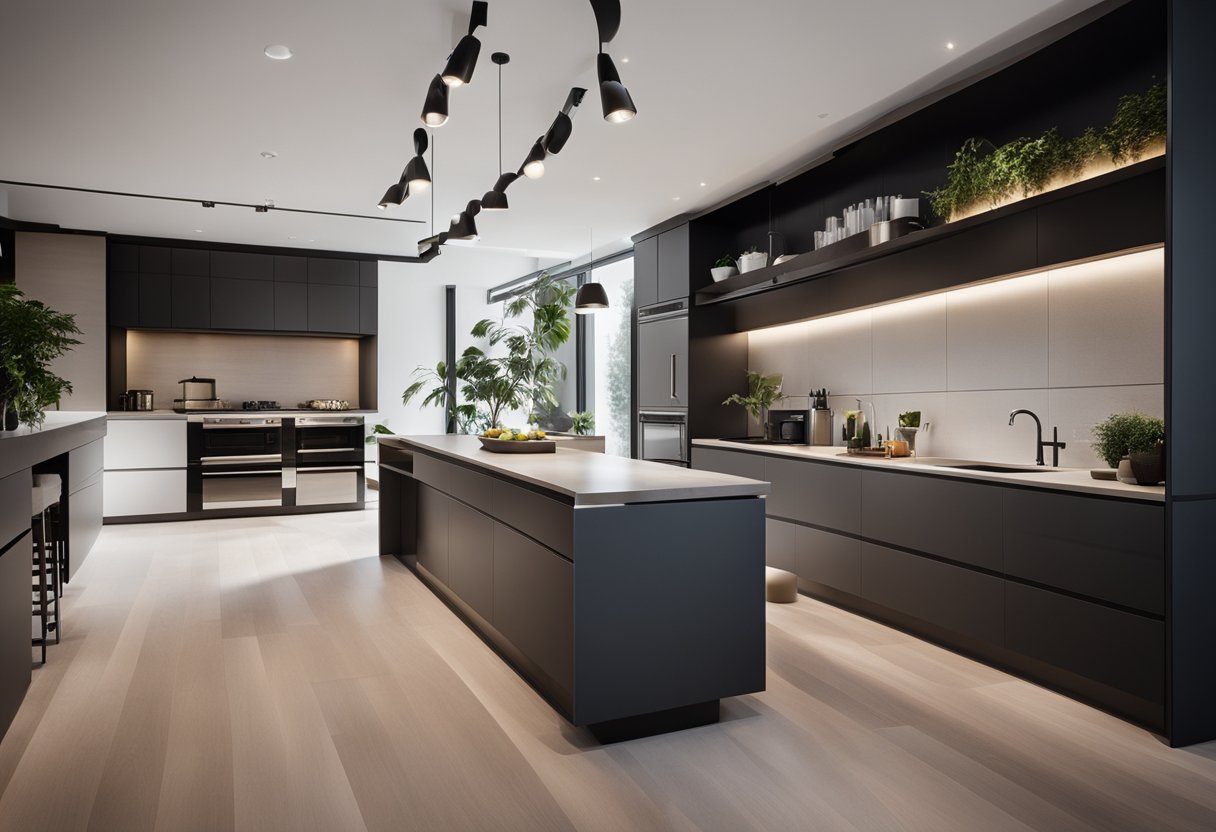
How can you maximise space in a compact kitchen layout?
If you have a small kitchen, you may feel like you don’t have enough space to cook or store your kitchenware. However, there are several ways to maximise space in your kitchen layout. One way is to use vertical space by installing tall cabinets that reach the ceiling. You can also use pull-out shelves and drawers to make use of every inch of space. Another tip is to choose appliances that are compact and can be stored away when not in use.
What are the latest trends in kitchen cabinet styles?
Kitchen cabinets are an essential part of any kitchen design, and the latest trends focus on functionality and aesthetics. One popular trend is to mix and match cabinet styles and colours to create a unique look. Another trend is to use open shelving instead of traditional cabinets to create an open and airy feel. Flat-panel cabinets with a minimalist design are also on-trend, as they create a sleek and modern look.
How do you maintain a sleek and simple aesthetic in kitchen design?
To maintain a sleek and simple aesthetic in your kitchen design, it’s important to keep clutter to a minimum. Use clean lines and neutral colours to create a calming and cohesive look. Choose appliances and fixtures that are simple and streamlined. Another tip is to use reflective surfaces like glass or stainless steel to create a sense of space and light.
What are some innovative storage solutions for small kitchens?
Innovative storage solutions can help you maximise space and keep your kitchen organised. One solution is to use a pegboard to hang pots, pans, and utensils. Another option is to use a magnetic knife holder to free up counter space. You can also install a pull-out pantry or spice rack to make use of narrow spaces between cabinets.
How can you effectively incorporate an open-plan design in an HDB flat?
Open-plan designs are becoming increasingly popular in HDB flats. To effectively incorporate this design, it’s important to create zones for different activities. For example, you can use a kitchen island to separate the cooking area from the dining or living area. You can also use furniture like bookshelves or room dividers to create distinct spaces.
What are the key considerations for a kitchen remodel in an older HDB property?
When remodelling a kitchen in an older HDB property, it’s important to consider the existing layout and infrastructure. You may need to update plumbing or electrical systems to accommodate new appliances or fixtures. It’s also important to consider the age and condition of the property, as this may affect the scope of the remodel. Finally, it’s important to work with a contractor who has experience working with older properties to ensure that the remodel is done safely and effectively.

