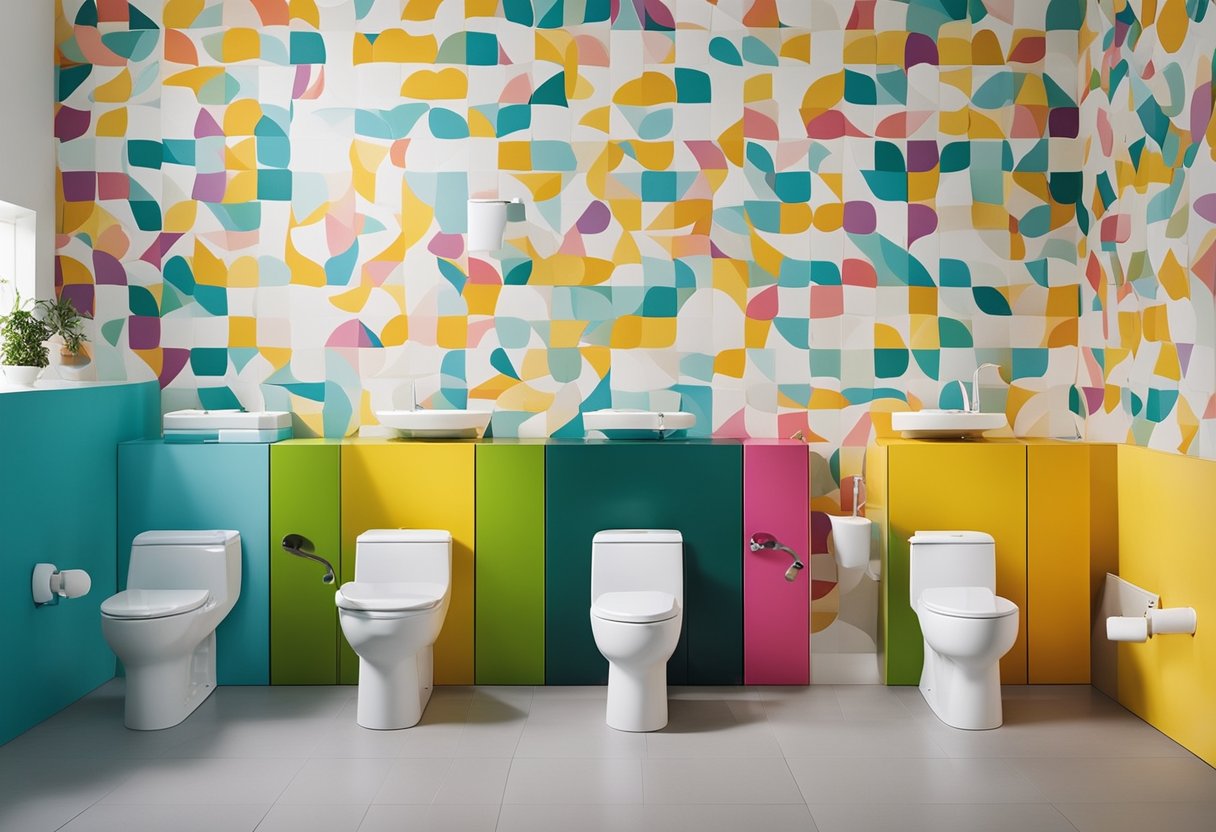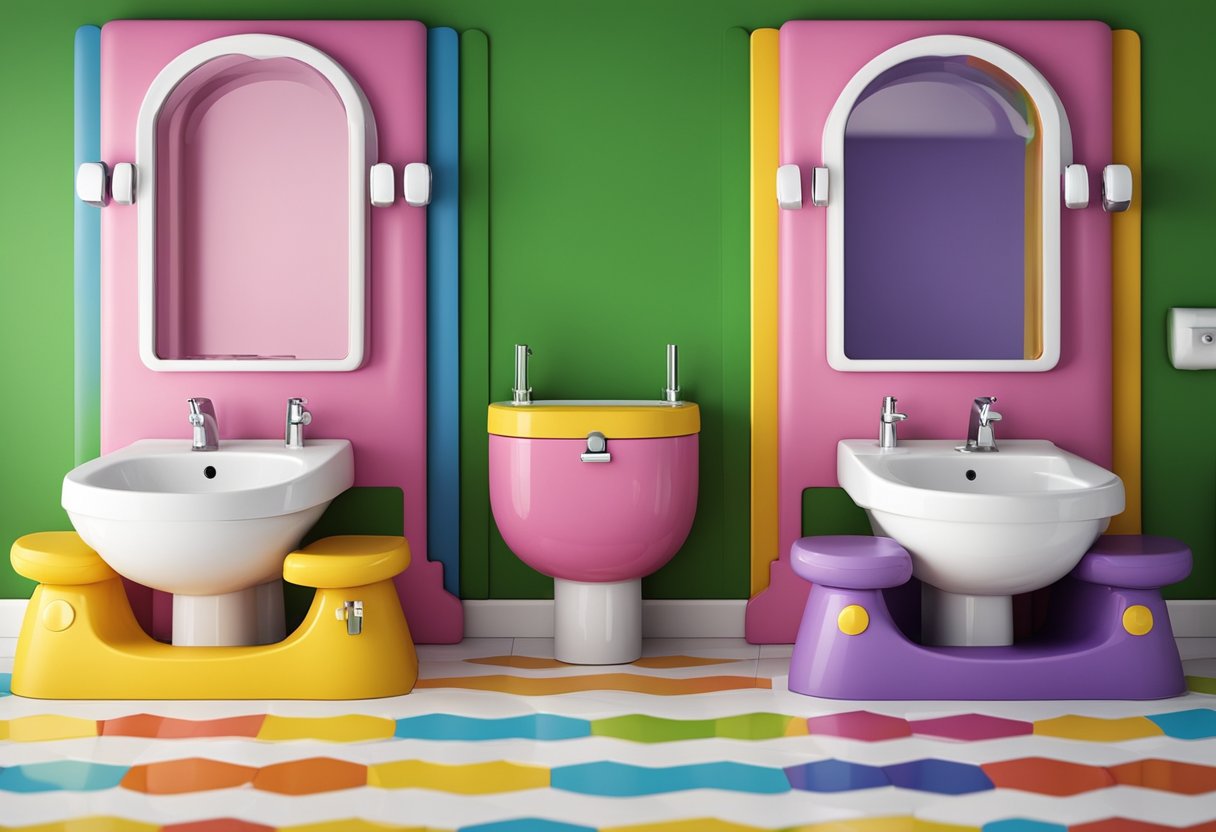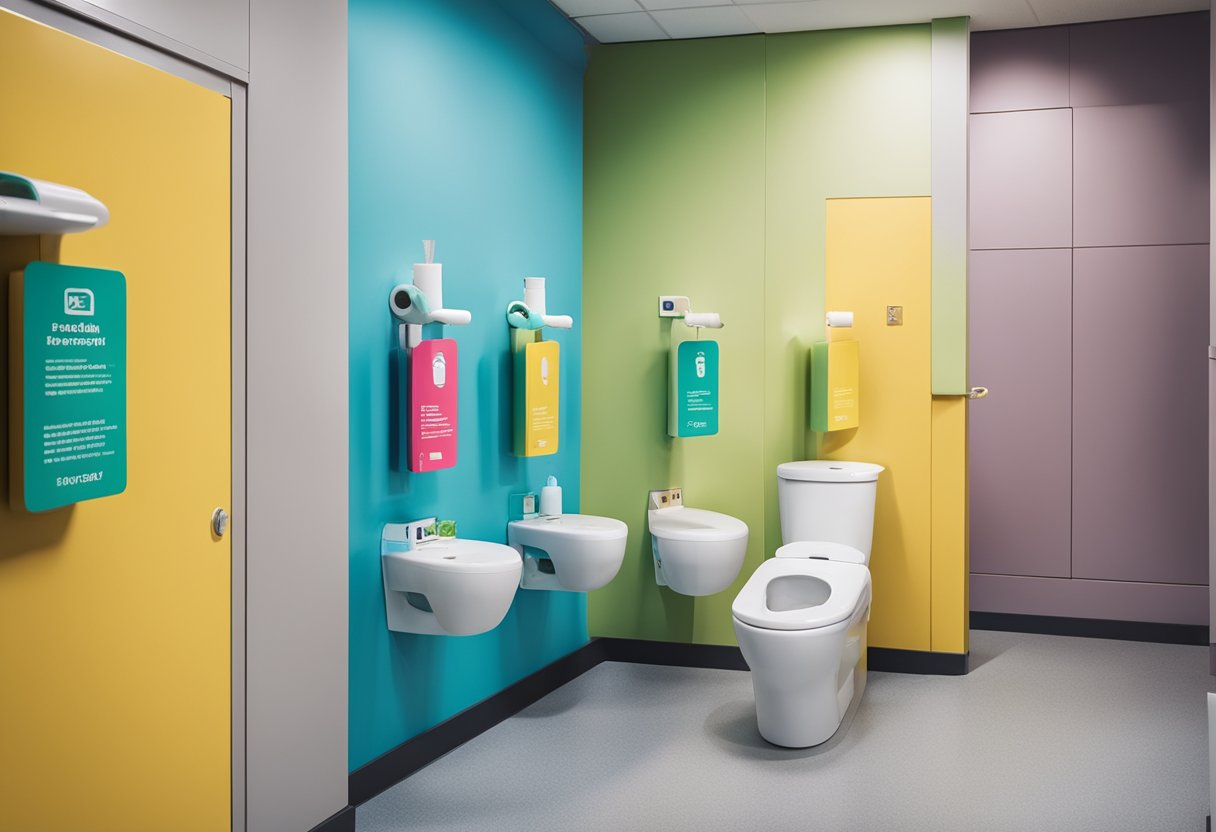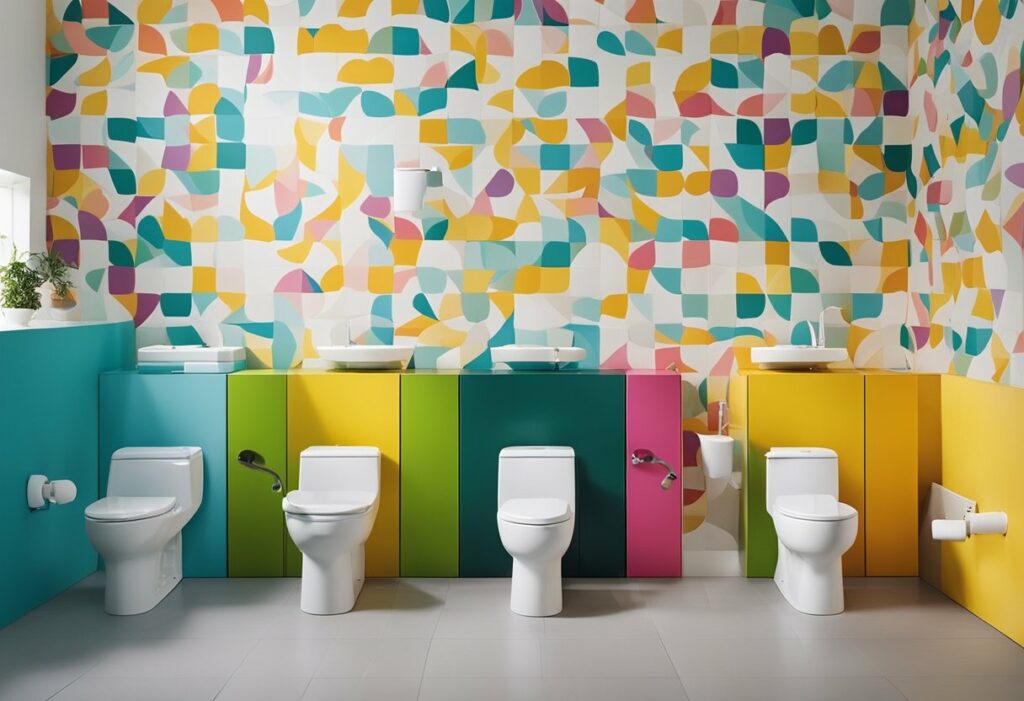Kindergarten Toilet Design: Creating Safe and Fun Spaces for Little Ones
Designing kindergarten toilets is an important aspect of creating a safe and healthy learning environment for young children. The design of these toilets should not only be functional but also child-friendly, promoting good hygiene practices and ensuring the well-being of the children.

When it comes to designing kindergarten toilets, there are several factors to consider. The layout should be planned in such a way that it is easy for children to use, with appropriate fixtures and fittings that are sized for their needs. Accessibility is also crucial, with toilets located close to major traffic areas to avoid long trips.
Planning and implementation are key to ensuring that kindergarten toilets are designed to meet the needs of young children. This involves working closely with architects, designers, and other professionals to create a safe and healthy environment that promotes learning and development.
Key Takeaways
- Designing kindergarten toilets requires careful planning and consideration of the needs of young children.
- Child-friendly design is essential for promoting good hygiene practices and ensuring the well-being of children.
- Collaboration between architects, designers, and other professionals is crucial for effective planning and implementation of kindergarten toilet design.
Designing Kindergarten Toilets

When designing kindergarten toilets, there are several factors that you need to consider to ensure that they are safe, hygienic, and functional for children. Here are some important aspects to keep in mind:
Safety and Hygiene
Safety and hygiene should be the top priority when designing kindergarten toilets. To ensure safety, the floors and walls should be non-slip and waterproof to prevent accidents. Ventilation should also be provided to keep the air fresh and prevent the buildup of unpleasant odours.
Hygiene is also essential in kindergarten toilets to prevent the spread of germs and diseases. Technical specifications for toilets should be followed, such as the number of toilets and sinks required per number of children. Soap dispensers and sinks with faucets should be installed to encourage handwashing.
Functional and Child-Friendly Features
Kindergarten toilets should be functional and child-friendly to make it easier for children to use them. The toilets should be designed with privacy in mind to make children feel comfortable. Doors should be easy to open and close, and locks should be simple to operate.
Toilets should be child-sized and appropriately spaced to allow for adult supervision when necessary. The use of colours, shapes, and accessories can also make the toilets more appealing to children.
Materials and Equipment
The materials and equipment used in kindergarten toilets should be durable, easy to clean, and safe for children. Stainless steel, HPL, and ABS are materials that are often used in kindergarten toilets because of their durability and resistance to wear and tear.
Sinks, soap dispensers, and faucets should also be easy to use for children. Equipment such as toilet paper holders and waste bins should be placed in convenient locations for children to access.
In conclusion, designing kindergarten toilets requires careful consideration of safety, hygiene, functionality, and child-friendliness. By following technical specifications, using appropriate materials and equipment, and incorporating child-friendly features, you can create a safe and comfortable environment for children to use the toilets.
Planning and Implementation

When planning the design of a kindergarten toilet, there are several architectural considerations to keep in mind. It is important to ensure that the environment is safe, clean, and comfortable for children. The kindergartens’ buildings and infrastructure should be designed to accommodate the needs of young children, including their physical and emotional development.
Architectural Considerations
The design of the kindergarten toilet should be based on the principles of ergonomics and technical specifications. The floor and partition walls should be non-slip and easy to clean. Natural lighting and lighting fixtures should be used to create a bright and cheerful atmosphere. The security of the toilet should be ensured by using sturdy hinges and locks. Taps should be easy to operate and at a height that is accessible to children.
Regulatory Compliance and Best Practices
Regulations and best practices should be followed when designing and constructing a kindergarten toilet. For example, the toilet should be designed to comply with health and safety regulations. The design should also take into account the needs of children with disabilities.
Innovative and Educational Aspects
In addition to meeting regulatory requirements, the kindergarten toilet can also be designed to be a fun and learning environment. Playful elements such as colours, aesthetic formation, and interactive features can be incorporated into the design. For example, the toilet can be designed to look like a spaceship or a jungle, encouraging children to use their imagination and creativity.
A case study of a successful kindergarten toilet renovation project can provide valuable insights into the planning and implementation process. By following best practices and incorporating innovative and educational aspects, the kindergarten toilet can be transformed into a safe, clean, and enjoyable environment for young children.
Frequently Asked Questions

What are the latest trends in modern kindergarten bathroom designs?
Modern kindergarten bathroom designs aim to create a child-friendly atmosphere that encourages children to use the facilities. Some of the latest trends in modern kindergarten bathroom designs include bright colours, playful shapes, and interactive elements. For example, you can incorporate colourful tiles, fun-shaped mirrors, and interactive wall panels to create an engaging environment for children.
How can one create a welcoming and fun atmosphere in a preschool bathroom?
Creating a welcoming and fun atmosphere in a preschool bathroom is essential to encourage children to use the facilities. You can achieve this by incorporating playful design elements, such as colourful tiles, fun-shaped mirrors, and interactive wall panels. Additionally, you can add child-friendly accessories such as colourful soap dispensers and toilet paper holders.
What are the essential safety features required in a child-friendly toilet facility?
Safety is a top priority when designing child-friendly toilet facilities. Essential safety features include non-slip flooring, rounded edges on fixtures, and child-sized toilets and sinks. Additionally, you should ensure that the toilet facilities are well-lit and that there is adequate ventilation to prevent the growth of bacteria.
Could you suggest some creative decorating ideas for a kids’ guest bathroom?
There are many creative decorating ideas for a kids’ guest bathroom. You can incorporate playful design elements such as colourful tiles, fun-shaped mirrors, and interactive wall panels. Additionally, you can add child-friendly accessories such as colourful soap dispensers and toilet paper holders. You can also add a touch of whimsy by incorporating playful artwork or a fun shower curtain.
What are the recommended dimensions for a preschool toilet to ensure comfort and accessibility?
To ensure comfort and accessibility, preschool toilets should be designed with children in mind. The recommended height for a preschool toilet is 12-14 inches, and the recommended depth is 10-12 inches. Additionally, the toilet seat should be no wider than 12 inches to ensure that children can sit comfortably.
What regulations must be met when designing toilet facilities for kindergartens?
When designing toilet facilities for kindergartens, there are several regulations that must be met. These include ensuring that the facilities are easily accessible to children, that there is adequate ventilation, and that there are appropriate safety features in place. Additionally, toilet facilities must be designed to meet local building codes and regulations.



