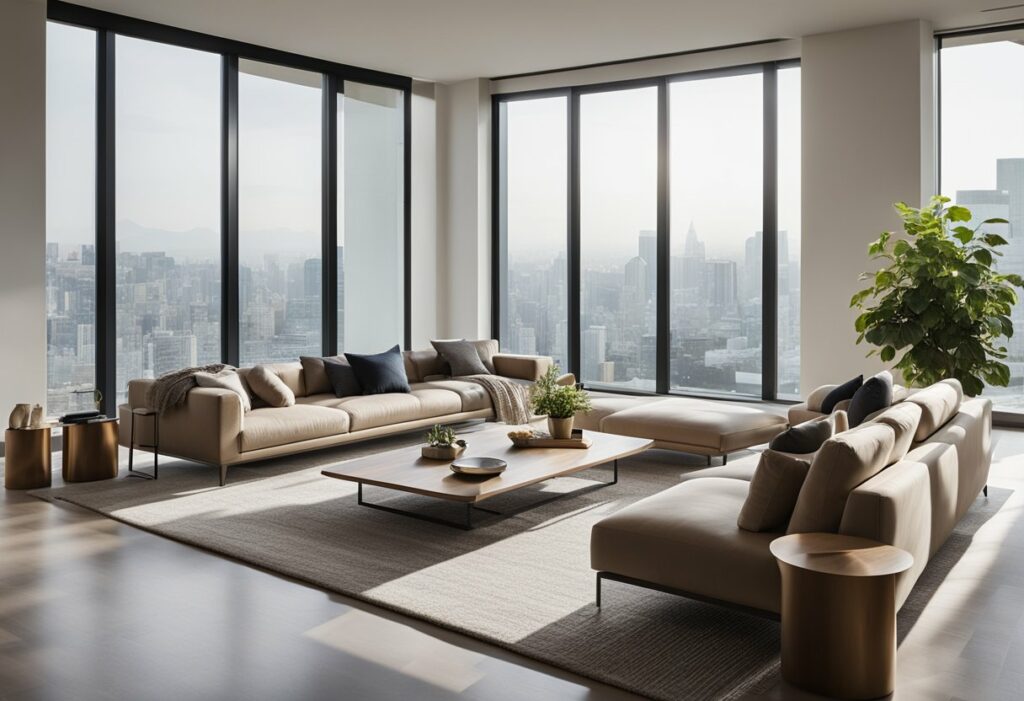Interior Design Map: Navigate Your Way to a Stylish Home
Are you tired of feeling lost in your own home? Do you struggle to visualise the perfect layout for your space? An interior design map may be the solution you’ve been searching for.
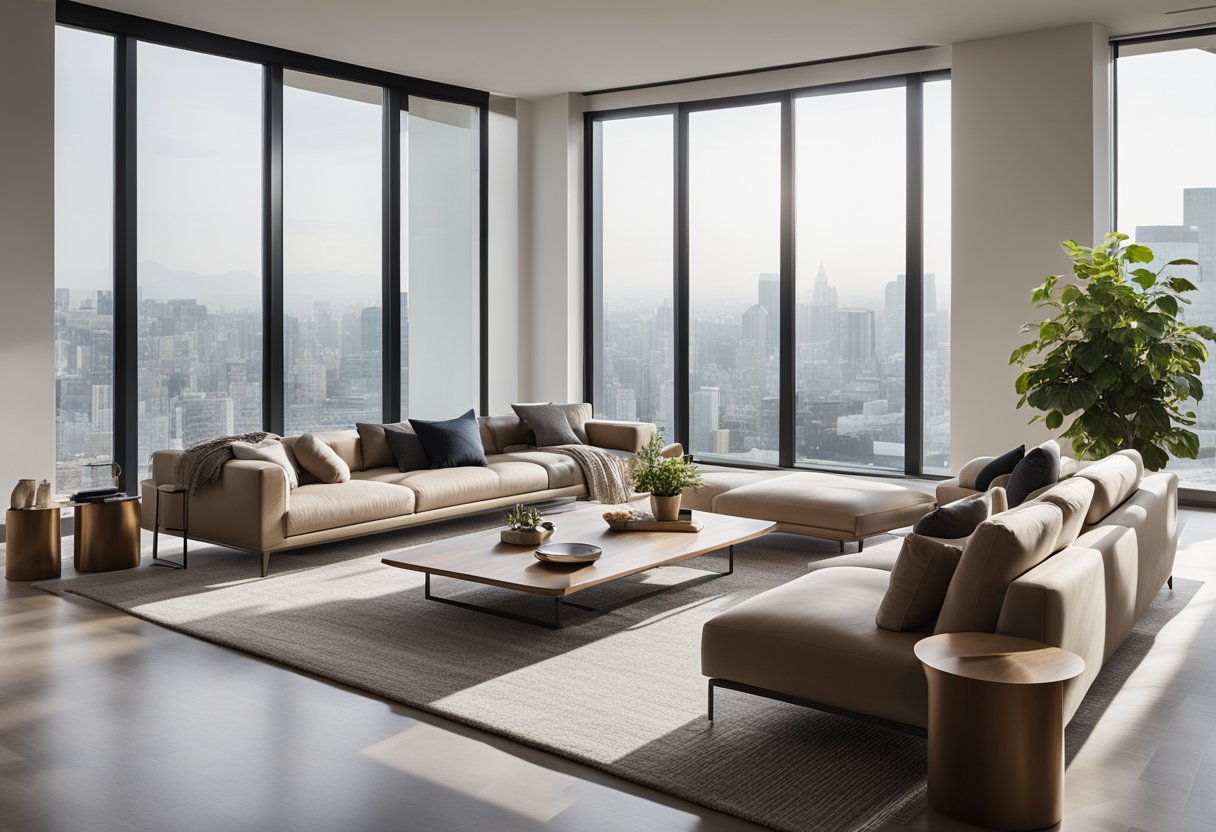
An interior design map is a visual representation of your space that can help you plan and execute your home design dreams. With the help of interior design tools, you can craft a detailed map of your home, complete with furniture placement and decor options. This map can serve as a guide for your home renovation project, ensuring that you’re making the most of your space and creating a cohesive design throughout your home.
With an interior design map, decorating and visualising your space has never been easier. You can experiment with different furniture arrangements and decor options, all without having to move a single piece of furniture. This can save you time, money and energy, allowing you to focus on creating a beautiful and functional space that you’ll love for years to come.
Key Takeaways
- An interior design map is a visual representation of your space that can help you plan and execute your home design dreams.
- Crafting an interior design map with the help of interior design tools can ensure that you’re making the most of your space and creating a cohesive design throughout your home.
- With an interior design map, decorating and visualising your space has never been easier, allowing you to experiment with different furniture arrangements and decor options.
Crafting Your Dream Home with Interior Design Tools
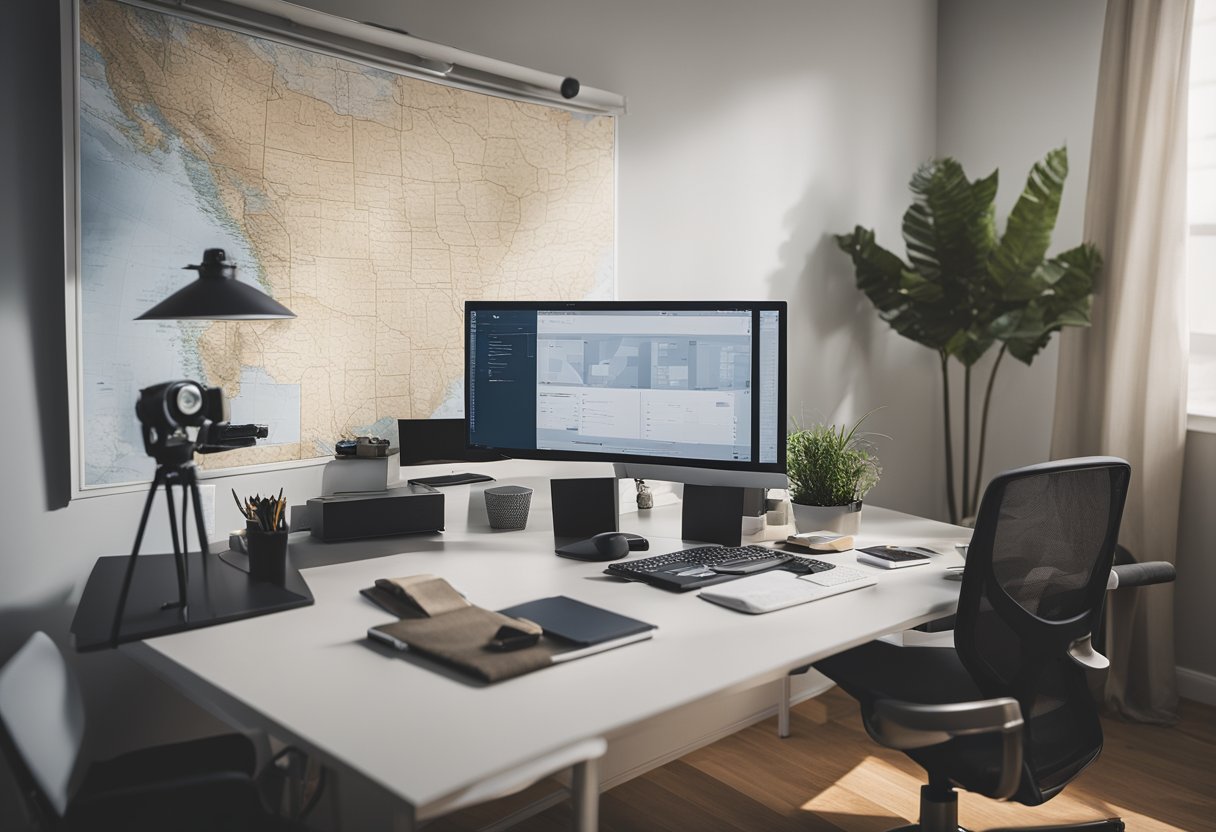
Are you ready to turn your dream home into a reality? With the help of interior design tools, you can create a 3D model of your space and design it with both functionality and style in mind. Here are some steps to get started:
Choosing the Right Software
The first step in crafting your dream home is choosing the right software. There are many options available, from mobile applications to professional design software. Some popular choices include Planner 5D, Floorplanner, RoomSketcher, and Smart Wizard.
Consider what features are important to you, such as the ability to create detailed floor plans or the option to render your designs in 3D. Look for software that is user-friendly and offers a range of tools to help you create your ideal space.
Creating Your First 3D Model
Once you’ve chosen your software, it’s time to create your first 3D model. Start by inputting the dimensions of your space and adding walls, doors, and windows. From there, you can add furniture, decor, and other elements to bring your vision to life.
Take advantage of the software’s tools and features to create a realistic representation of your space. Use the software’s rendering capabilities to see how your design will look in different lighting conditions and from different angles.
Designing with Functionality and Style
When designing your dream home, it’s important to consider both functionality and style. Think about how you will use each room and what features are necessary to make it work for you. For example, if you love to cook, you may want to invest in a high-quality stove and plenty of counter space.
At the same time, don’t forget about style. Use the software’s tools to experiment with different colours, textures, and patterns to create a space that reflects your personal taste.
With the right interior design tools, creating your dream home is easier than ever. Whether you’re an experienced interior designer or a first-time user, there’s software available to help you create a space that is both functional and beautiful. So what are you waiting for? Start designing your dream home today!
Decorating and Visualising Your Space
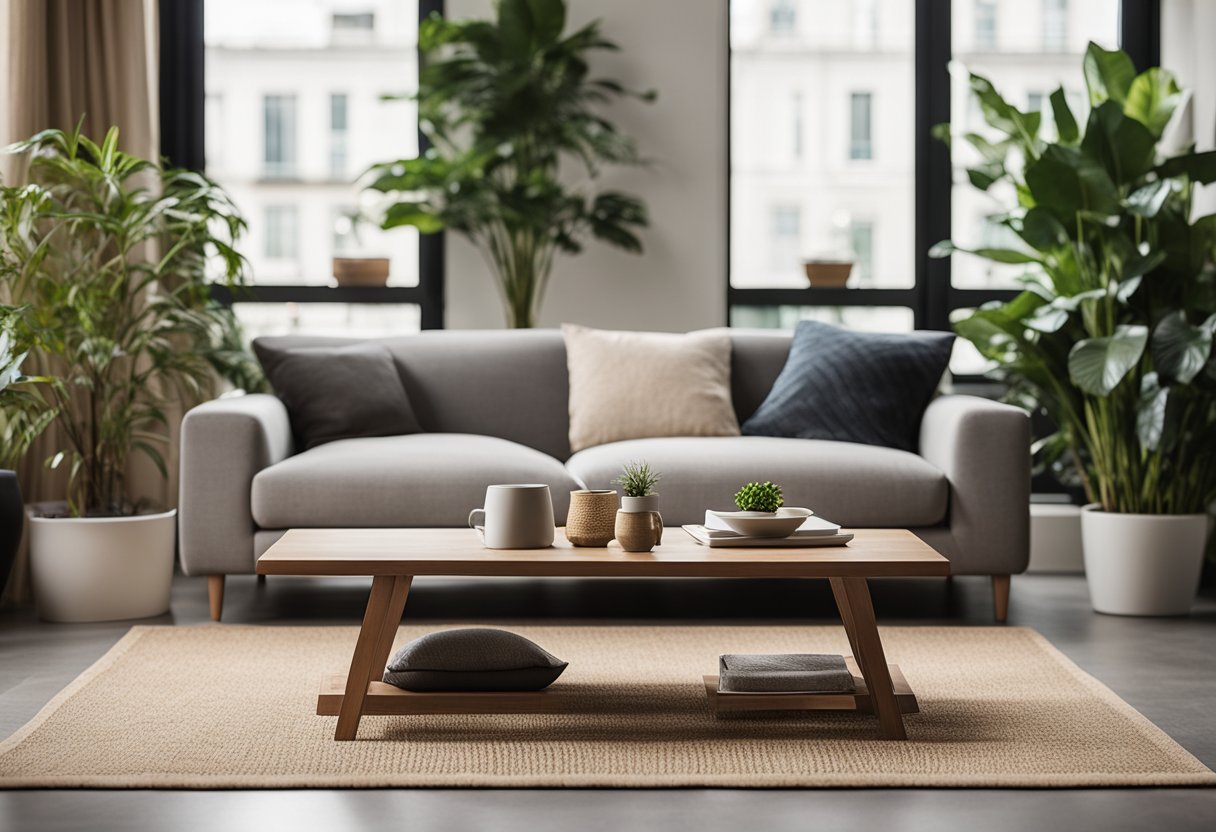
When it comes to decorating and visualising your space, there are a few key things to keep in mind. From selecting materials and colours to furniture placement and room layouts, adding the finishing touches to your interior design project can be an exciting and rewarding process.
Selecting Materials and Colours
Choosing the right materials and colours for your space is essential to creating a cohesive and stylish look. Consider the overall style you want to achieve, as well as the function of the space, when selecting materials and colours. For example, if you want to create a cozy and inviting living room, you may want to opt for warm, earthy tones and plush fabrics like velvet or chenille.
Furniture Placement and Room Layouts
The way you arrange your furniture can have a big impact on the look and feel of your space. Consider the flow of traffic in the room and the function of each piece of furniture when deciding on placement. You may also want to experiment with different room layouts using 2D and 3D floor plans to find the perfect arrangement for your space.
Adding the Finishing Touches
Once you have your furniture and colour scheme in place, it’s time to add the finishing touches. Decor items like throw pillows, rugs, and artwork can help tie the room together and add a personal touch. Consider customisation options like personalised photo frames or customised wall art to make your space truly unique.
Incorporating lighting into your design is also important. Think about the mood you want to create in the room and choose lighting fixtures that complement your colour scheme and style. From chandeliers to table lamps, there are plenty of options to choose from.
Overall, creating a beautiful and functional interior design requires attention to detail and a bit of creativity. Whether you’re starting with a blueprint or working with an existing space, selecting the right materials, colours, and furnishings can help you achieve the look you want.
Frequently Asked Questions
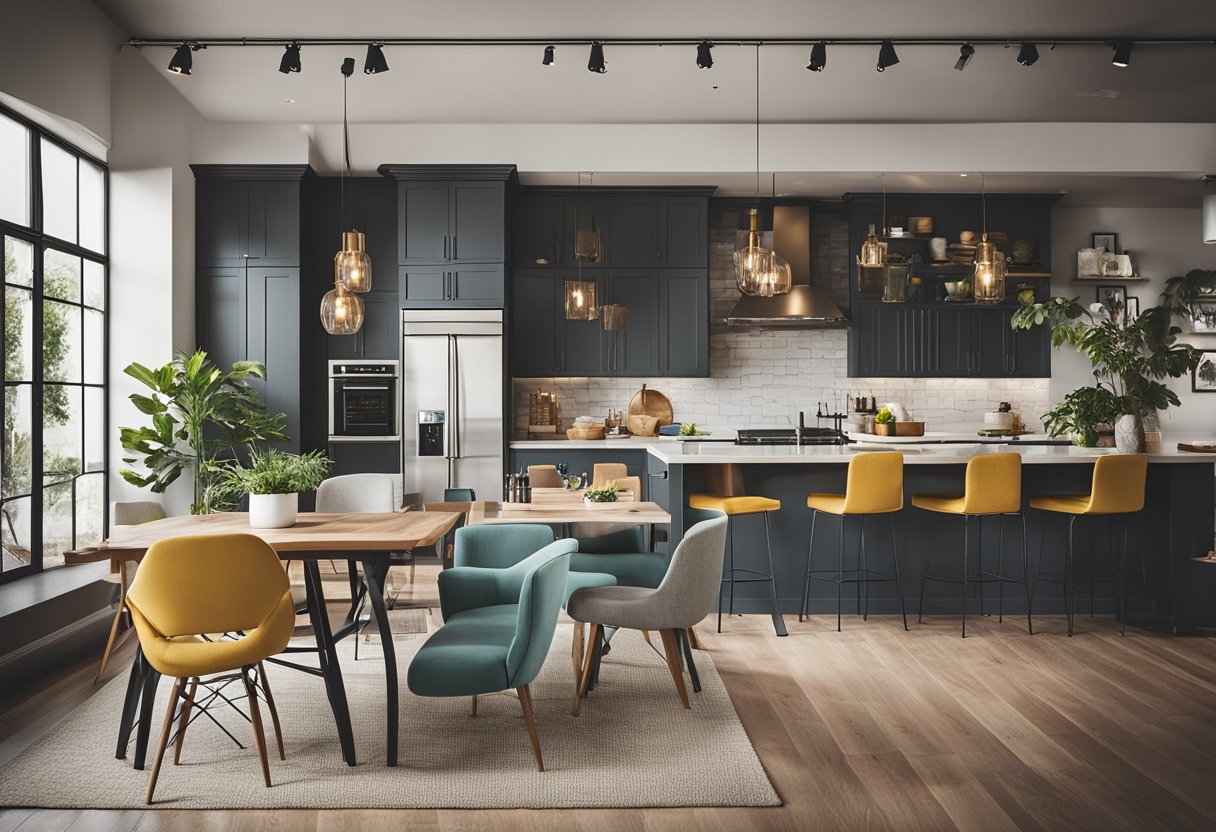
How can I create an exhilarating floor plan for my home?
Creating a floor plan can be a daunting task, but it doesn’t have to be. Start by measuring the dimensions of your room and then draw a rough sketch of the space. You can then use a floor plan creator to bring your vision to life. There are many free floor plan creators available online that can help you create a stunning floor plan for your home.
What’s the most dynamic way to map out a room’s design?
The most dynamic way to map out a room’s design is by using a 3D floor plan creator. This type of software allows you to create a realistic representation of your room, complete with furniture and decor. You can experiment with different layouts and configurations until you find the perfect design for your space.
Where might I find a brilliant floor plan creator that’s free to use?
There are many free floor plan creators available online that can help you create a stunning floor plan for your home. Some popular options include RoomSketcher, SketchUp, and Sweet Home 3D. These programs offer a range of features and tools to help you create the perfect floor plan for your space.
Could you suggest a thrilling template for mapping interior designs?
There are many templates available for mapping interior designs, but it’s important to choose one that suits your specific needs. Some popular options include templates for living rooms, bedrooms, and kitchens. You can also find templates for specific design styles, such as modern or traditional. Choose a template that inspires you and allows you to create a design that reflects your personal style.
What are the essential phases to consider when planning an interior design project?
When planning an interior design project, there are several essential phases to consider. These include defining your design goals, creating a budget, selecting a colour scheme, choosing furniture and decor, and creating a timeline for the project. It’s important to take the time to plan out each phase carefully to ensure that your project is a success.
How do I include dimensions in my house plan design for that perfect fit?
When creating a house plan design, it’s important to include accurate dimensions to ensure that everything fits perfectly. Start by measuring the dimensions of your room and then use a floor plan creator to draw a scaled representation of the space. You can then add furniture and decor to the plan, making sure to include accurate dimensions for each item. This will help you create a design that fits perfectly in your space.

