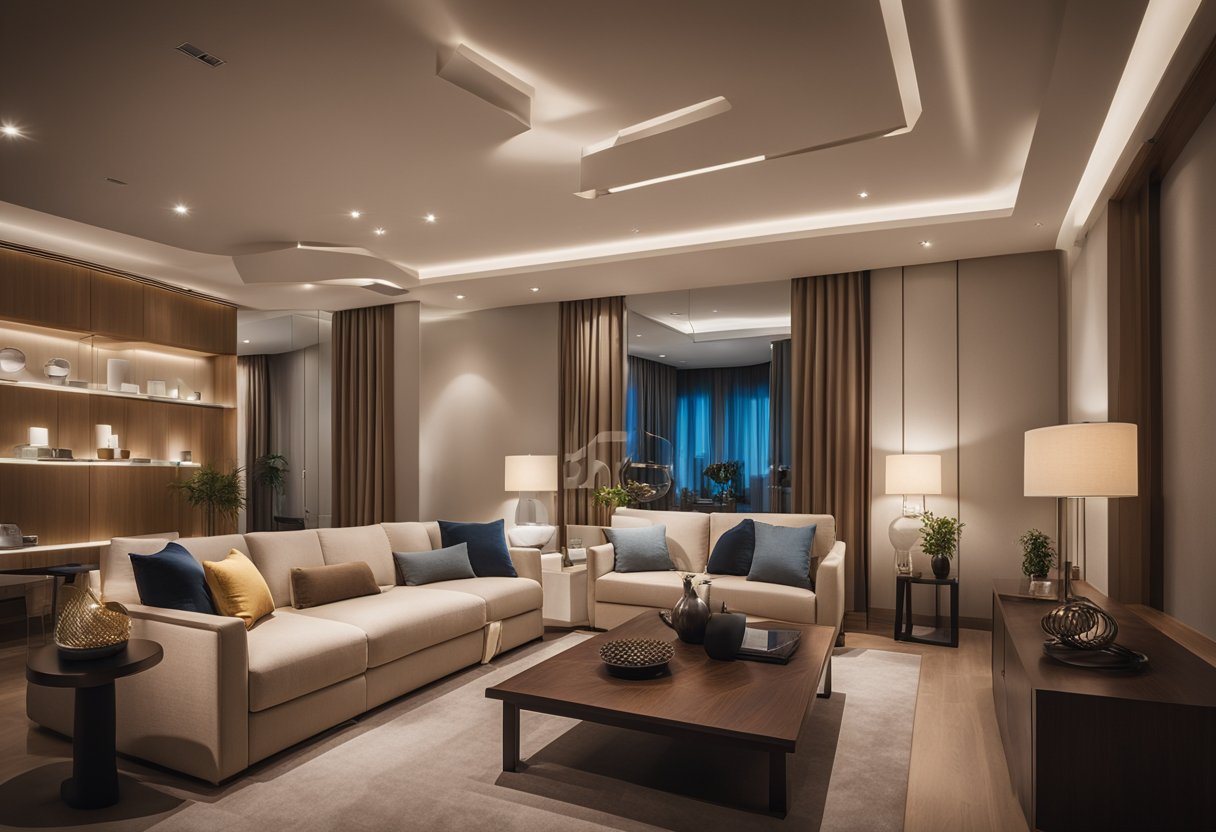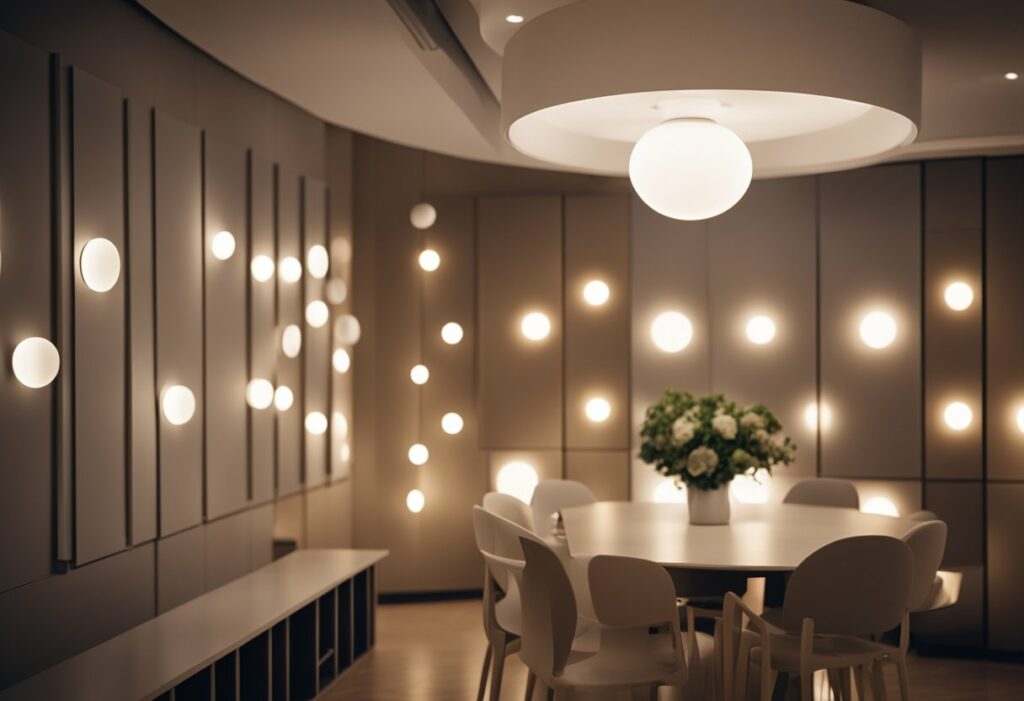Interior Design Lighting Symbols: Your Guide to Understanding and Using Them
Are you planning to renovate your home or office space? If so, then you must be aware of the importance of lighting in interior design. Proper lighting can enhance the aesthetic appeal of your space and provide a comfortable environment. However, to achieve the desired lighting effect, you need to understand the lighting symbols used in interior design.

Lighting symbols are graphic representations of lighting fixtures used in floor plans and blueprints. These symbols help designers and architects to communicate their lighting design ideas effectively. Understanding lighting symbols is crucial in creating a lighting plan that meets your needs and preferences. By learning the meaning of these symbols, you can ensure that the lighting fixtures in your space match your vision.
Key Takeaways
- Understanding lighting symbols is crucial in creating an effective lighting plan for your interior space.
- Lighting symbols are graphic representations of lighting fixtures used in floor plans and blueprints.
- By understanding lighting symbols, you can ensure that the lighting fixtures in your space match your vision.
Understanding Lighting Symbols in Interior Design

Are you planning to design your own space or are you an interior designer looking for ways to improve your lighting plan? Understanding lighting symbols in interior design is essential to ensure that your space is well-lit and visually appealing. In this section, we will help you decode floor plan symbols, electrical symbols and their meanings, and types of lighting fixtures.
Decoding Floor Plan Symbols
Floor plan symbols are important to understand as they help you visualize the layout of your space. A floor plan is a bird’s eye view of your space, and it includes information about the walls, doors, windows, and other structural elements. Lighting symbols are also included in a floor plan, and they help you understand where the light fixtures will be placed.
Some common lighting symbols in a floor plan include a circle with an “X” in the middle, which represents a ceiling-mounted light fixture, and a triangle pointing downwards, which represents a recessed light fixture. A square with a circle in the middle represents an outlet for a ceiling fan or a hanging light fixture.
Electrical Symbols and Their Meanings
Understanding electrical symbols and their meanings is important to ensure that your lighting plan is properly executed. Electrical symbols are used to represent different electrical components, such as switches, outlets, and light fixtures.
Some common electrical symbols include a circle with a cross in the middle, which represents an outlet, and a rectangle with a diagonal line, which represents a switch. A light fixture is represented by a circle with an “X” in the middle, and a ceiling fan is represented by a circle with a “C” in the middle.
Types of Lighting Fixtures
There are different types of lighting fixtures, and each serves a different purpose. Understanding the different types of lighting fixtures can help you create a lighting plan that is functional and visually appealing.
Some common types of lighting fixtures include chandeliers, pendant lights, recessed lights, and track lights. Chandeliers are decorative light fixtures that are often used in dining rooms or entryways. Pendant lights are similar to chandeliers but are smaller and can be used in a variety of spaces. Recessed lights are installed into the ceiling and provide a soft, ambient light. Track lights are mounted on a track and can be directed to highlight specific areas of a space.
In conclusion, understanding lighting symbols in interior design is important to ensure that your space is well-lit and visually appealing. By decoding floor plan symbols, understanding electrical symbols and their meanings, and knowing the different types of lighting fixtures, you can create a lighting plan that is functional and beautiful.
Incorporating Lighting Design in Interior Spaces

Lighting design is an essential aspect of interior design. It can impact the functionality, aesthetics and mood of a room. By incorporating lighting design in your interior spaces, you can create a warm, inviting and functional environment that enhances your decor and meets your needs.
Room-by-Room Lighting Considerations
When it comes to lighting design, each room in your home requires different lighting considerations. For example, the kitchen requires bright and functional lighting, while the bedroom requires soft and ambient lighting. Here are some room-by-room lighting considerations:
- Ceiling Height: The height of your ceiling can impact your lighting design. If you have high ceilings, consider using pendant lights or chandeliers to create a focal point in the room.
- Kitchen Lighting: The kitchen is a workspace that requires bright and functional lighting. Consider using under-cabinet lighting to illuminate your countertops and task lighting for your stove and sink.
- Bathroom Lighting: The bathroom requires bright and even lighting for grooming tasks. Consider using sconces on either side of your mirror to eliminate shadows on your face.
- Bedroom Lighting: The bedroom requires soft and ambient lighting to create a relaxing environment. Consider using table lamps or wall sconces to create a warm and inviting atmosphere.
- Living Room Lighting: The living room requires a combination of ambient and task lighting. Consider using floor lamps and table lamps to create a warm and inviting environment.
- Dining Table Lighting: The dining table requires a focal point. Consider using a chandelier or pendant light to create a statement piece in the room.
Strategic Placement of Light Fixtures
The strategic placement of light fixtures is essential to create a functional and inviting environment. Here are some tips for strategic placement of light fixtures:
- Furniture Placement: Consider the placement of your furniture when positioning your light fixtures. For example, if you have a reading nook, consider using a floor lamp to illuminate the area.
- Cabinet Lighting: Consider using cabinet lighting to illuminate your cabinets and create a warm and inviting environment.
- Appliances: Appliances such as refrigerators and ovens can create shadows in your kitchen. Consider using task lighting to eliminate shadows and create a functional workspace.
Creating Ambience with Lighting
Lighting can create a warm and inviting atmosphere in your home. Here are some tips for creating ambience with lighting:
- Lamps: Consider using table lamps and floor lamps to create a warm and inviting atmosphere.
- Switches: Consider using dimmer switches to control the intensity of your lighting and create a relaxing environment.
- Pendant Light: Pendant lights can create a focal point in your room and add a touch of elegance to your decor.
By incorporating lighting design in your interior spaces, you can create a warm, inviting and functional environment that enhances your decor and meets your needs.
Frequently Asked Questions

How do you represent a pendant light on a floor plan?
Pendant lights are represented on a floor plan by a circle with an X inside. The circle represents the light fixture, while the X represents the cord or chain that the pendant hangs from. The symbol is usually placed at the center of the circle representing the room.
What does the symbol for a chandelier in an electrical plan look like?
The symbol for a chandelier on an electrical plan is a circle with a cross inside. The circle represents the light fixture, while the cross represents the arms of the chandelier. The symbol is usually placed at the center of the circle representing the room.
Could you explain the meaning behind various lighting symbols used in interior design?
There are many different lighting symbols used in interior design, each with their own meaning. Some of the most common symbols include circles for light fixtures, lines for electrical wires, and arrows for switches. Other symbols include squares for outlets, triangles for dimmer switches, and dots for recessed lighting.
What’s the correct symbol for recessed lighting on a ceiling plan?
The correct symbol for recessed lighting on a ceiling plan is a small circle with a dot in the center. The circle represents the light fixture, while the dot represents the location of the bulb. The symbol is usually placed at the center of the circle representing the room.
How can I identify the symbol for under-cabinet lighting in design schematics?
The symbol for under-cabinet lighting in design schematics is usually a small circle with a line coming out of it. The circle represents the light fixture, while the line represents the location of the light. The symbol is usually placed under the cabinet or shelf where the light will be installed.
Where can I find a comprehensive guide to lighting symbols in interior design?
A comprehensive guide to lighting symbols in interior design can be found in many interior design books and online resources. Some popular resources include the Architectural Graphic Standards book, the National Electric Code (NEC), and online design forums and blogs.



