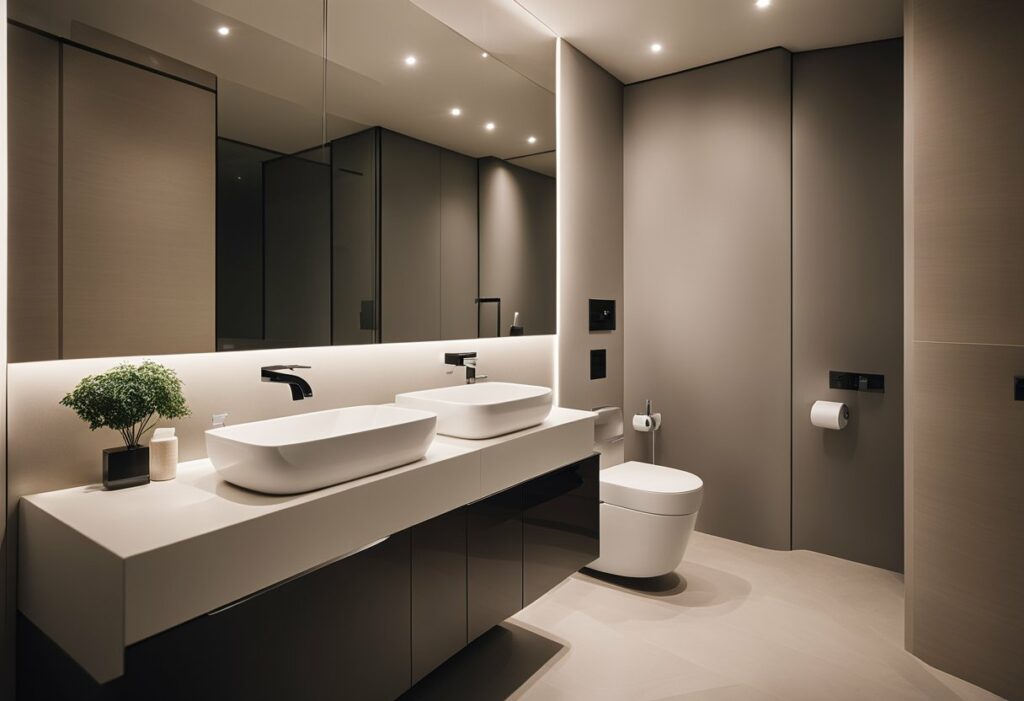HDB Toilet Design with Bathtub: A Luxurious Addition to Your Home
Are you looking to upgrade your HDB bathroom with a luxurious bathtub? Having a bathtub in your HDB toilet can be a great way to unwind after a long day. However, designing your HDB toilet with a bathtub can be challenging, especially when you have limited space to work with.
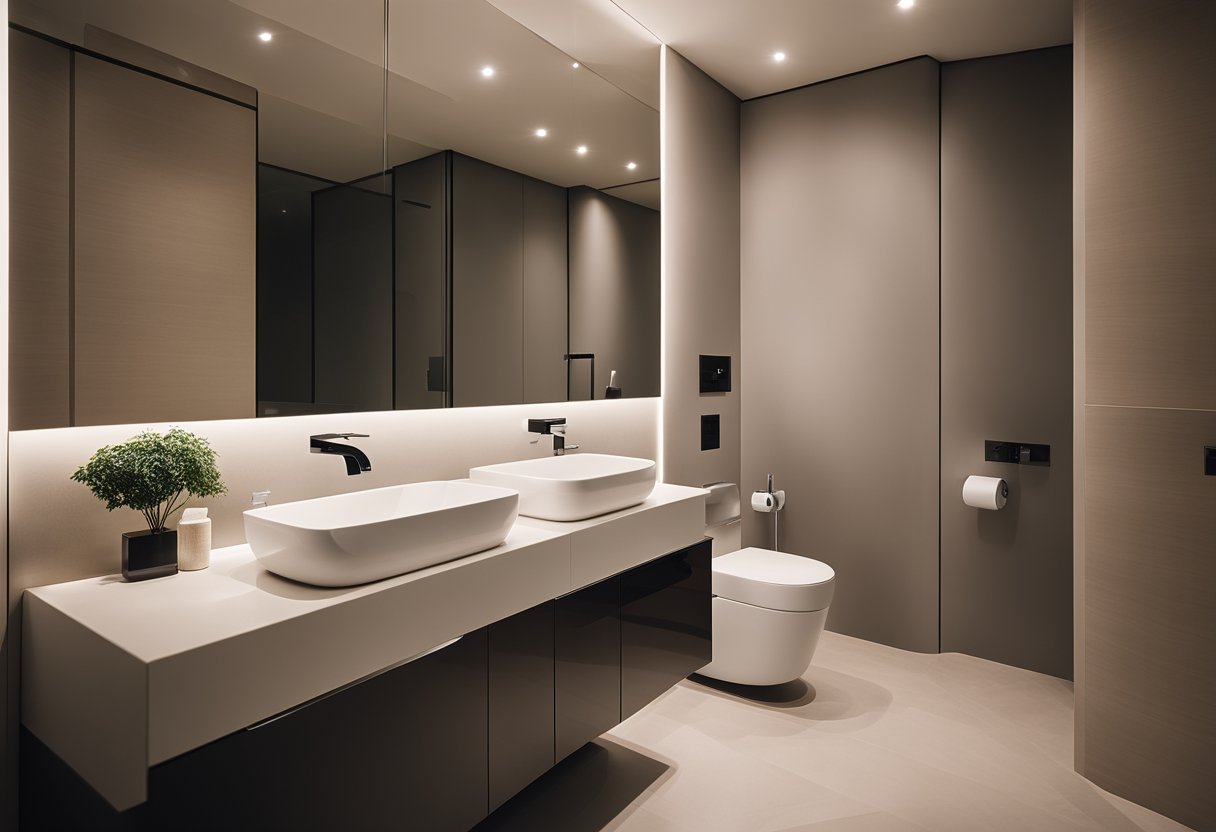
Fortunately, with the right design and styling, you can create a beautiful and functional HDB bathroom with a bathtub. In this article, we will share some tips and ideas for designing and styling your HDB toilet with a bathtub. We will also answer some frequently asked questions about HDB bathroom design to help you make the most out of your space.
Key Takeaways
- Designing an HDB toilet with a bathtub requires careful planning to make the most out of your limited space.
- Styling and accessorising your HDB bathroom can help create a luxurious and relaxing atmosphere.
- Frequently asked questions about HDB bathroom design, such as whether you need a permit to renovate your bathroom, can help you make informed decisions about your renovation project.
Designing Your HDB Toilet with a Bathtub
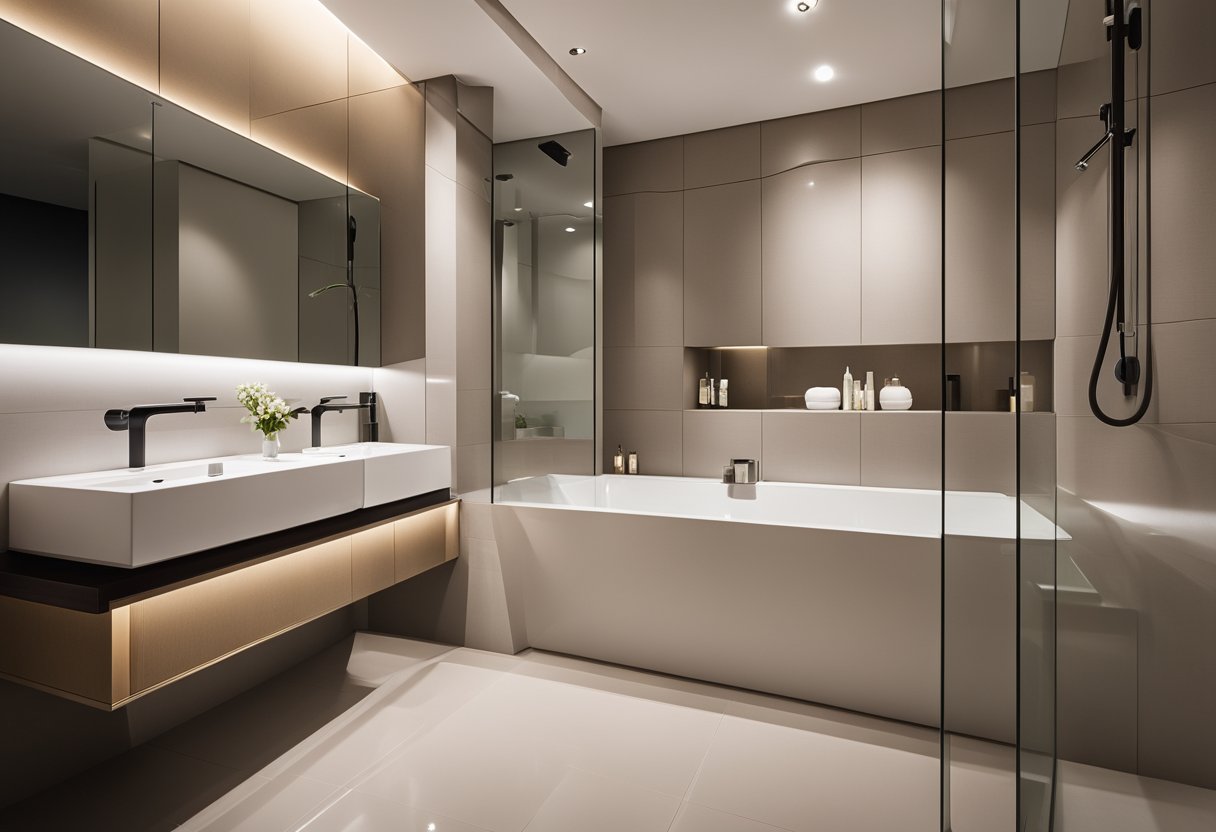
If you’re looking to add a touch of luxury to your HDB toilet, a built-in bathtub is a great option. With the right design and materials, you can create a relaxing and comfortable space that maximises your available space.
Maximising Space for Bathtub Installation
When designing your HDB toilet with a bathtub, space is a crucial factor to consider. You want to ensure that the bathtub doesn’t take up too much space, leaving enough room for other fixtures and fittings. Consider installing a compact bathtub that can fit into a smaller area without compromising on comfort.
Another way to maximise space is to choose a bathtub that can be built into the floor or wall. This not only saves space but also adds a touch of elegance to your bathroom design. Additionally, you can install a standing shower to save space and ensure efficient use of the available area.
Choosing the Right Materials and Tiles
When it comes to materials and tiles for your HDB toilet with a bathtub, it’s important to choose ones that are durable, easy to maintain and water-resistant. Some popular options include ceramic, porcelain and stone tiles. You can also opt for anti-slip tiles to ensure safety when stepping in and out of the bathtub.
For the bathtub itself, consider materials like acrylic, fibreglass or enamel-coated steel. These materials are lightweight, durable and easy to clean. Additionally, you can choose from various types of bathtubs, including freestanding, alcove and drop-in bathtubs.
Incorporating Efficient Lighting and Ventilation
Good lighting and ventilation are essential for any bathroom, and particularly important when designing an HDB toilet with a bathtub. Consider installing a combination of natural and artificial lighting to create a warm and inviting atmosphere. Additionally, make sure that there is adequate ventilation to prevent mould and mildew growth.
You can also incorporate features like dimmer switches, which allow you to adjust the lighting according to your mood and preference. Additionally, you can install a bathroom fan to improve air circulation and prevent moisture buildup.
With these tips, you can create a beautiful and functional HDB toilet with a bathtub that maximises space and adds a touch of luxury to your home.
Styling and Accessorising Your HDB Bathroom
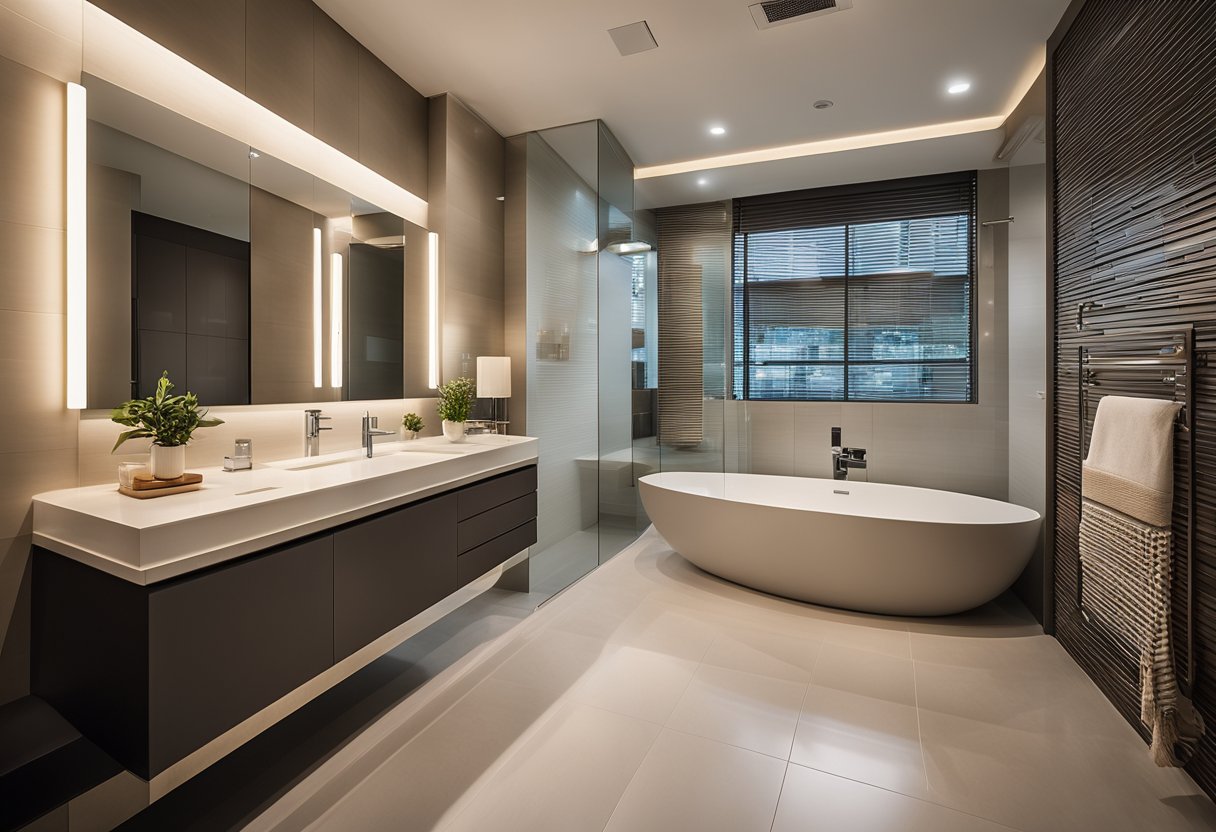
When it comes to styling and accessorising your HDB bathroom, there are a few key things to keep in mind that can help you achieve the look and feel you want. Here are some tips to help you get started:
Selecting a Cohesive Colour Palette and Textures
One of the most important things to consider when designing your HDB bathroom is the colour palette and textures you want to use. You want to choose colours and textures that complement each other and create a cohesive look throughout the space. Consider using a mix of neutral colours, such as white, beige, and grey, to create a clean and modern look. You can also add pops of colour with accessories, such as towels and rugs, to add some personality to the space.
Utilising Smart Storage Solutions
Another important consideration when designing your HDB bathroom is storage. You want to make sure you have enough space to store all of your essentials, such as toiletries, towels, and cleaning supplies. Consider installing wall shelves or racks to maximise vertical space, or adding additional storage with cabinets or a wall-mounted sink. You can also create a wet zone by installing a shower screen to separate the shower area from the rest of the bathroom.
Adding the Final Touches with Accessories
Once you have your colour palette, textures, and storage solutions in place, it’s time to add the final touches with accessories. Consider adding a large mirror to create the illusion of a more spacious bathroom, or incorporating some natural wood or recessed shelves to add some visual interest. You can also add some personality with eclectic or vintage accessories, or keep it simple and modern with bright lighting and clean lines.
Overall, when designing your HDB bathroom with a bathtub, it’s important to consider both aesthetics and functionality. With the right design inspiration and colour schemes, you can create a beautiful and functional space that meets all of your needs. Whether you’re looking for renovation tips for your BTO toilet or simply want to update your current bathroom, there are plenty of options available at bathroom warehouses and other home decor stores.
Frequently Asked Questions
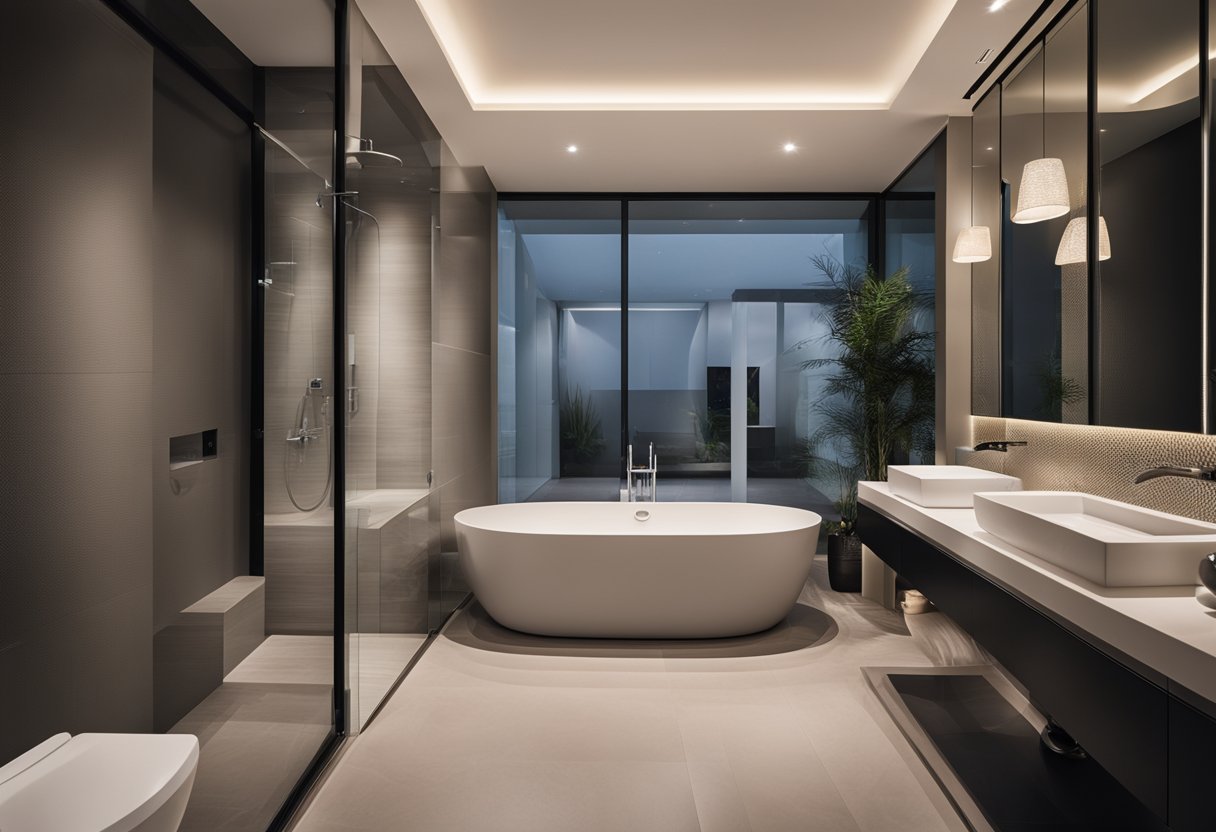
How can I incorporate a bathtub into a small HDB bathroom design?
If you have a small HDB bathroom, you can still incorporate a bathtub into the design. One way to do this is to install a compact bathtub that is designed specifically for small spaces. Another option is to install a shower-bathtub combo that can save space and give you the best of both worlds. You can also consider installing a corner bathtub which can be a space-saving solution.
What are the latest trends in modern HDB bathroom designs featuring bathtubs?
Modern HDB bathroom designs featuring bathtubs are all about creating a relaxing and spa-like atmosphere. Some of the latest trends include using natural materials such as wood and stone, incorporating plants for a touch of greenery, and using lighting to create a warm and inviting ambiance. Other popular trends include using bold colours and patterns to create a statement, and installing high-tech features such as smart toilets and digital shower systems.
Can you recommend some cost-effective solutions for adding a bathtub to an HDB toilet?
If you’re on a budget, you can still add a bathtub to your HDB toilet. One cost-effective solution is to install a prefabricated bathtub that can be easily installed and doesn’t require any major renovations. Another option is to install a bathtub liner which is a cost-effective way to give your existing bathtub a new look without the need for a full replacement. You can also consider buying a second-hand bathtub which can save you money.
What are the best practices for combining a shower and bathtub in an HDB bathroom?
Combining a shower and bathtub in an HDB bathroom can be a great space-saving solution. The best practice is to install a shower-bathtub combo which can save space and give you the best of both worlds. You can also consider installing a glass shower screen to prevent water from splashing onto the floor. Another best practice is to install a showerhead that can be easily adjusted for height and angle to make it easier to use.
What are the dimensions needed to fit a bathtub in an HDB master bedroom ensuite?
The dimensions needed to fit a bathtub in an HDB master bedroom ensuite depend on the size of your bathroom. However, a standard bathtub usually measures around 60 inches in length, 30 inches in width, and 14 inches in depth. It is important to measure your bathroom space accurately before purchasing a bathtub to ensure that it fits comfortably.
Are there any specific regulations to consider when installing a bathtub in an HDB flat?
Yes, there are specific regulations to consider when installing a bathtub in an HDB flat. According to HDB guidelines, the bathroom should be at least 4 square meters in size if you want to install a bathtub. You should also ensure that the bathtub is installed by a licensed plumber and that it is properly supported to prevent any accidents. Additionally, you should check with your HDB branch office to ensure that you comply with all regulations and guidelines.

