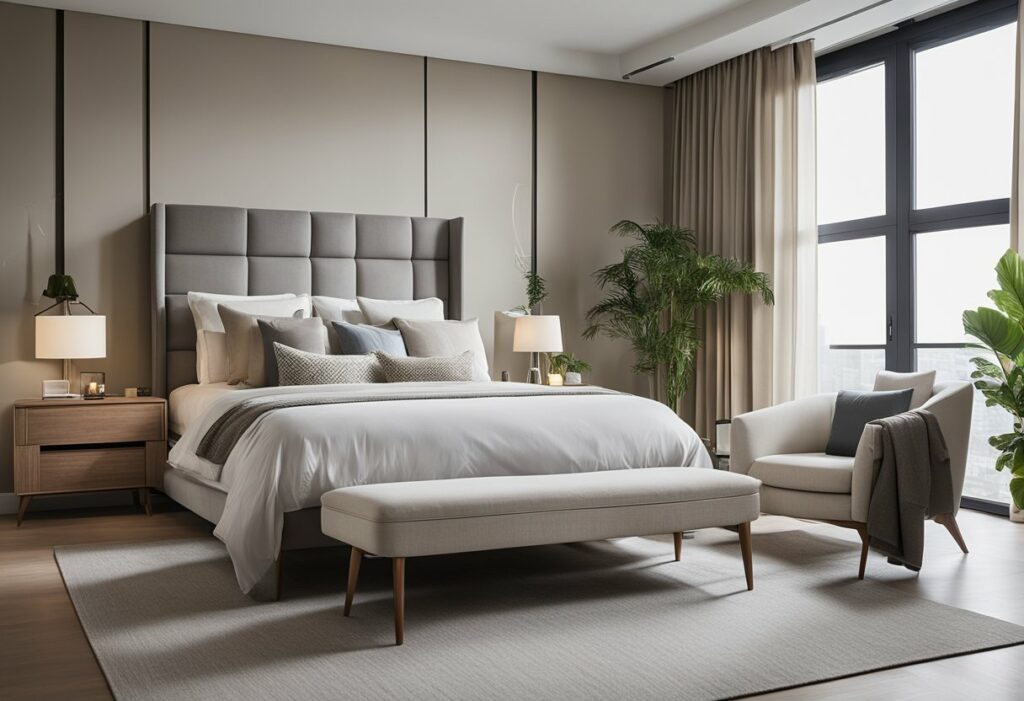HDB 5 Room Bedroom Design: Exciting Ideas and Inspiration
If you are a homeowner living in a 5-room HDB flat, you may be looking for ways to maximise the space in your bedroom while still designing it with style and function. A well-designed bedroom can provide a relaxing retreat from the stresses of daily life, while also meeting your practical needs for storage and comfort. In this article, we will explore some tips and ideas for designing a 5-room HDB bedroom that meets your needs and reflects your personal style.
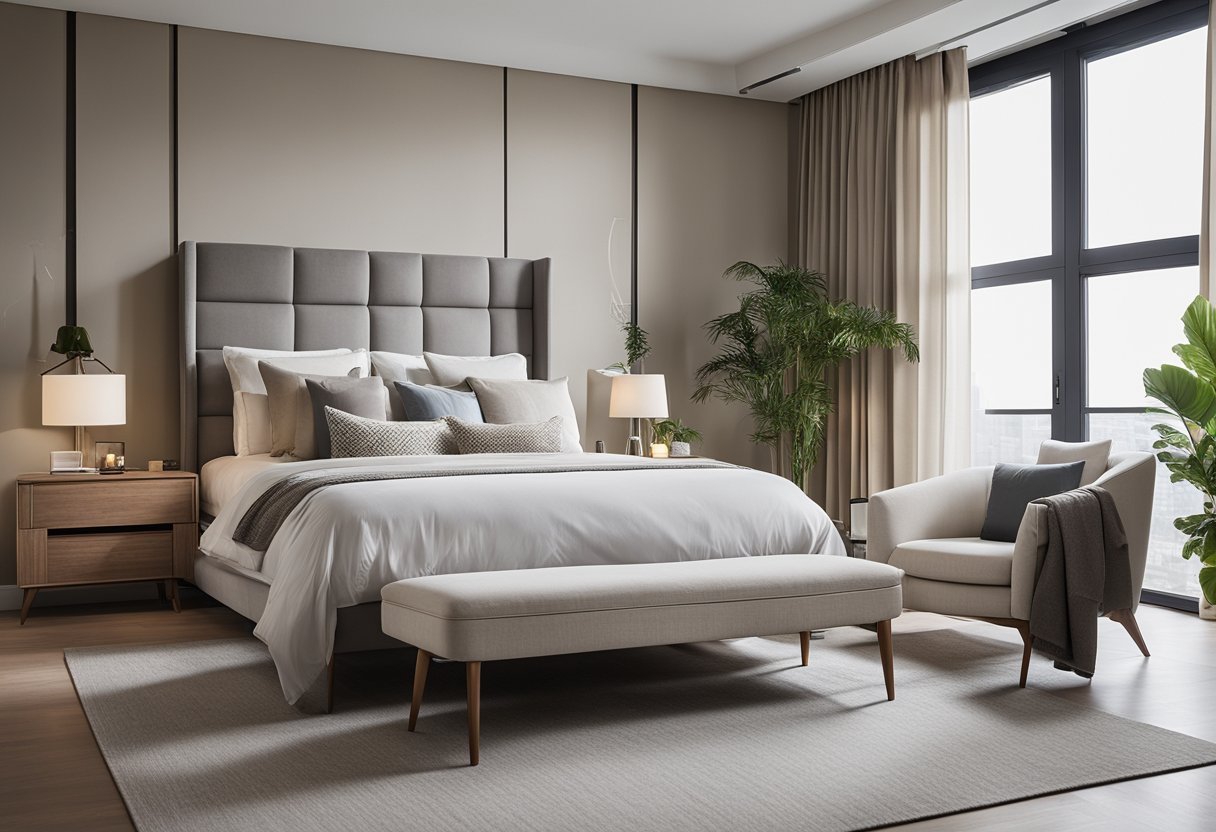
One of the key challenges of designing a 5-room HDB bedroom is making the most of the available space. With careful planning and smart design choices, however, you can create a bedroom that feels spacious and comfortable. From choosing the right furniture to incorporating clever storage solutions, there are many ways to maximise your space and create a bedroom that works for you. Whether you prefer a minimalist aesthetic or a more eclectic style, there are plenty of options for designing a 5-room HDB bedroom that meets your needs and reflects your personal style.
Key Takeaways
- Designing a 5-room HDB bedroom requires careful planning and smart design choices to maximise the available space.
- Choosing the right furniture and incorporating clever storage solutions can help create a bedroom that feels spacious and comfortable.
- Whether you prefer a minimalist aesthetic or a more eclectic style, there are plenty of options for designing a 5-room HDB bedroom that meets your needs and reflects your personal style.
Maximising Space in Your 5-Room HDB
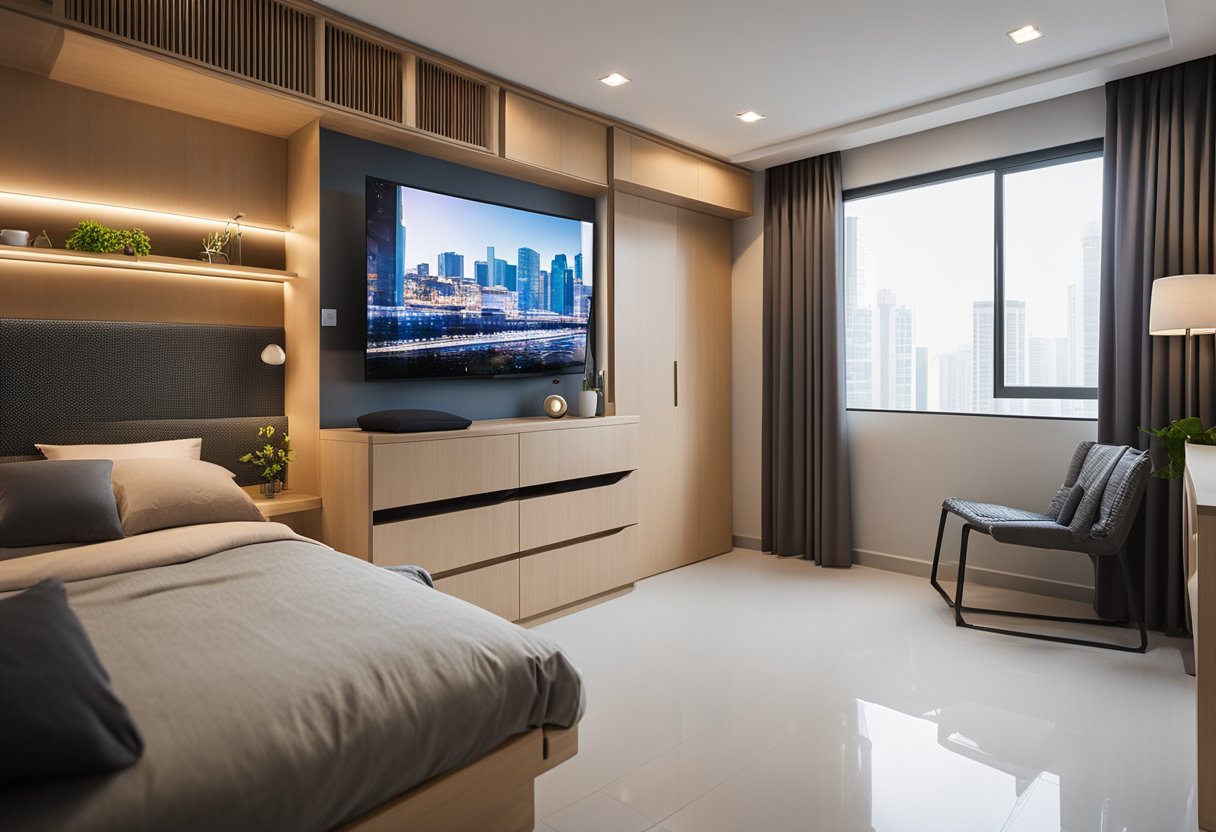
Excited to design your 5-room HDB bedroom? You’ll want to maximise the space in your room to create a functional and stylish living space. Here are some great ideas to help you make the most of your room.
Smart Storage Solutions
Storage is key to maximising space in your 5-room HDB bedroom. Consider installing floating shelves or built-in wardrobes to keep your belongings organised and out of sight. You can also utilise vertical space by installing high shelves or cabinets that go up to the ceiling. This will help free up floor area and make your room feel more spacious.
Innovative Layout Ideas
Innovative layout ideas can help you create a seamless transition between different areas of your room. Consider hacking down walls to create a dedicated study area or home office. You can also create a floor plan that maximises the functionality of your room. For example, you can opt for a bed that has built-in storage underneath or a desk that folds away when not in use.
Utilising Vertical Space
Utilising vertical space is a great way to maximise the functionality of your 5-room HDB bedroom. Consider installing a loft bed to free up floor area and create a cosy sleeping nook. You can also install a built-in desk or shelving unit that goes up to the ceiling. This will help create a dedicated area for work or storage without taking up too much floor area.
With these ideas, you can create a functional and stylish 5-room HDB bedroom that maximises space and meets all your needs.
Designing with Style and Function
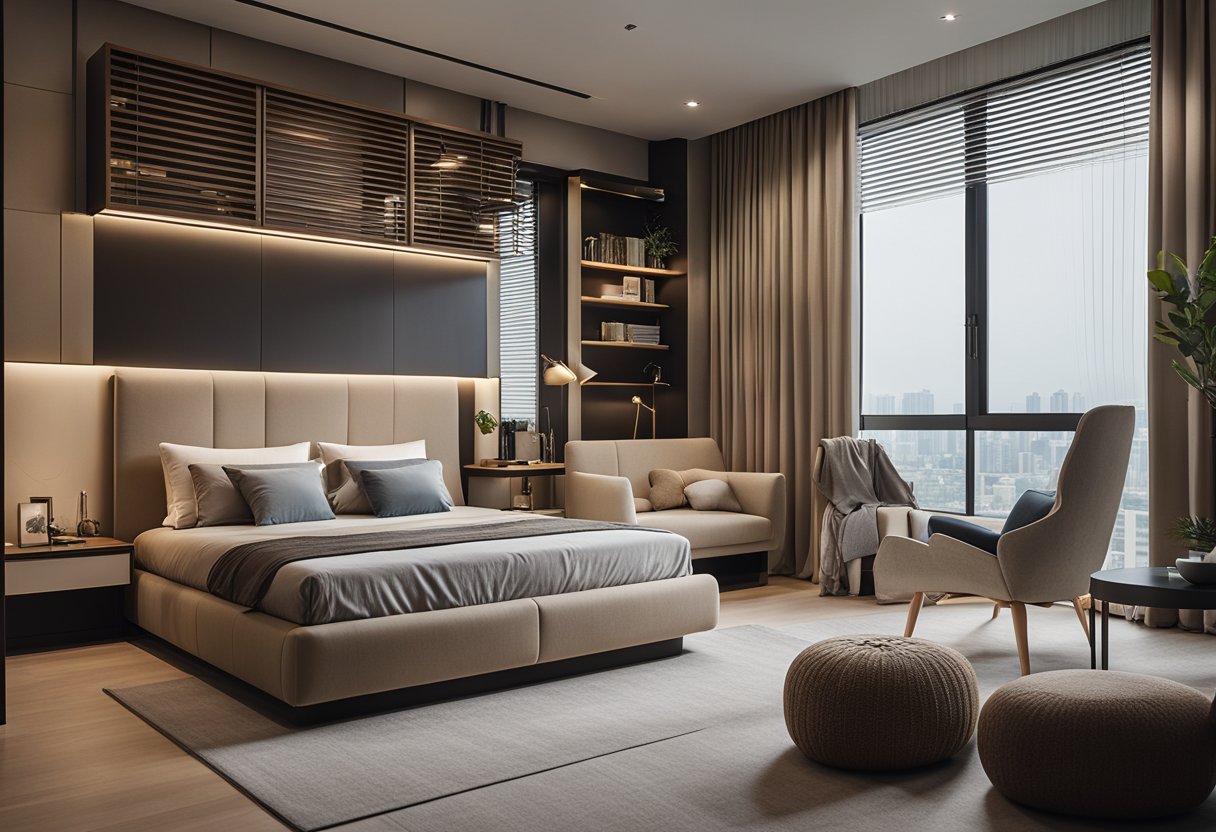
When it comes to designing your HDB 5 room bedroom, you want to strike a balance between style and function. This is where interior designers come in handy. They can help you turn your design ideas into reality and create a space that is both aesthetically pleasing and practical.
Elegant Bedrooms and Wardrobes
The master bedroom is the most important room in your home. It should be a place where you can relax and unwind after a long day. To achieve this, your bedroom should have an elegant and comfortable design. You can achieve this by incorporating a walk-in wardrobe into your bedroom design. This will not only give you more storage space but also add a touch of luxury to your room.
Chic Living and Dining Areas
The living and dining areas are where you will spend most of your time with family and friends. Therefore, it is important to create a chic and inviting space. You can achieve this by incorporating art pieces, greenery, and lights into your design. Adding a mirror, side table, and vanity area can also add a touch of glamour to your living area. Layering textured textiles and contrasting colours can also create a cosy and inviting atmosphere.
Contemporary Kitchen Concepts
The kitchen is the heart of your home. It is where you prepare your meals and spend time with your family. Therefore, it is important to create a contemporary and functional kitchen design. You can achieve this by incorporating a kitchen island and a wet and dry kitchen area. This will not only give you more counter space but also make your kitchen more practical. Adding lights and colours can also create a modern and inviting atmosphere.
In conclusion, designing your HDB 5 room bedroom is an exciting process. With the help of interior designers, you can create a space that is both stylish and functional. By incorporating these design ideas, you can achieve an elegant and comfortable bedroom, a chic living and dining area, and a contemporary and functional kitchen.
Frequently Asked Questions
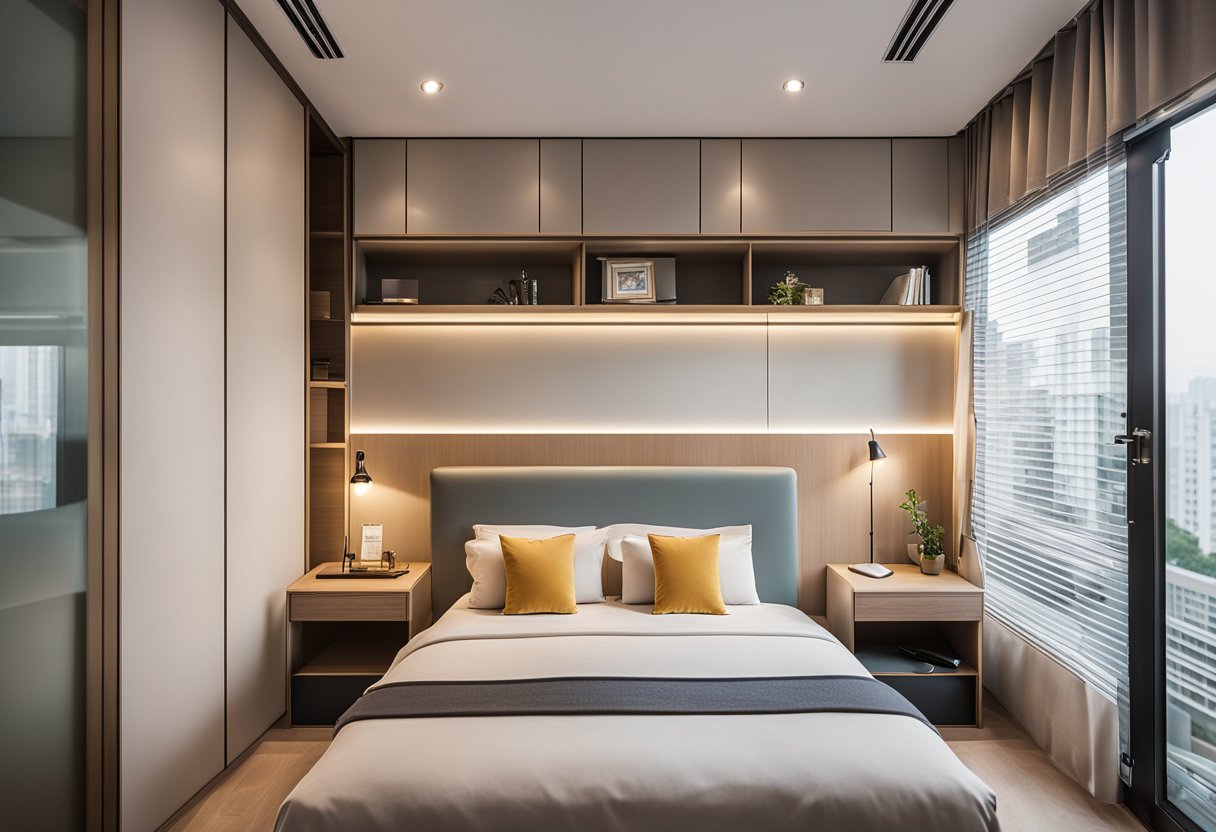
What are some innovative design ideas for a 5-room HDB flat?
If you’re looking for some innovative design ideas for your 5-room HDB flat, there are plenty of options to choose from. Consider incorporating a spacious wet and dry kitchen area, bringing the outdoors indoors, opting for a dual kitchen space, choosing a unique 5-room HDB bedroom layout, embracing an open concept design, adding a hobby room, or creating a double dining space. These are just a few ideas to get you started. Check out Propway’s blog post for more inspiration.
How can I creatively renovate an older 5-room HDB flat?
Renovating an older 5-room HDB flat can be a fun and creative process. Consider knocking down partition walls to create an open concept design, incorporating recessed or floating shelves, bringing in mirrors to add depth to your space, and playing with bright and light colour palettes. You can also consider building tall windows to let in natural light. For more ideas, check out HomeRenoGuru’s article.
What’s the average renovation cost for a spacious 5-room HDB?
The cost of renovating a spacious 5-room HDB flat can vary depending on your design choices and the extent of the renovation. However, on average, you can expect to pay around $50,000 to $80,000 for a full renovation. This includes the cost of materials, labour, and any additional fees. Keep in mind that this is just an estimate, and the cost can vary depending on your specific needs.
Could you suggest a floor plan that maximises space in a 5-room HDB?
A floor plan that maximises space in a 5-room HDB would typically include an open concept design, with the living room, dining room, and kitchen all connected. You can also consider incorporating a walk-in wardrobe to save space in the bedroom, and adding a study area to make the most of your space. Check out Qanvast’s article for more ideas.
How can I convert a 5-room HDB to accommodate four bedrooms?
Converting a 5-room HDB to accommodate four bedrooms can be a challenging process, but it’s definitely possible. Consider knocking down partition walls to create additional rooms, and incorporating bunk beds or loft beds to save space. You can also consider converting your living room into a bedroom, or adding a mezzanine level to your existing space. For more ideas, check out Elpis Interior’s guide.
What are the latest trends in kitchen design for a 5-room HDB?
The latest trends in kitchen design for a 5-room HDB include incorporating an open concept design, opting for sleek and modern finishes, incorporating smart storage solutions, and adding a kitchen island or breakfast bar. You can also consider incorporating a dual kitchen space, with a wet and dry kitchen area. For more ideas, check out Swiss Interior’s blog post.

