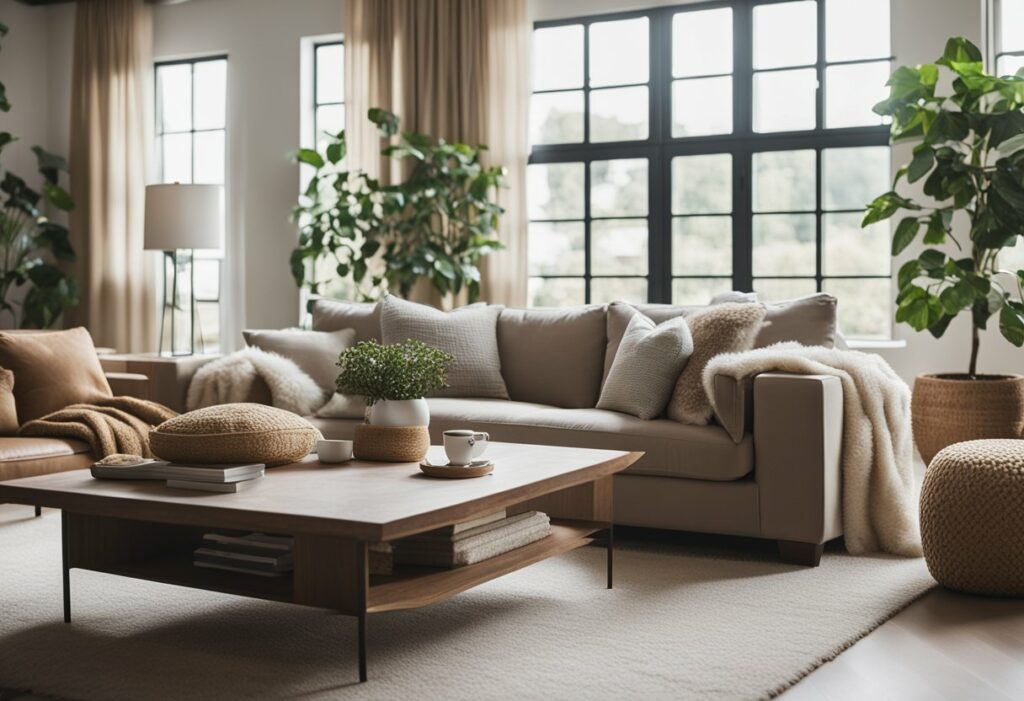Get Creative: How to Draw Interior Design Like a Pro
If you’re interested in interior design, you might be wondering how to draw interior design. Drawing is an essential part of the design process, helping you to visualize your ideas and communicate them to others. Whether you’re a professional interior designer or just starting, learning how to draw interior design can be a fun and rewarding experience.
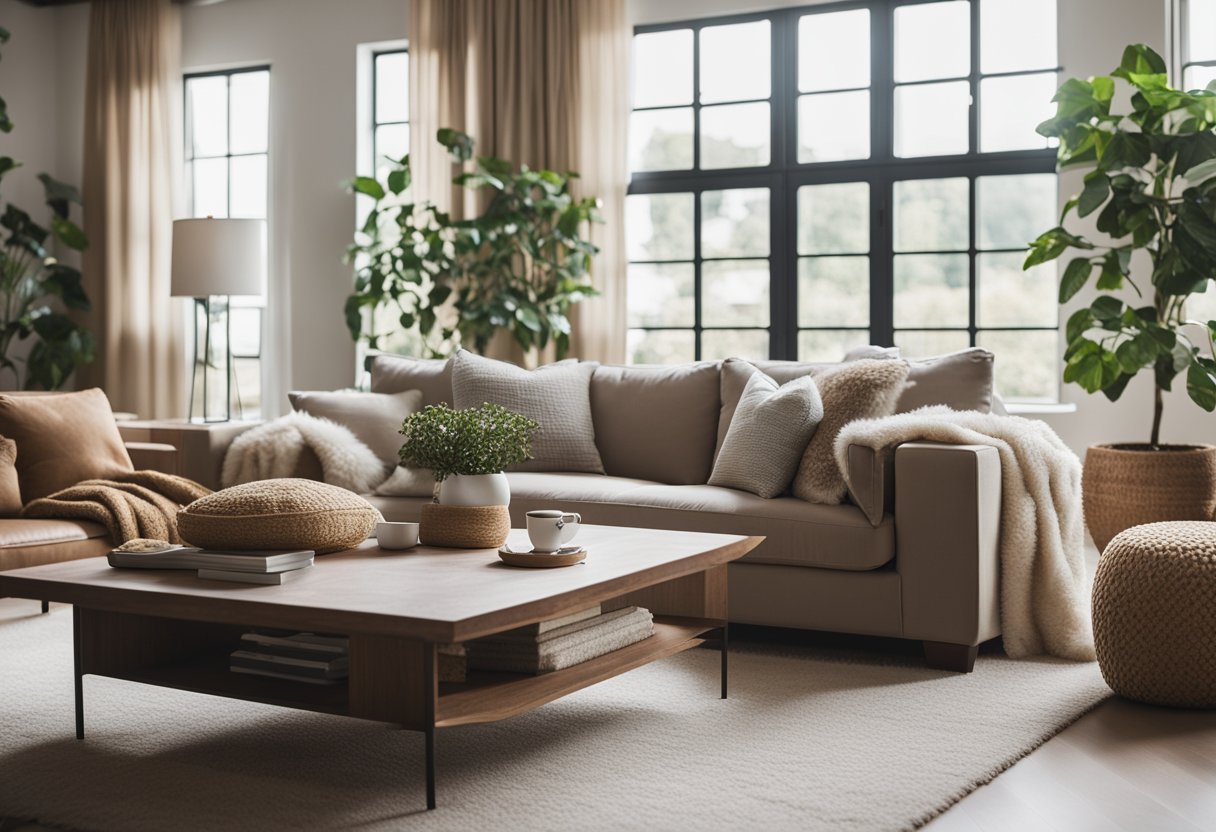
In this article, we’ll cover the fundamentals of interior design drawing, including the tools you’ll need, basic techniques, and tips for getting started. We’ll also explore some more advanced techniques and finishing touches that can take your drawings to the next level. Finally, we’ll answer some frequently asked questions about interior design drawing, so you’ll have all the information you need to get started.
Key Takeaways
- Interior design drawing is an essential part of the design process, helping you to visualize your ideas and communicate them to others.
- To get started with interior design drawing, you’ll need some basic tools and techniques, including pencils, rulers, and erasers.
- With practice and creativity, you can develop your own unique style and create stunning interior design drawings that inspire and delight.
Fundamentals of Interior Design Drawing
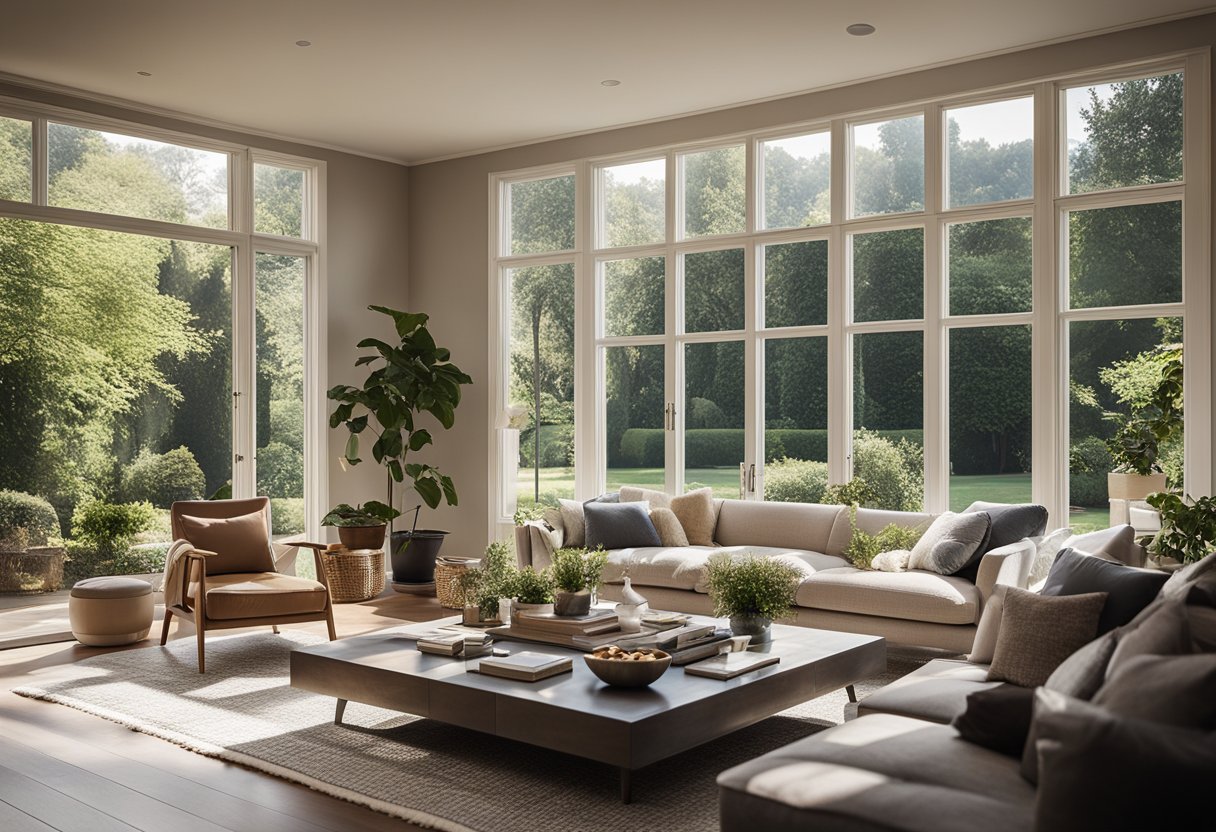
If you’re new to interior design drawing, it’s essential to start with the fundamentals. These basics will help you develop the skills you need to create beautiful, functional spaces. Here are a few key concepts to keep in mind:
Understanding Perspective and Depth
Perspective is one of the most important concepts in interior design drawing. It’s what gives your sketches a sense of depth and makes them look three-dimensional. To create perspective in your drawings, you need to understand how to use vanishing points, horizon lines, and converging lines.
Mastering Proportions and Scale
Proportions and scale are crucial when it comes to interior design drawing. You need to know how to draw objects in correct proportion to one another and how to represent their size accurately. This skill is important because it helps you create a sense of balance and harmony in your designs.
Selecting the Right Drawing Tools
The right drawing tools can make all the difference when it comes to interior design drawing. Some of the essential tools you’ll need include pencils, a ruler, markers, a compass, tracing paper, and a sketchbook. Each of these tools has its own unique purpose, so it’s important to choose the right tool for the job.
When selecting pencils, it’s important to choose a range of hardness levels to achieve different line thicknesses and textures. A ruler is essential for creating straight lines and measuring distances. Markers are great for adding colour and shading to your drawings. A compass is useful for drawing circles and arcs, while tracing paper allows you to trace over existing drawings and create multiple iterations of your designs. Finally, a sketchbook is a great place to practice your drawing skills and keep all of your ideas in one place.
By understanding perspective and depth, mastering proportions and scale, and selecting the right drawing tools, you’ll be well on your way to creating beautiful, functional interior designs.
Advanced Techniques and Finishing Touches
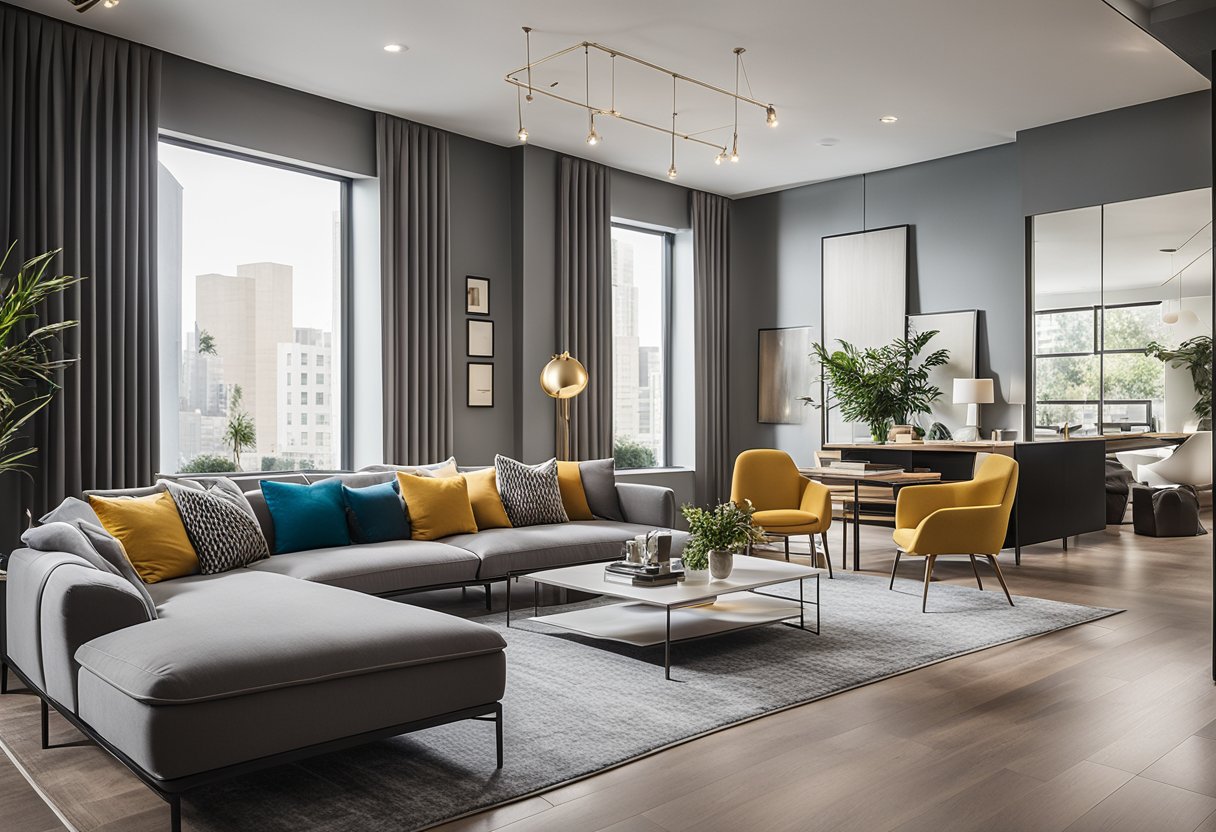
Now that you have learned the basics of drawing interior design, it’s time to take it up a notch and learn some advanced techniques to make your designs stand out. In this section, we will cover some tips and tricks for incorporating textures and patterns, playing with light and shadow, and bringing realism to furniture and fixtures.
Incorporating Textures and Patterns
Textures and patterns can add depth and interest to your interior design drawings. When incorporating textures, think about the materials that would realistically be used in the space you are drawing. For example, a wooden floor would have a different texture than a tiled floor. You can use shading and cross-hatching techniques to create the illusion of texture.
Patterns can also add visual interest to your designs. When incorporating patterns, consider the size and scale of the pattern. Large patterns may overwhelm a space, while small patterns may get lost. You can also use patterns to create focal points in your design.
Playing with Light and Shadow
Lighting is an important aspect of interior design, and it can be challenging to capture in a drawing. One technique is to use shading to create the illusion of light and shadow. Think about where the light source is coming from and how it would affect the space. You can also use cross-hatching to create the illusion of shadows.
Bringing Realism to Furniture and Fixtures
Furniture and fixtures are important elements of interior design, and it’s important to make them look realistic in your drawings. One technique is to pay attention to the proportions of the furniture and fixtures. Use a ruler to ensure that the dimensions are accurate.
Another technique is to use shading and cross-hatching to create the illusion of depth and dimension. Think about the materials that the furniture and fixtures are made of and use shading to create the illusion of texture.
By incorporating these advanced techniques and finishing touches, you can take your interior design drawings to the next level. Don’t be afraid to experiment with different techniques and see what works best for you. Remember to also consider the colour palette of the space and how it can be used to enhance your design.
Frequently Asked Questions
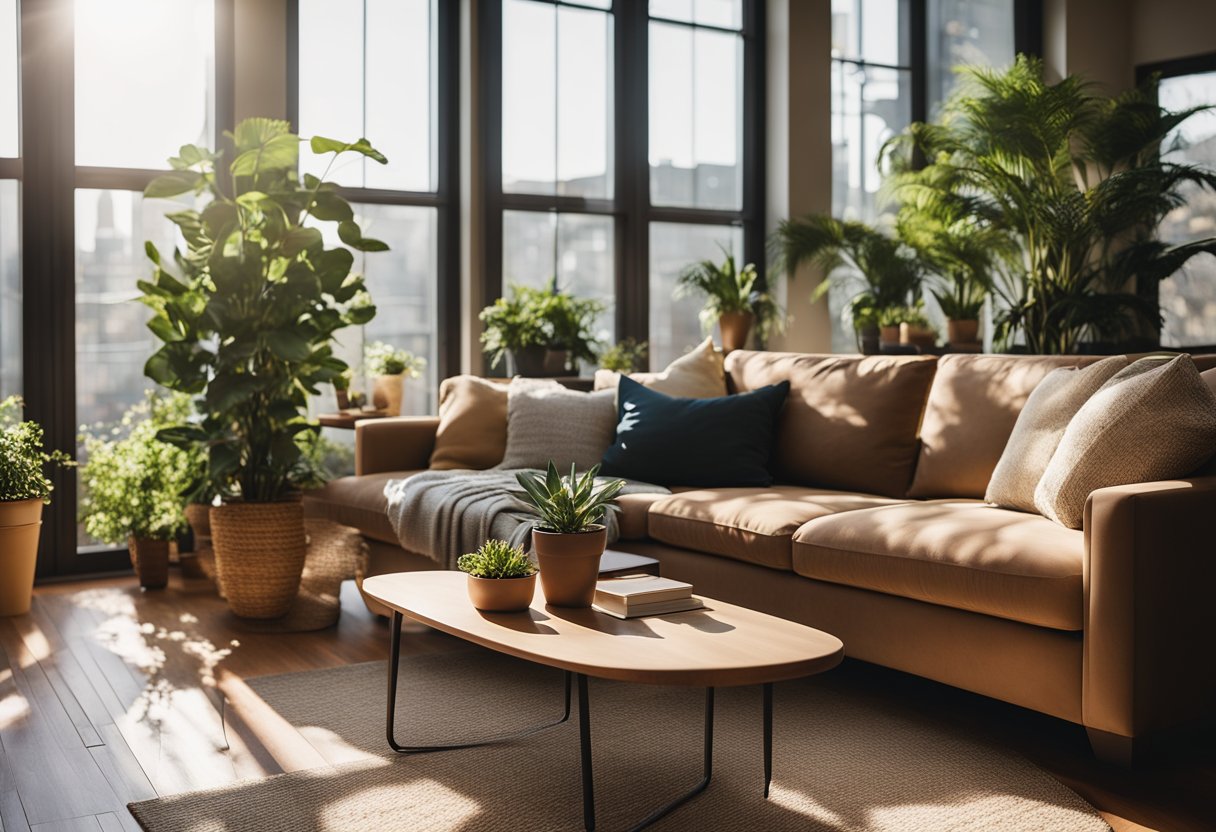
What are the steps to sketching out a fabulous interior layout?
Sketching is an essential part of interior design drawing. To create a fabulous interior layout, start with the floor plan. Sketch out the basic shape of the room, then add walls, doors, and windows. Next, add furniture and other elements to the floor plan, paying attention to the scale and proportion of each item. Finally, add details like textures, patterns, and lighting to bring your design to life.
Where can one find exceptional resources for learning interior design drawing online?
The internet is a treasure trove of resources for learning interior design drawing. Some exceptional websites to check out include housebouse.com and Storables, which offer tutorials, tips, and tricks for mastering interior design drawing. You can also find helpful videos on YouTube and online courses on platforms like Udemy and Skillshare.
Which applications are recommended for creating stunning interior design sketches?
There are many applications available for creating stunning interior design sketches. Some popular ones include SketchUp, AutoCAD, and Revit. These applications offer a range of tools and features for creating detailed and professional-looking interior design plans. However, it’s important to note that these applications can be complex and require some training to use effectively.
Could you suggest some top-notch books to help master the art of interior design drawing?
Yes, there are many excellent books available to help you master the art of interior design drawing. Some top-notch options include “Architectural Drawing: A Visual Compendium of Types and Methods” by Rendow Yee, “Drawing for Interior Design” by Drew Plunkett, and “Interior Design Drawing” by Alan Hughes. These books cover a range of topics, from basic drawing techniques to advanced design principles.
What are the essential types of drawings I should master for a career in interior design?
There are several essential types of drawings you should master for a career in interior design. These include floor plans, elevations, sections, and details. Floor plans show the layout of a space, while elevations show the height and placement of walls, windows, and doors. Sections show the vertical cut of a space, and details show the specific elements of a design, like mouldings or cabinetry.
How can I use AutoCAD to produce professional interior design plans?
AutoCAD is a powerful tool for producing professional interior design plans. To use AutoCAD effectively, start by learning the basic tools and commands. Then, practice creating 2D and 3D drawings, paying attention to scale, proportion, and detail. Finally, use AutoCAD’s rendering tools to create realistic visualizations of your designs. With practice, you can produce stunning interior design plans using AutoCAD.

