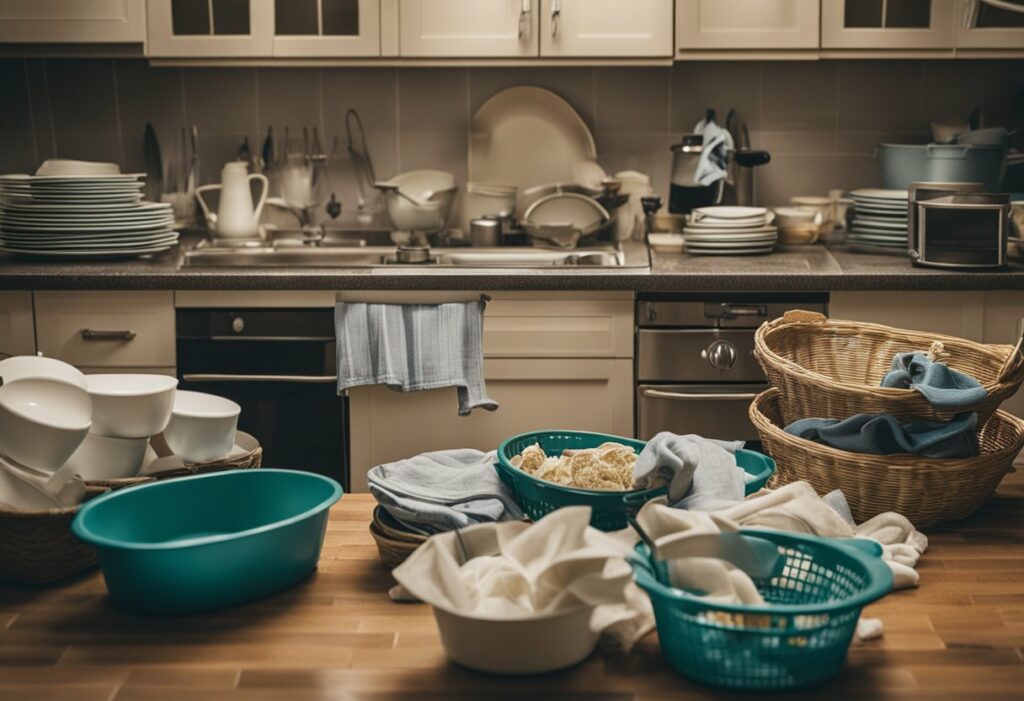Dirty Kitchen and Laundry Design: Transform Your Space with These Tips!
Welcome to the world of dirty kitchen and laundry design! Whether you are a homeowner, an entrepreneur, or a designer, you know that the kitchen and laundry areas are two of the most important and frequently used spaces in any home or business. As such, it is crucial to design these spaces in a way that is functional, stylish, and efficient.
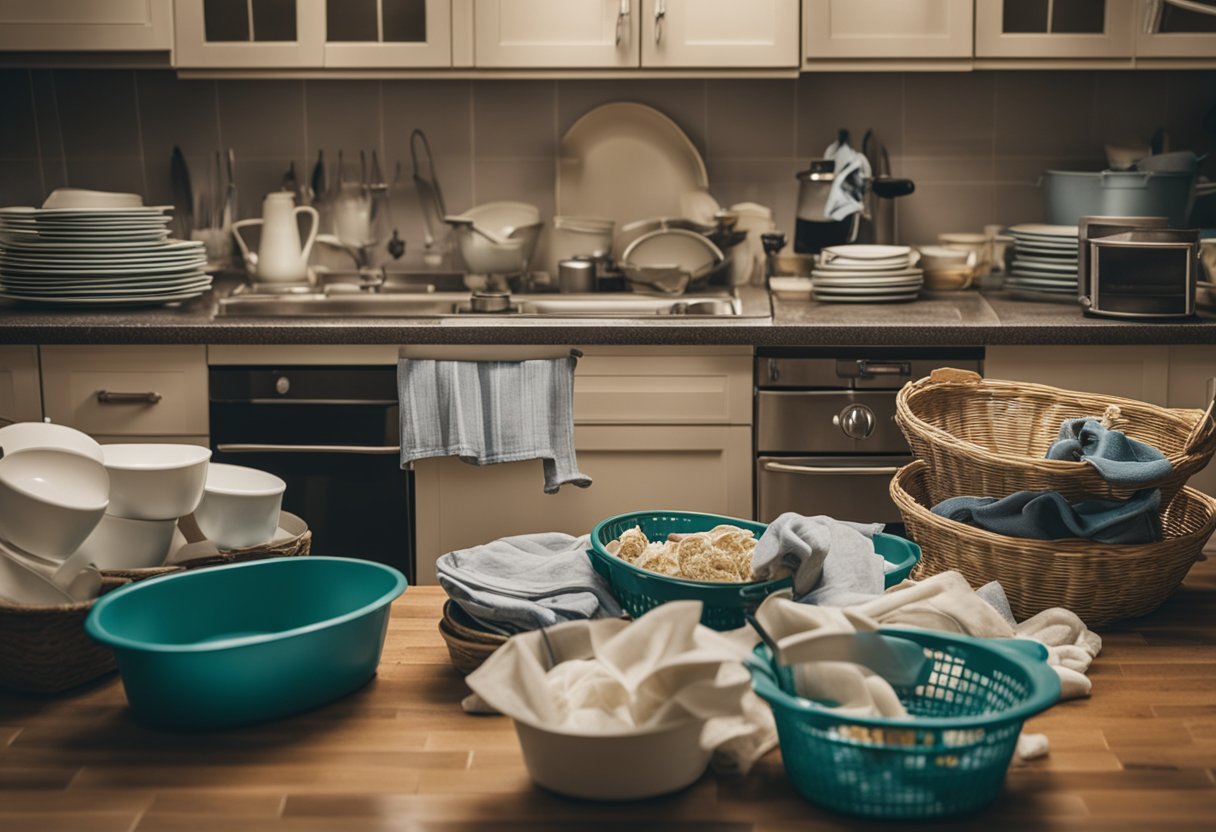
In this article, we will explore the essentials of dirty kitchen and laundry design, including the latest trends, design tips, and frequently asked questions. We will show you how to create a space that is not only practical but also beautiful, with a focus on maximising space, functionality, and aesthetics. Whether you are looking to renovate your existing kitchen and laundry areas or create a new space from scratch, this article will provide you with all the information you need to get started.
Key Takeaways
- Dirty kitchen and laundry design is an essential aspect of any home or business, and it is crucial to create a space that is both functional and stylish.
- The latest trends in dirty kitchen and laundry design include maximising space, using high-quality materials, and incorporating smart technology.
- When designing your kitchen and laundry areas, it is important to consider factors such as layout, lighting, storage, and ventilation, as well as your personal preferences and budget.
Essentials of Dirty Kitchen and Laundry Design
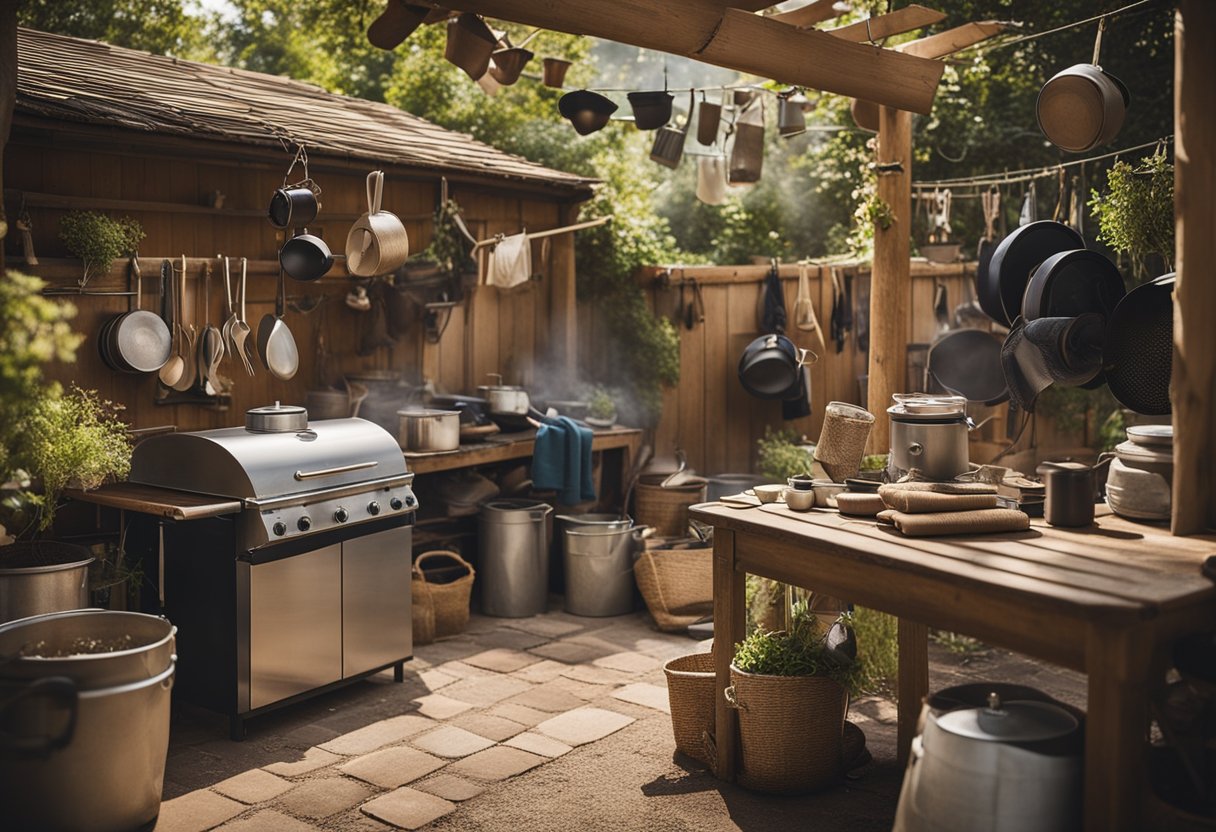
Designing a dirty kitchen and laundry room can be a daunting task, but with the right approach, you can create a functional and stylish space that meets all your needs. In this section, we’ll explore the essentials of dirty kitchen and laundry design, including maximising functionality, integrating appliances, and optimising storage solutions.
Maximising Functionality
When designing your dirty kitchen and laundry room, it’s essential to maximise functionality. This means creating a space that is easy to use and meets all your needs. To achieve this, consider the following:
- Layout: The layout of your dirty kitchen and laundry room should be designed to maximise functionality. This means placing appliances and workspaces in a way that makes sense and allows for easy movement around the room.
- Sink: A sink is an essential component of any dirty kitchen and laundry room. It’s important to choose a sink that is large enough to handle all your needs, such as washing large pots and pans.
- Counter Space: Counter space is also crucial in a dirty kitchen and laundry room. You need enough space to work comfortably, whether you’re preparing food or doing laundry.
- Ventilation: Proper ventilation is essential in a dirty kitchen and laundry room. It helps to remove moisture and odours, keeping the space fresh and clean.
Integrating Appliances
Integrating appliances is another essential aspect of dirty kitchen and laundry design. This means choosing appliances that fit seamlessly into the space and meet all your needs. Consider the following:
- Small Appliances: Small appliances such as blenders, toasters, and mixers can take up valuable counter space. Consider integrating them into your cabinetry to save space.
- Functional Kitchen: When choosing appliances, it’s important to think about functionality. For example, a dishwasher can save you time and effort, while a double oven can make cooking more efficient.
Optimising Storage Solutions
Finally, optimising storage solutions is essential in a dirty kitchen and laundry room. This means creating a space that has plenty of storage options to keep everything organised and within reach. Consider the following:
- Cabinetry: Cabinets are an essential component of any dirty kitchen and laundry room. They provide ample storage space for everything from cleaning supplies to laundry detergent.
- Kitchen Cabinets: Kitchen cabinets can also be used in a dirty kitchen and laundry room to provide additional storage space. Consider installing cabinets above your washer and dryer to store laundry supplies.
- Mudroom: If you have a mudroom adjacent to your dirty kitchen and laundry room, consider using it for additional storage space. You can install hooks for coats and bags, as well as shelving for shoes and boots.
In conclusion, designing a dirty kitchen and laundry room requires careful consideration of functionality, appliances, and storage solutions. By following these essential tips, you can create a space that is both functional and stylish, making your daily tasks easier and more enjoyable.
Design and Aesthetics
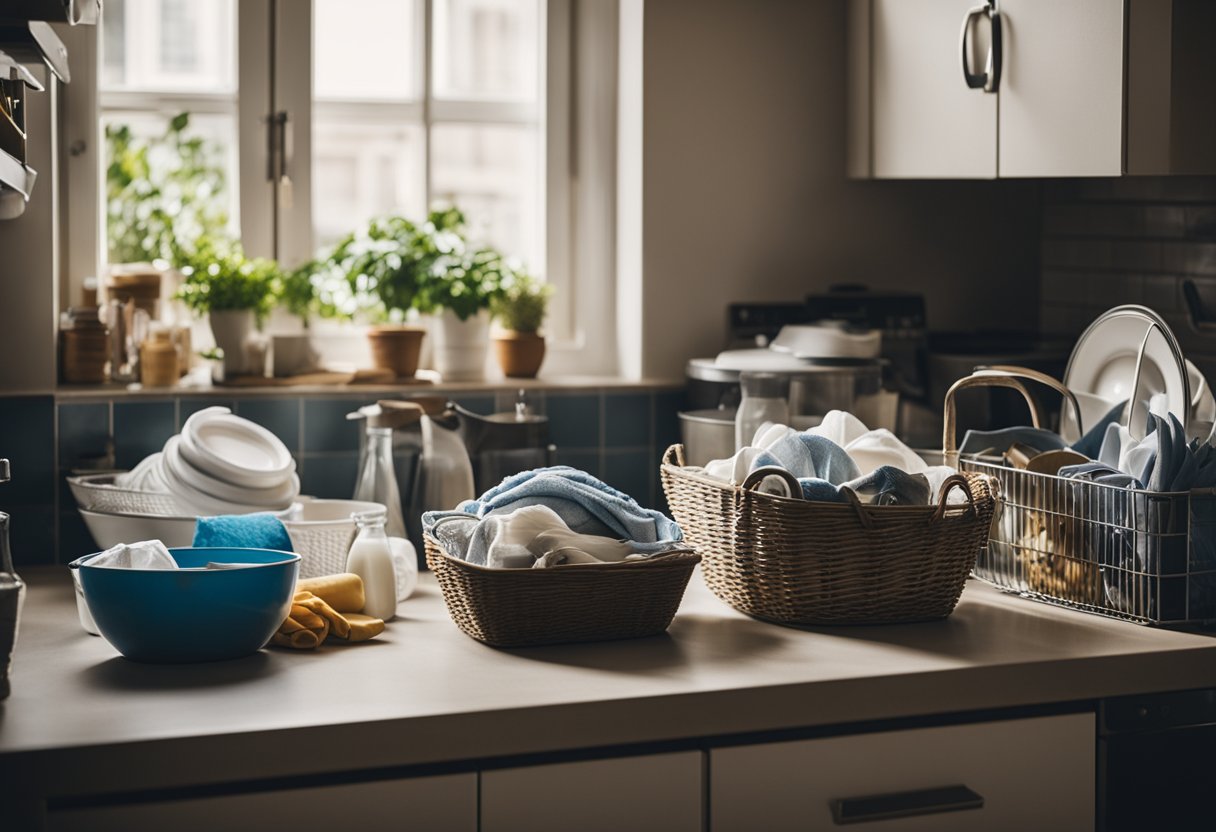
When it comes to designing your dirty kitchen and laundry area, there are a few key elements to keep in mind to ensure that your space looks cohesive and visually appealing.
Creating a Cohesive Look
One of the most important aspects of designing your dirty kitchen and laundry area is creating a cohesive look. This means that your space should flow well and all elements should look as though they belong together. To achieve this, consider using similar materials and colours throughout the space. For example, you could choose a monochrome dirty kitchen design, or a full patio dirty kitchen design that incorporates natural textures and colours.
Lighting and Flow
Another important aspect of designing your dirty kitchen and laundry area is the lighting and flow of the space. You want to make sure that your space is well lit and that there is a good flow between the kitchen, laundry, and dining space. Consider adding natural light sources, such as windows or skylights, to brighten up the space. You should also ensure that there is enough space to move around comfortably, and that the kitchen layout allows for easy access to cookware, pots and pans, and other essentials.
Furniture and Comfort
Finally, when designing your dirty kitchen and laundry area, you should consider the furniture and comfort of the space. Choose comfortable chairs and dining furniture that will encourage socializing and entertaining. You can also add shelves, hooks, and other storage solutions to keep clutter at bay and ensure that all of your cookware and catering supplies are easily accessible. For a minimalist yet stylish look, you could consider a clean kitchen design that incorporates sleek, modern furniture and simple, elegant lines.
Overall, when designing your dirty kitchen and laundry area, it’s important to keep visual appeal, flow, and comfort in mind. By following these tips and incorporating your own unique style and ideas, you can create a space that is both functional and beautiful.
Frequently Asked Questions
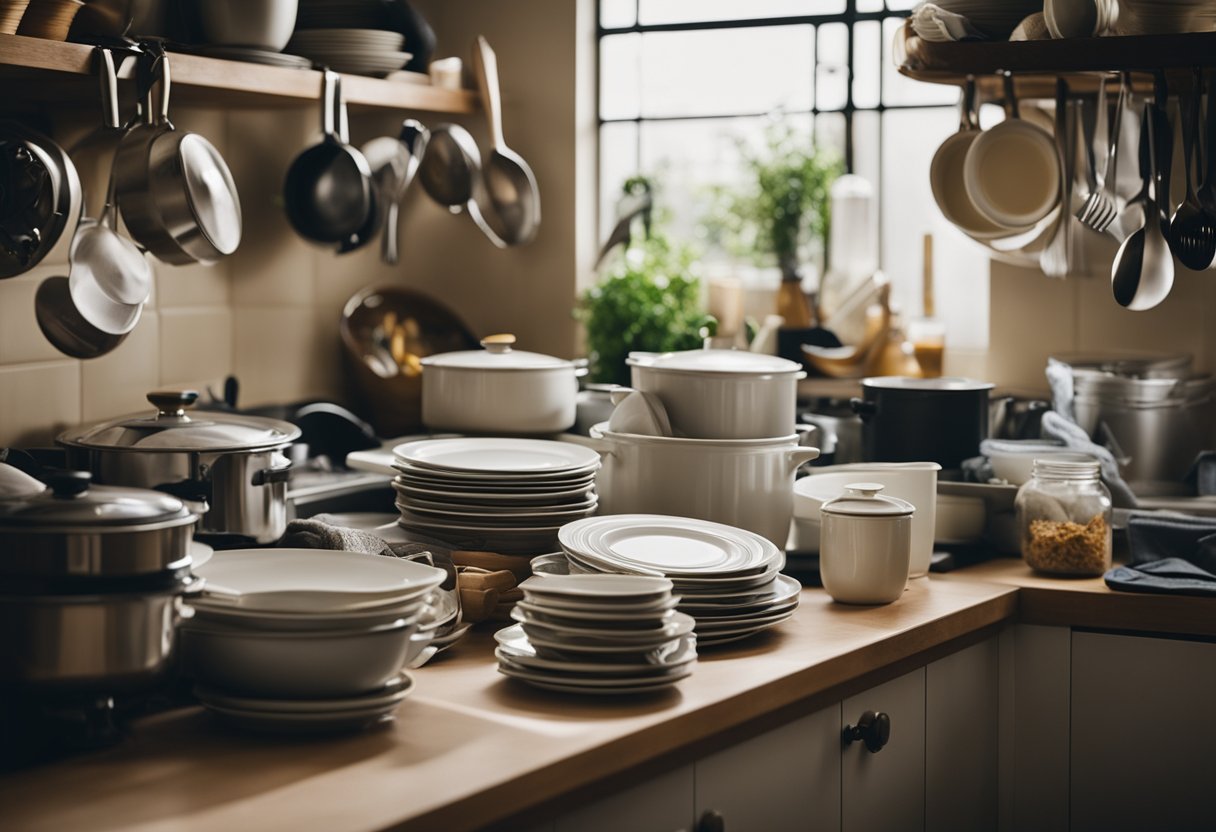
How can you maximise space in a compact dirty kitchen and laundry area?
When designing a small dirty kitchen and laundry area, it is important to maximise every inch of space. One way to do this is by using multi-functional furniture, such as a kitchen island with built-in laundry facilities or a fold-down laundry table. You can also consider using vertical space by installing shelves or cabinets that go up to the ceiling. This will provide ample storage space for your kitchen and laundry essentials while keeping the area clutter-free.
What are some innovative storage solutions for a small dirty kitchen with laundry facilities?
In a small dirty kitchen and laundry area, storage is key. Consider utilising the space under your sink by installing a pull-out drawer or adding a tension rod to hang cleaning supplies. A pegboard can also be a great way to keep frequently used items within easy reach. You can also use stackable containers to keep your laundry supplies organised and easily accessible.
How do you choose the perfect layout for a modern dirty kitchen and laundry room combo?
When choosing the layout for your dirty kitchen and laundry combo, consider the flow of the space. You want to make sure that the kitchen and laundry areas are easily accessible and that there is enough counter space for cooking and folding laundry. A U-shaped or L-shaped layout can work well in a small space, while a galley layout can be ideal for a long and narrow area.
Could you suggest some exciting outdoor dirty kitchen designs that include a laundry space?
If you have an outdoor space, you can create a functional and stylish dirty kitchen and laundry area. Consider using durable materials such as stone or stainless steel for your countertops and appliances. You can also add a sink and a washing machine to your outdoor kitchen, making it easy to clean up after cooking and doing laundry.
What materials work best for a durable and stylish dirty kitchen and laundry interior?
When it comes to materials for your dirty kitchen and laundry area, durability is key. Consider using materials such as ceramic tiles or vinyl flooring that can withstand spills and stains. Stainless steel appliances are also a great choice as they are easy to clean and maintain. For a stylish look, consider using natural materials such as wood or stone for your countertops and backsplash.
Are there any clever design tips for seamlessly integrating a laundry area into a dirty kitchen?
One way to seamlessly integrate a laundry area into your dirty kitchen is by using a hidden laundry cabinet. This allows you to keep your laundry essentials out of sight while still having easy access to them. You can also consider using a sliding door to separate the kitchen and laundry areas, or using a similar colour scheme and design elements to create a cohesive look.

