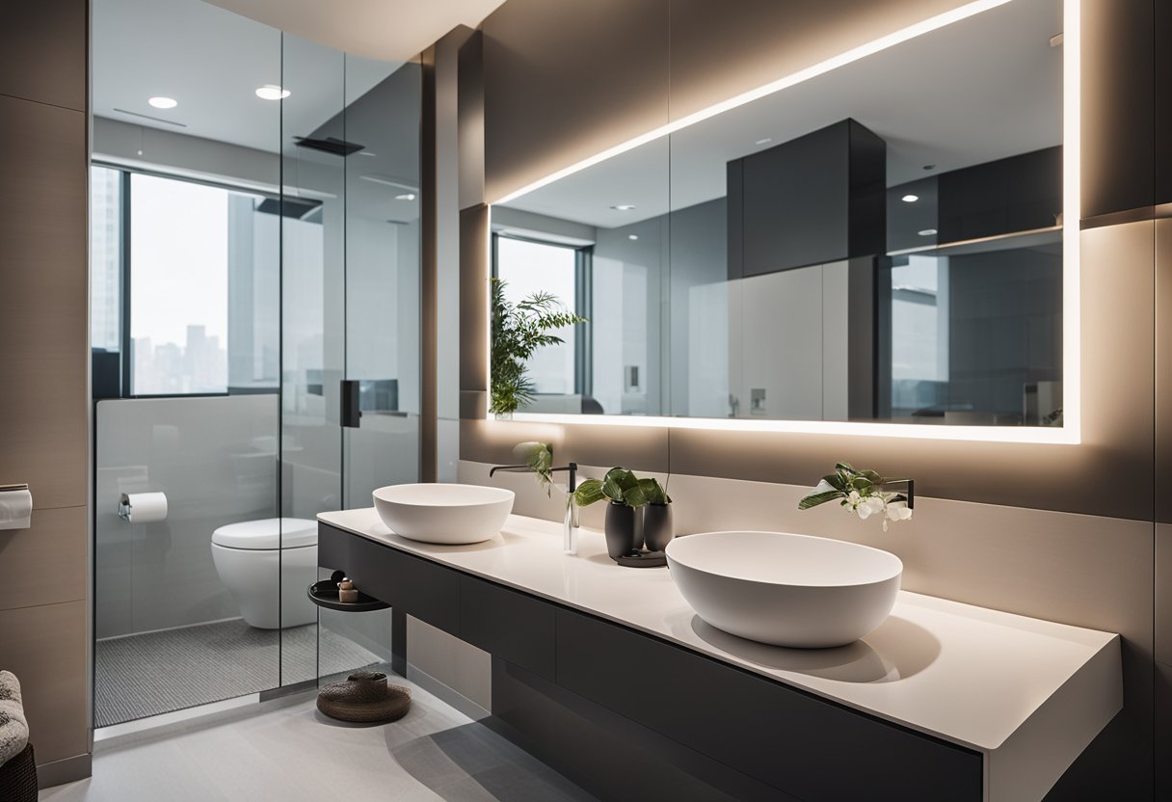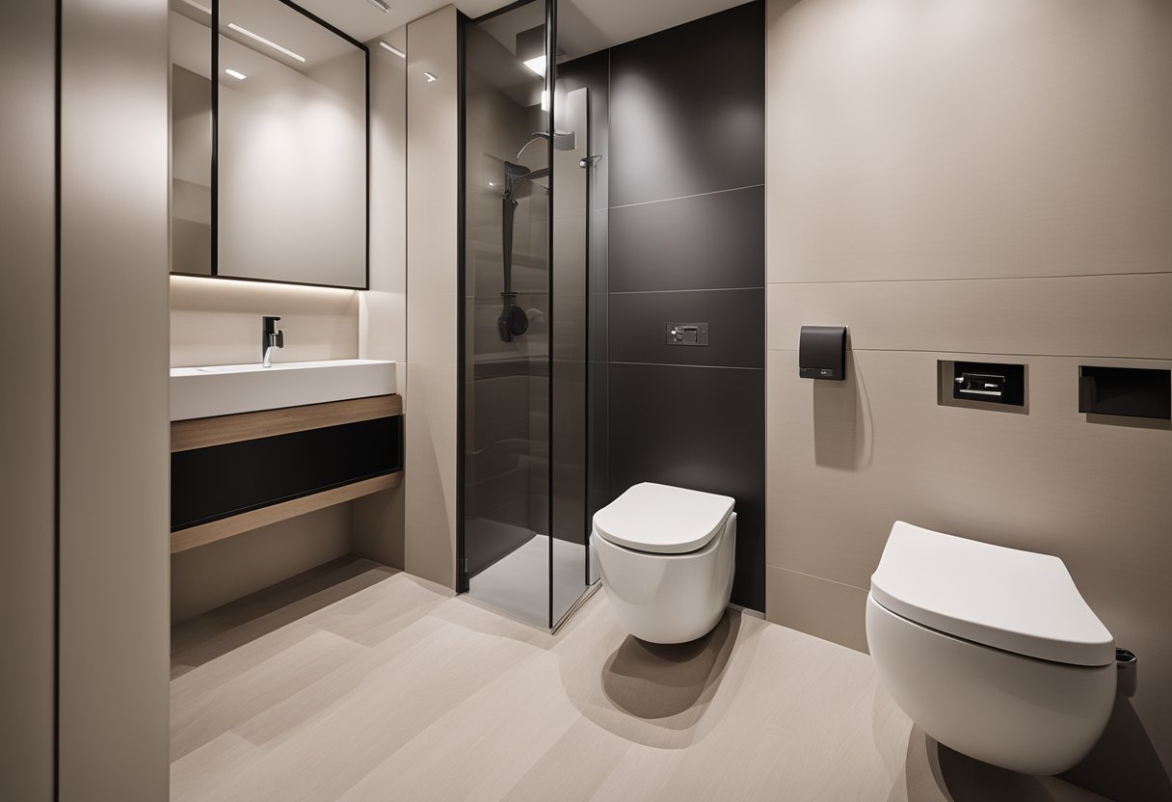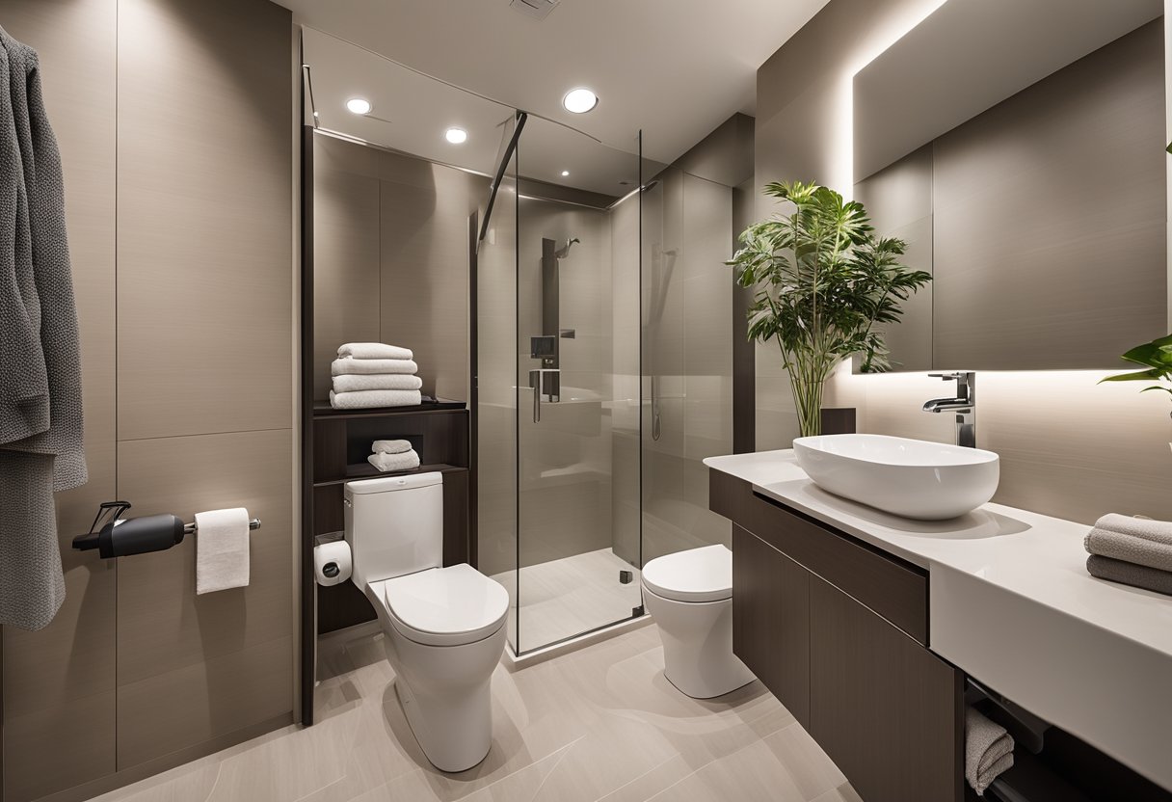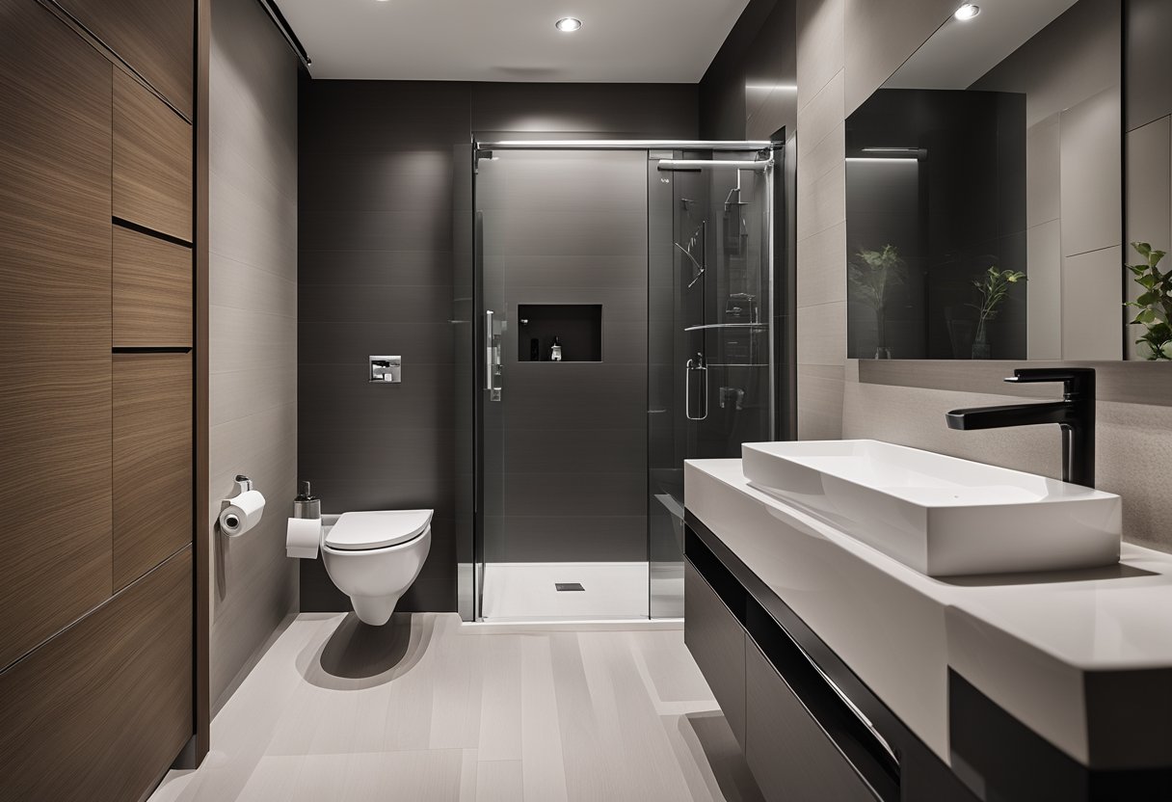Condo Toilet Design: Innovative Ideas for Small Spaces
If you live in a condo, you know that space is a precious commodity. Every square foot counts, and that includes your bathroom. But just because your condo toilet is small doesn’t mean it can’t be stylish and functional. In fact, with the right condo toilet design, you can make the most of your limited space and create a bathroom that’s both beautiful and practical.

Design Fundamentals and Style When it comes to condo toilet design, there are a few key design fundamentals you should keep in mind. First and foremost, you want your bathroom to be functional. That means choosing fixtures and fittings that are practical and space-saving. But you also want your bathroom to be stylish and comfortable. That means choosing colours, textures, and materials that create a warm, inviting atmosphere.
Practical Considerations for Renovation If you’re thinking of renovating your condo toilet, there are a few practical considerations you should keep in mind. For example, you’ll need to think about plumbing and electrical work, as well as the cost of materials and labour. You’ll also need to consider how long the renovation will take and whether you’ll need to move out while the work is being done. But with careful planning and the right team of professionals, you can transform your condo toilet into a stylish and functional space that you’ll love spending time in.
Key Takeaways
- Your condo toilet can be stylish and functional with the right design.
- Keep design fundamentals in mind when choosing fixtures and fittings.
- Practical considerations like plumbing and electrical work are important when renovating your condo toilet.
Design Fundamentals and Style

When it comes to designing a condo toilet, there are a few fundamentals to keep in mind to ensure that you create a space that is both stylish and functional. In this section, we will explore some of the key design elements to consider when designing your condo toilet.
Maximising Space in Condo Toilets
One of the biggest challenges when designing a condo toilet is maximising the limited space available. To make the most of your space, consider installing a wall-mounted sink or a pedestal sink, which can create an open feeling within your bathroom and make it feel bigger. You can also install a large mirror to create the illusion of more space.
Another way to maximise space is to incorporate storage solutions, such as built-in cupboards or shelves. These can help to keep your toiletries and other bathroom essentials organised and out of sight, which can help to create a more streamlined look.
Choosing the Right Fixtures and Tiles
When it comes to fixtures and tiles, there are a few things to keep in mind. For example, if you have limited space, you may want to consider installing a shower stall instead of a bathtub. A rain shower can also be a great addition to your condo toilet, as it can create a spa-like experience and help you to relax and unwind.
When choosing tiles, consider using light colours and textures to create a bright and airy feel. You can also incorporate patterned tiles to add interest and depth to your space. Wall tiles can be a great way to protect your walls from water damage, while floor tiles can add durability and style to your space.
Lighting and Colour Schemes
Lighting and colour schemes are also important elements to consider when designing your condo toilet. Natural light can help to create a bright and welcoming space, so consider installing a large window or a skylight if possible.
For artificial lighting, warm lighting can create a relaxing and inviting atmosphere, while spotlights and recessed lighting can help to highlight key features in your space. Track lights can also be a great way to create a modern and stylish feel.
In terms of colour schemes, light colours can help to create a sense of space and openness, while darker colours can add depth and drama to your space. Consider incorporating plants and other natural elements to add a touch of nature and warmth to your condo toilet.
By keeping these design fundamentals in mind and incorporating your own personal style and preferences, you can create a beautiful and functional condo toilet that you will love spending time in.
Practical Considerations for Renovation

When renovating your condo toilet, there are several practical considerations that you need to keep in mind to ensure that the end result is a functional and safe space that meets your needs and preferences. Here are some key factors that you should consider before embarking on your renovation project:
Navigating HDB Regulations and Standards
If you live in an HDB flat, it is important to be aware of the regulations and standards that apply to toilet renovations. For example, there are minimum height clearances that you need to adhere to, and certain types of fixtures and fittings may not be allowed. To ensure that your renovation is compliant, it is a good idea to consult with an HDB-approved contractor or interior designer who has experience working with HDB toilet design.
Budgeting and Working with Contractors
Renovating a condo toilet can be a significant investment, so it is important to set a realistic budget and work with a reputable contractor or interior designer who can help you achieve your goals within your budget. Be sure to get multiple quotes and compare them carefully, taking into account factors such as the scope of work, materials used, and timeline for completion.
Ensuring Adequate Ventilation and Plumbing
Proper ventilation and plumbing are essential for a functional and comfortable toilet space. Be sure to work with your contractor or interior designer to ensure that your toilet is adequately ventilated to prevent moisture buildup and mould growth. Additionally, make sure that the plumbing is properly installed and waterproofed to prevent leaks and water damage.
To ensure that your condo toilet renovation is a success, it is important to keep these practical considerations in mind. By working with experienced professionals and carefully planning your renovation, you can create a beautiful and functional space that meets your needs and preferences.
Frequently Asked Questions

How can one maximise space in a compact bathroom layout?
Maximising space in a compact bathroom layout is crucial for a comfortable and functional bathroom. Here are some tips to help you achieve this:
- Use light colours to make the room appear larger
- Install a wall-mounted sink or toilet to save floor space
- Use a sliding door instead of a swinging door
- Use a shower curtain instead of a glass door
- Use recessed shelves to save space
What are the latest trends in modern bathroom interiors for apartments?
Modern bathroom interiors for apartments are all about simplicity, functionality, and minimalism. Here are some of the latest trends:
- Natural materials such as wood and stone
- Muted colour tones
- Large-format tiles
- Minimalist fixtures and fittings
- Smart technology such as touchless faucets and toilets
What should one consider when selecting fixtures for a small lavatory renovation?
When selecting fixtures for a small lavatory renovation, it’s important to consider their size, style, and functionality. Here are some tips to help you choose the right fixtures:
- Choose fixtures that are proportionate to the size of the room
- Choose fixtures that match the style of your bathroom
- Choose fixtures that are easy to clean and maintain
- Choose fixtures that are water-efficient
Could you suggest some creative ideas for remodelling a condominium bathroom?
Remodelling a condominium bathroom can be a daunting task, but with a little creativity, you can transform your bathroom into a beautiful and functional space. Here are some ideas:
- Install a walk-in shower with a frameless glass door
- Use large-format tiles to create a seamless look
- Install a wall-mounted vanity to save floor space
- Use a statement mirror to add visual interest
- Install recessed lighting to create a warm and inviting atmosphere
What’s the average cost to refurbish a bathroom in a flat?
The cost to refurbish a bathroom in a flat can vary depending on the scope of the project and the materials used. On average, a basic bathroom renovation can cost between £2,000 and £5,000. However, if you’re looking to create a luxury spa-like bathroom, the cost can easily exceed £10,000.
What are the key steps to planning a successful bathroom makeover?
Planning a successful bathroom makeover requires careful consideration and attention to detail. Here are some key steps to help you plan your bathroom makeover:
- Set a budget
- Determine your needs and wants
- Create a layout that maximises space and functionality
- Choose materials and fixtures that match your style and budget
- Hire a professional contractor to ensure that the work is done to a high standard.



