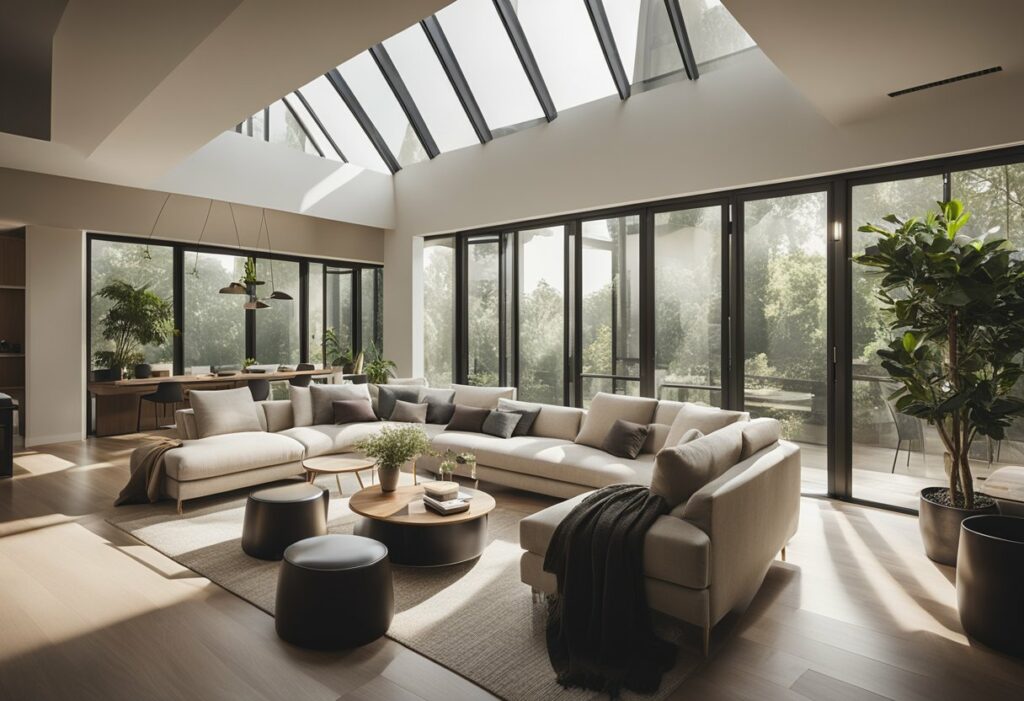Cluster House Interior Design: Transforming Your Home into a Stylish Haven
Cluster houses are becoming increasingly popular in the UK, and for good reason. These homes offer a unique living experience, with a sense of community and shared amenities that you just can’t find in a traditional single-family home. But when it comes to designing the interior of a cluster house, there are some unique considerations to keep in mind.
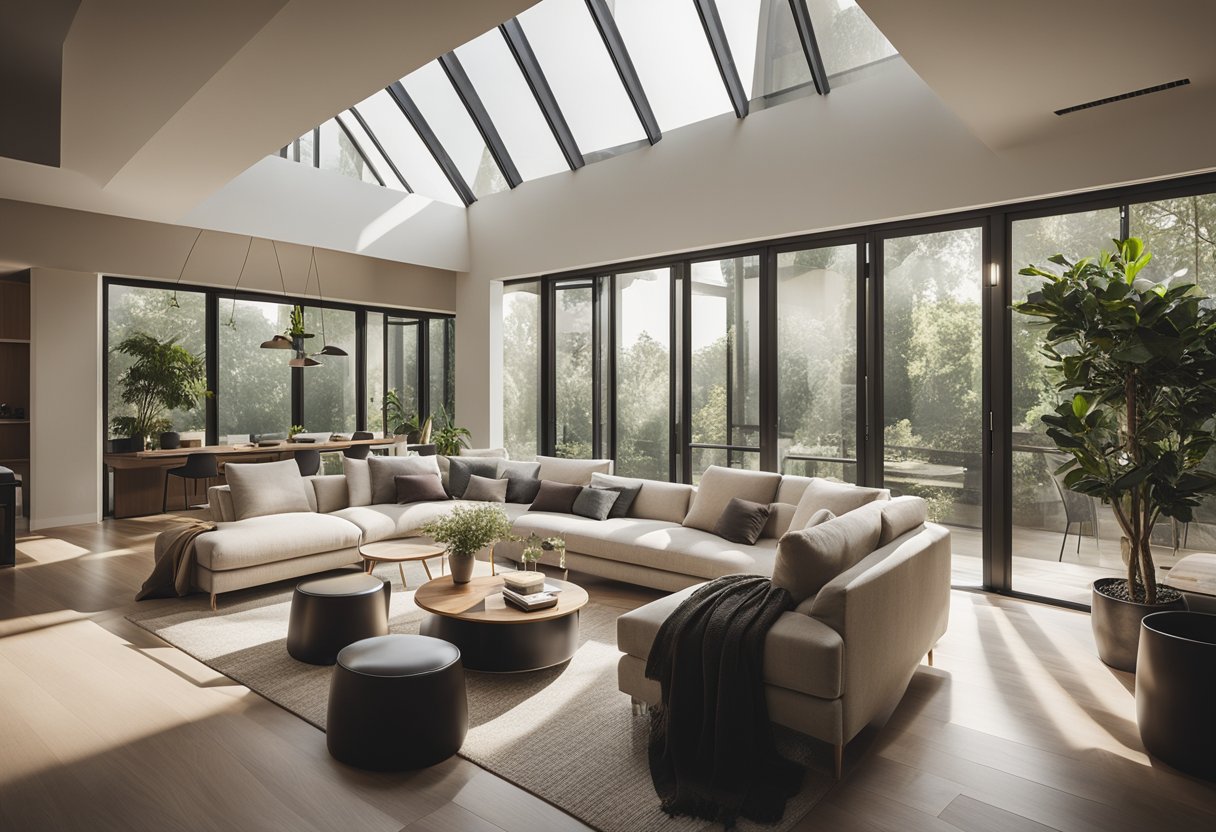
Designing the Heart of the Home
One of the most important areas to focus on when designing a cluster house is the kitchen. In a cluster house, the kitchen is often the heart of the home, serving as a central gathering place for family and friends. As such, it’s important to create a space that is both functional and inviting, with plenty of counter space, storage, and seating.
Strategic Considerations for Functional Spaces
Another key consideration when designing a cluster house is how to make the most of the available space. With multiple floors and shared walls, it can be challenging to create functional spaces that are both private and open. This is where strategic design comes in. By using clever storage solutions, flexible furniture, and creative room dividers, you can create spaces that are both practical and stylish.
Key Takeaways
- The kitchen is the heart of the home in a cluster house, so it’s important to create a functional and inviting space.
- Strategic design is key to making the most of the available space in a cluster house.
- By using clever storage solutions, flexible furniture, and creative room dividers, you can create spaces that are both practical and stylish.
Designing the Heart of the Home
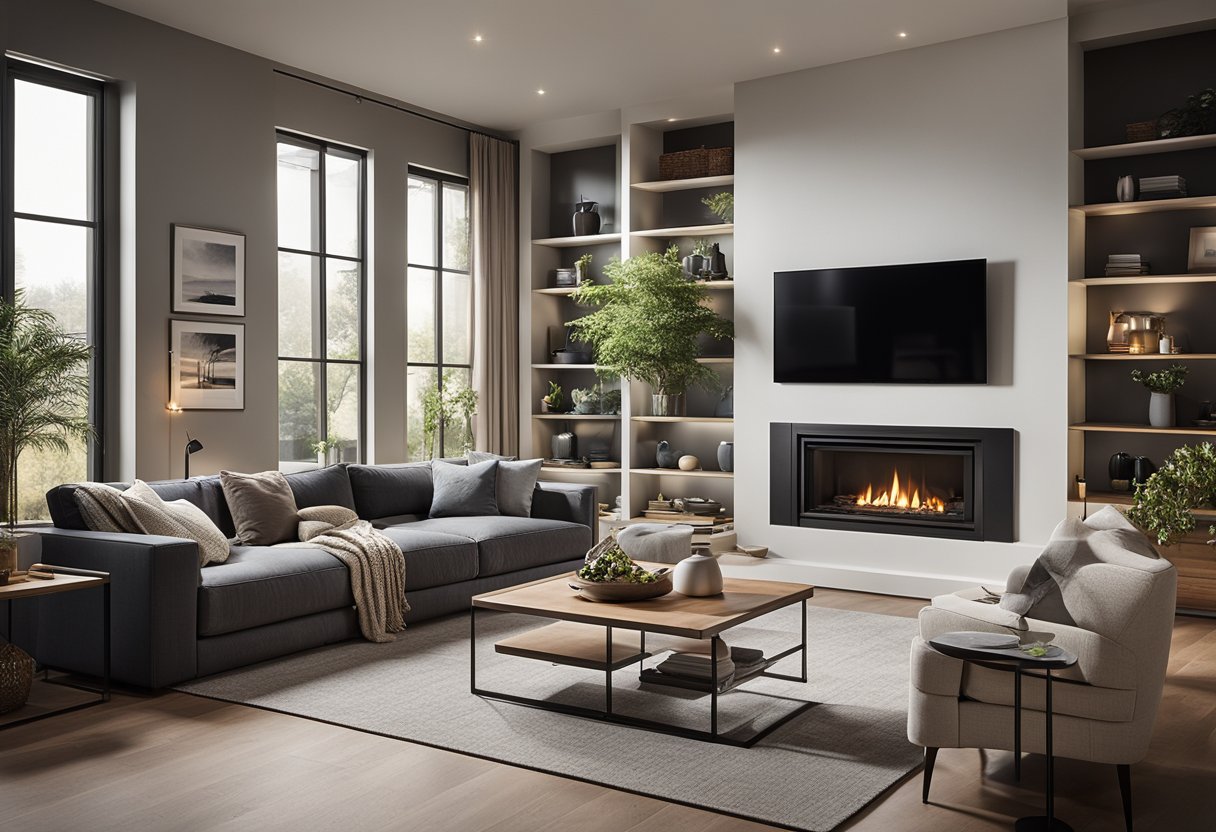
The living room is the heart of any home. It’s where you entertain guests, relax with your family, and spend your evenings. When designing your cluster house, it’s important to maximise the potential of this space. Your interior designer can help you create a living room that is both functional and stylish.
Maximising Living Room Potential
The key to maximising living room potential is to create a space that is both comfortable and welcoming. Neutral hues are a popular choice for living rooms, as they create a calming atmosphere. Your interior designer can help you choose the right furniture to create a cohesive look.
Master Bedroom: A Personal Retreat
Your master bedroom should be a personal retreat where you can relax and unwind. Your interior designer can help you create a space that reflects your personality and style. Consider incorporating natural elements into your bedroom, such as wood or stone, to create a sense of calm.
Incorporating Nature into Interiors
Incorporating nature into your interiors is a popular trend in cluster house interior design. Natural light is important in creating a sense of space and openness. Consider using sheer curtains or blinds to allow as much natural light in as possible. Plants are another great way to bring nature into your home. Your interior designer can help you choose the right plants to create a cohesive look.
In conclusion, designing the heart of your cluster home is an exciting process. With the help of your interior designer, you can create a space that is both functional and stylish. By maximising the potential of your living room, creating a personal retreat in your master bedroom, and incorporating natural elements into your interiors, you can create a space that is truly unique and reflective of your personality.
Strategic Considerations for Functional Spaces
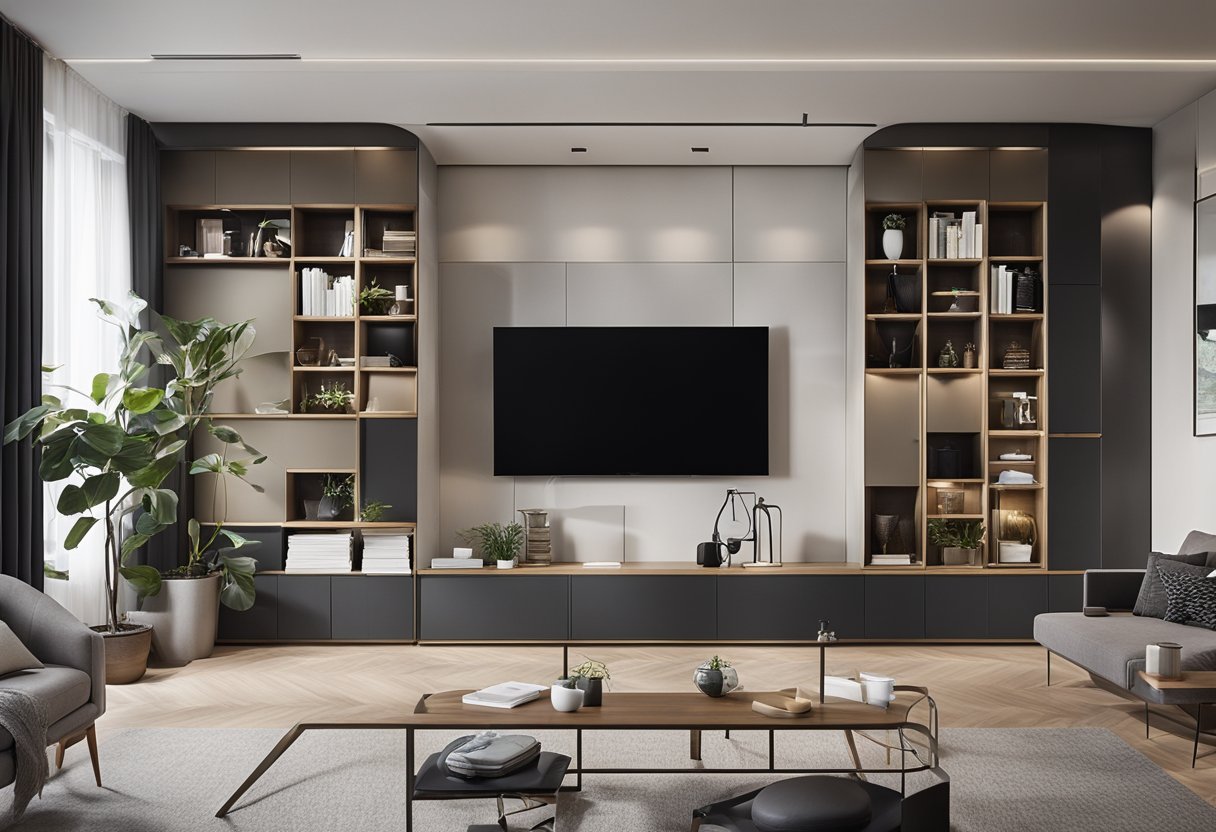
Creating a functional cluster house interior design requires strategic planning and careful consideration of various factors. Here are some key considerations that can help you achieve a functional and stylish home.
Smart Storage Solutions
One of the most important aspects of a functional home is ample storage space. In a cluster house, you need to make the most of every inch of space available. Consider incorporating smart storage solutions such as built-in cabinets and shelves, under-stair storage, and multi-functional furniture that can double as storage units.
Designing for the Family: Children and Helpers
When designing a cluster house interior, it is important to consider the needs of every member of the family. If you have children, make sure to create a space that is safe and child-friendly. Incorporate fun and playful elements such as colourful rugs, bean bags, and wall decals. If you have a live-in helper, consider creating a separate living space for them that provides privacy and comfort.
Elegant Bathrooms with a Touch of Luxury
Bathrooms are an important part of any home, and in a cluster house, they can be a great place to add a touch of luxury. Consider incorporating elegant features such as a freestanding bathtub, a rainfall showerhead, and marble or granite countertops. Make sure to also include ample storage space for towels and toiletries.
In summary, when designing a cluster house interior, it is important to consider the size of your home, the needs of your family, and your priorities. By incorporating smart storage solutions, designing for the family, and adding a touch of luxury to your bathrooms, you can create a functional and stylish home that you will love.
Frequently Asked Questions
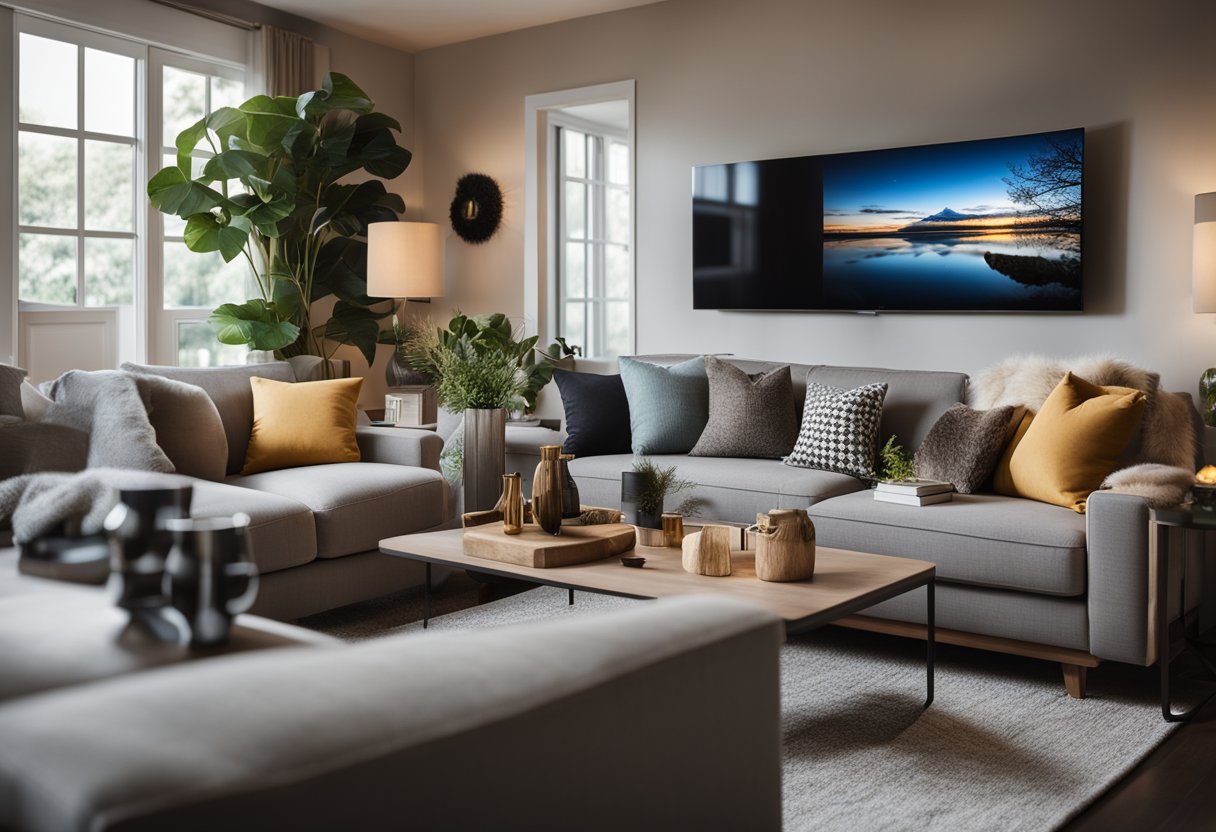
How can I maximise space in a small cluster home with clever interior design?
If you have a small cluster home, you can maximise the space with clever interior design. One way to do this is by using multi-functional furniture, such as a sofa bed or a coffee table that doubles as storage. You can also use light colours, mirrors, and lighting to create an illusion of more space. Another idea is to use vertical space by installing shelves or hanging plants.
What are the latest trends in modern interior design for cluster houses?
Modern interior design for cluster houses is all about simplicity and functionality. Minimalist furniture, clean lines, and neutral colours are popular. Natural materials such as wood and stone are also trending. Smart home technology and eco-friendly features are becoming more common as well.
Could you suggest some interior design plans that work well for cluster homes?
When it comes to interior design plans for cluster homes, it’s important to consider the layout and size of the space. Open-plan living areas are popular, as they create a sense of space and flow. Neutral colours and natural materials, such as wood and stone, work well in cluster homes. You can also use lighting to create a focal point or highlight features such as artwork or architectural details.
What are some award-winning interior design strategies for residential properties?
Award-winning interior design strategies for residential properties often involve a combination of functionality, aesthetics, and sustainability. Some popular strategies include using natural materials, creating a sense of flow between indoor and outdoor spaces, and incorporating smart home technology. Lighting is also an important aspect of award-winning interior design, as it can create a mood and highlight key features.
How do you blend nature with brutalist architecture in home interiors?
Blending nature with brutalist architecture in home interiors requires a careful balance between the two. One way to achieve this is by using natural materials such as wood, stone, and plants to soften the harsh lines of the architecture. Another idea is to incorporate large windows or skylights to bring in natural light and create a connection to the outdoors.
What are innovative ideas for terrace house interiors in urban areas?
Innovative ideas for terrace house interiors in urban areas include creating a green wall or vertical garden, using multi-functional furniture, and incorporating smart home technology. Another idea is to use lighting to create a sense of space and highlight architectural features. You can also use artwork or decorative objects to add personality and interest to the space.

