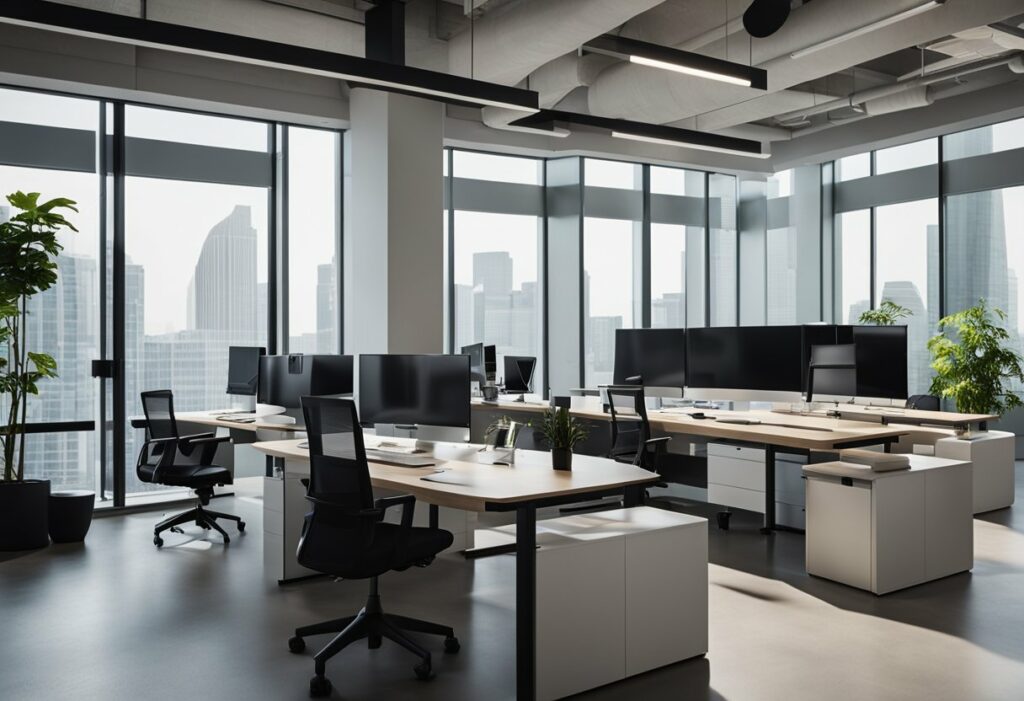Alts Design Office: Innovating Space with Creative Designs
Alts Design Office is a Japanese architectural firm that has gained a reputation for its innovative designs and commitment to sustainability. The firm was founded in 2003 by Sumiou Mizumoto and Yoshitaka Kuga, who both graduated from Kyoto University. Their shared passion for architecture and design, coupled with their desire to create spaces that are both beautiful and functional, led them to establish Alts Design Office.
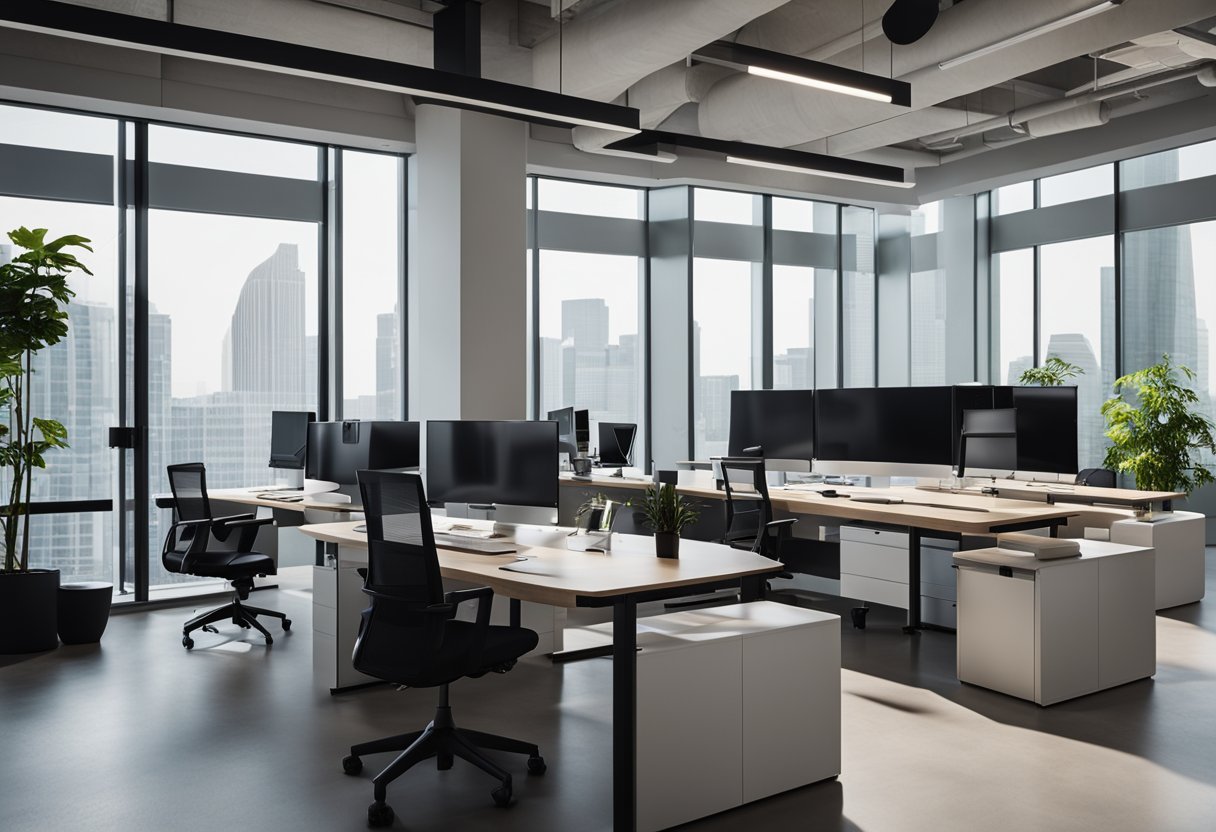
The firm’s design philosophy is centred around the idea of creating spaces that are tailored to the needs of the client. They believe that every project is unique and should be approached with a fresh perspective. Alts Design Office is known for its use of natural materials such as wood and stone, which are carefully selected to create a sense of harmony with the surrounding environment. The firm also places a strong emphasis on sustainability, and incorporates eco-friendly features into its designs whenever possible.
Key Takeaways
- Alts Design Office is a Japanese architectural firm known for its innovative designs and commitment to sustainability.
- The firm’s design philosophy is centred around creating spaces that are tailored to the needs of the client and incorporating natural materials to create harmony with the environment.
- Alts Design Office places a strong emphasis on sustainability and incorporates eco-friendly features into its designs whenever possible.
Design Philosophy of Alts Design Office
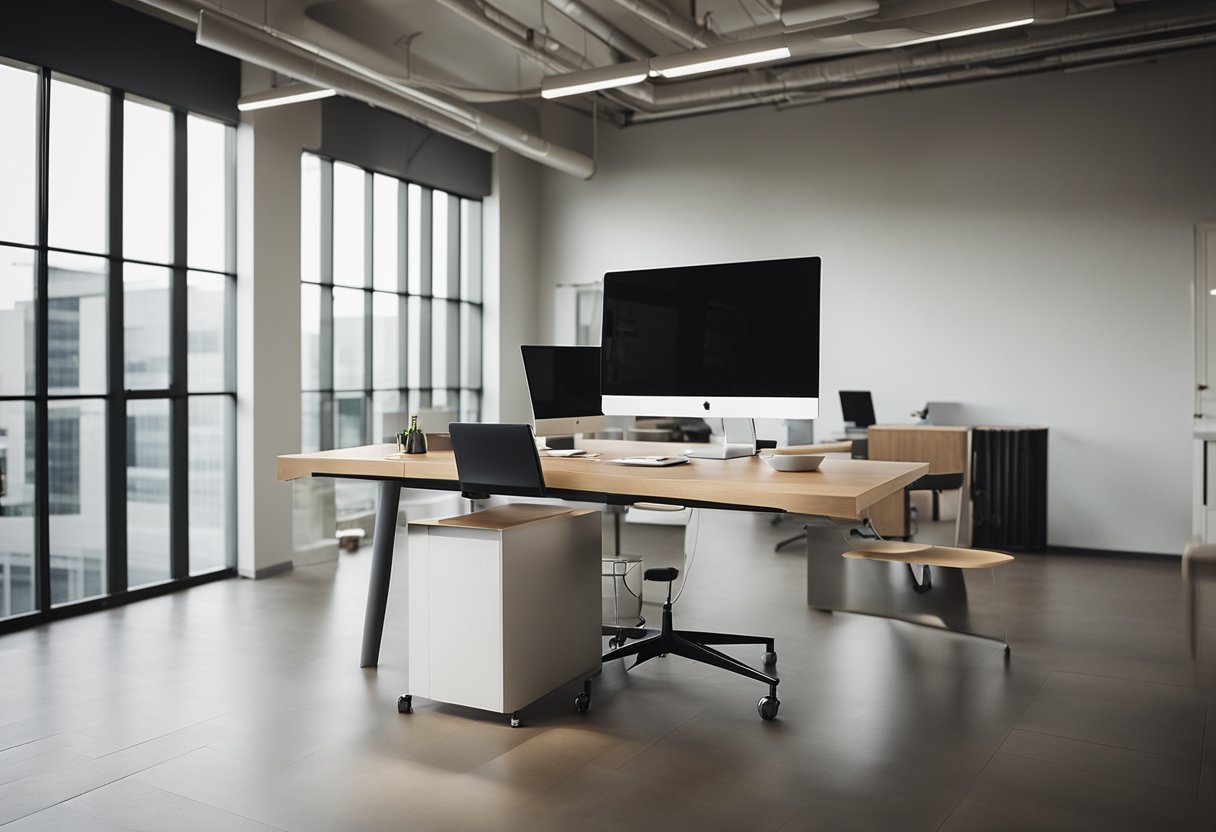
Alts Design Office is a Japanese architectural firm that has made a name for itself with its innovative use of space and light. Their design philosophy is centred around creating spaces that are open, airy, and full of natural light.
Embracing Natural Light
One of the key tenets of Alts Design Office’s design philosophy is the use of natural light. They believe that natural light is essential for creating spaces that are welcoming and comfortable. To achieve this, they use large windows and skylights to let in as much natural light as possible. This not only creates a bright and airy atmosphere but also helps to reduce energy consumption by minimizing the need for artificial lighting.
Innovative Use of Space
Another hallmark of Alts Design Office’s design philosophy is their innovative use of space. They believe that every space should be functional and efficient while also being visually appealing. This means that they often incorporate unique design elements such as curved windows and rhythmical patterns to create a sense of movement and flow throughout the space.
Alts Design Office’s use of space is also evident in their residential architecture projects. They believe that a home should be a place of comfort and relaxation, and they achieve this by creating spaces that are both functional and visually stunning. By using a combination of light, shadow, and space, they create homes that are both inviting and comfortable.
In conclusion, Alts Design Office’s design philosophy is centred around creating spaces that are open, airy, and full of natural light. They achieve this through their innovative use of space and their embrace of natural light. Their designs are both functional and visually stunning, making them a leader in the world of Japanese architecture.
Signature Projects and Architectural Elements
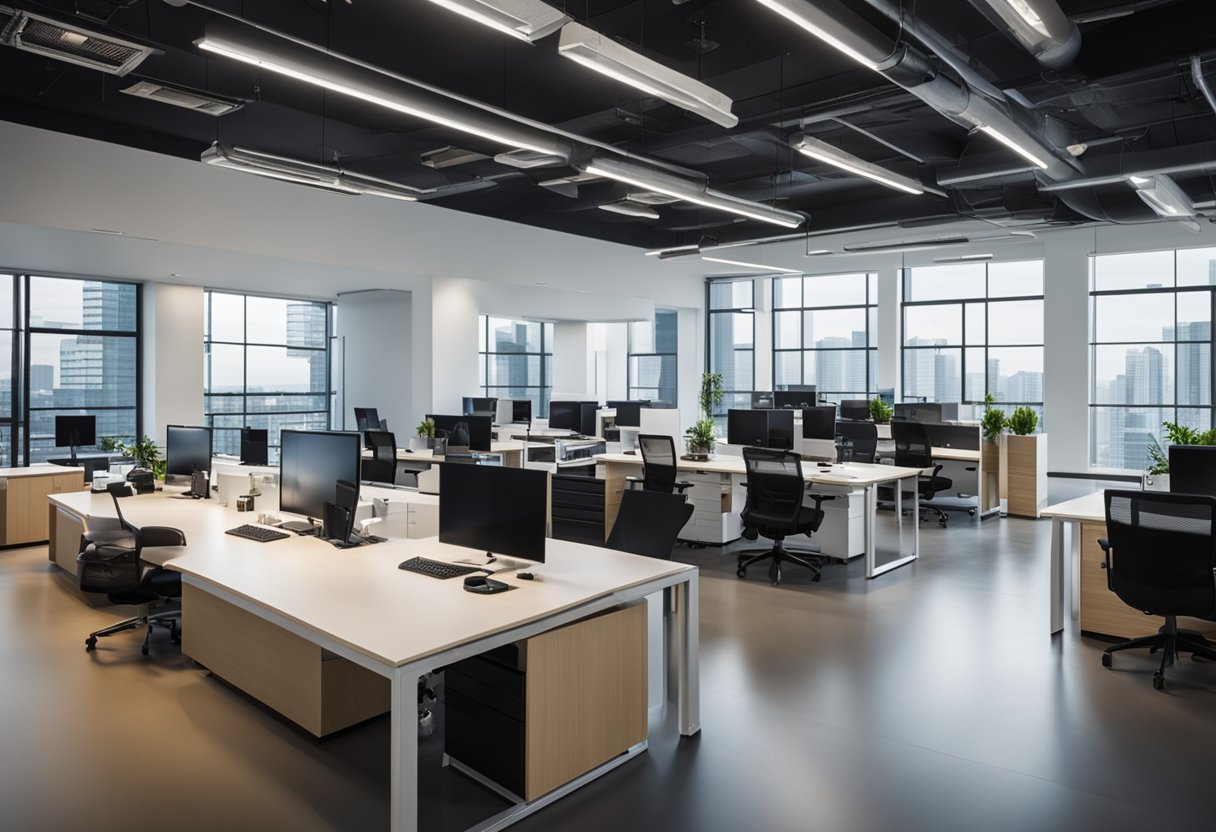
If you are a fan of Japanese architecture, you have likely heard of ALTS Design Office. This award-winning architectural firm has designed numerous stunning projects that showcase their unique style and attention to detail. In this section, we will take a closer look at some of their signature projects and architectural elements that make them stand out.
House Okamura: A Symphony of Circular Brick Volumes
One of ALTS Design Office’s most famous projects is House Okamura, located in Otsu, Japan. This stunning home features a unique combination of circular brick volumes that create a symphony of shapes and textures. The circular elements are used throughout the house to create a sense of continuity and flow, from the living spaces to the staircase and bedrooms.
Yuputira House: Coral-Inspired Coastal Retreat
Yuputira House is another stunning project by ALTS Design Office, located in a coastal area of Japan. This coral-shaped studio is inspired by the natural beauty of the surrounding environment, with its curved walls and organic shapes. The house is designed to blend seamlessly with the landscape, creating a peaceful and serene retreat for its occupants.
Comfy House: Crafting a Welcoming Atmosphere
Comfy House is a project that truly lives up to its name. This cozy home is designed to create a welcoming atmosphere for its occupants, with warm and inviting living spaces, a spacious kitchen, and comfortable bedrooms and bathrooms. The furnishings are carefully chosen to complement the overall design, creating a harmonious and relaxing environment.
ALTS Design Office has many other stunning projects in their portfolio, which you can explore in their Project Gallery on ArchDaily and on Designboom. Whether you are a fan of Japanese architecture or simply appreciate beautiful design, ALTS Design Office’s work is sure to inspire and delight you.
Frequently Asked Questions
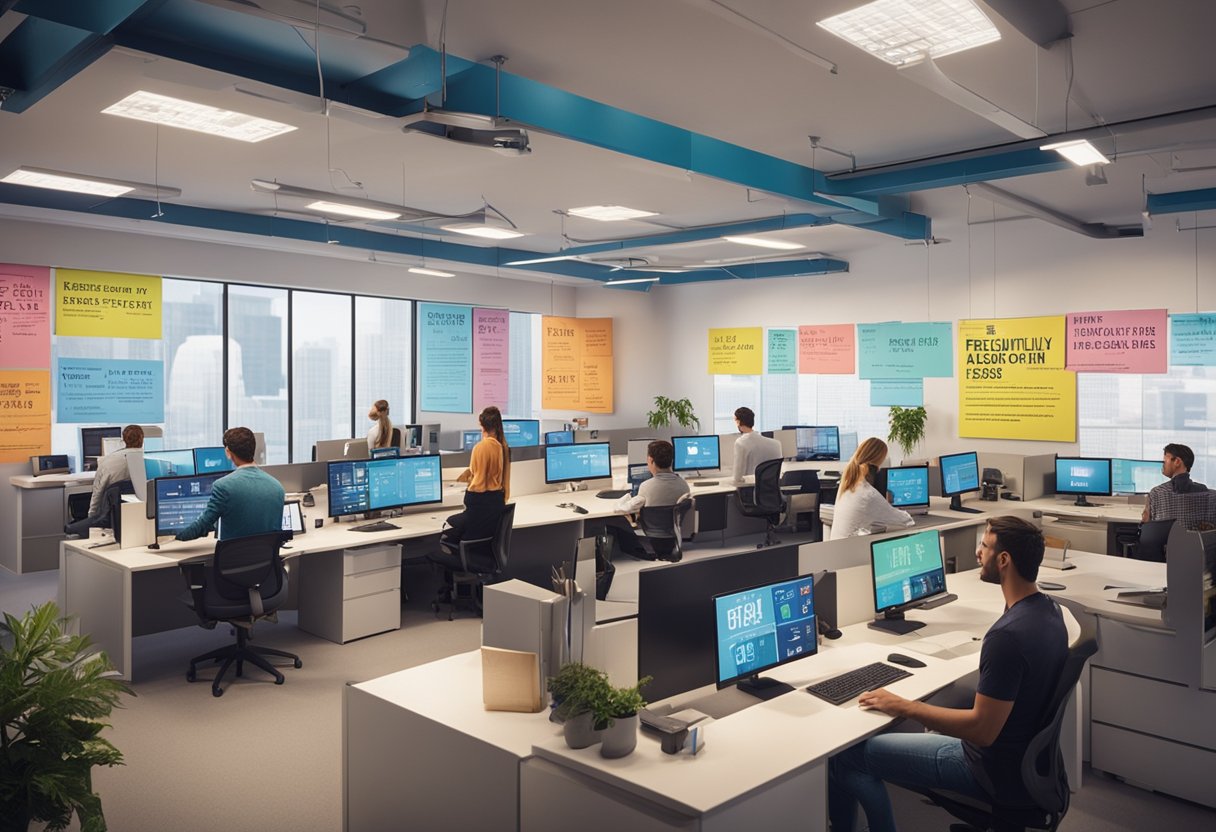
What are the most iconic projects completed by Alts Design Office?
Alts Design Office has completed several iconic projects that showcase their innovative design approach. Some of their most notable projects include the Maibara House, the Iwakura House, and the Shimotoyama House Renovation. These projects have received critical acclaim for their unique design and attention to detail.
How can one arrange a visit to an Alts Design Office’s project site?
If you’re interested in visiting an Alts Design Office’s project site, you can contact them through their official website. They will provide you with all the necessary information regarding the project and arrange a visit for you.
What innovative design approaches are Alts Design Office known for?
Alts Design Office is known for their innovative design approaches that combine functionality with aesthetics. They often incorporate natural elements into their designs, such as plants and water features, to create a harmonious living space. They also make use of unique materials and textures to add depth and character to their designs.
Could you list the awards that Alts Design Office has received for their architectural excellence?
Alts Design Office has received several awards for their architectural excellence, including the Good Design Award, the JCD Design Award, and the Japan Institute of Architects Award. These awards are a testament to their commitment to creating exceptional designs that push the boundaries of architecture.
Where can I find a gallery of Alts Design Office’s past interior design works?
You can find a gallery of Alts Design Office’s past interior design works on their official website. They have a dedicated section that showcases their interior design projects, complete with high-quality images and detailed descriptions.
What are the latest sustainable design practices adopted by Alts Design Office?
Alts Design Office is committed to sustainable design practices and has incorporated several eco-friendly features into their projects. They often use natural materials such as wood and stone, and incorporate energy-efficient systems such as solar panels and rainwater harvesting. They also prioritize passive design strategies to reduce energy consumption and minimize the project’s environmental impact.

