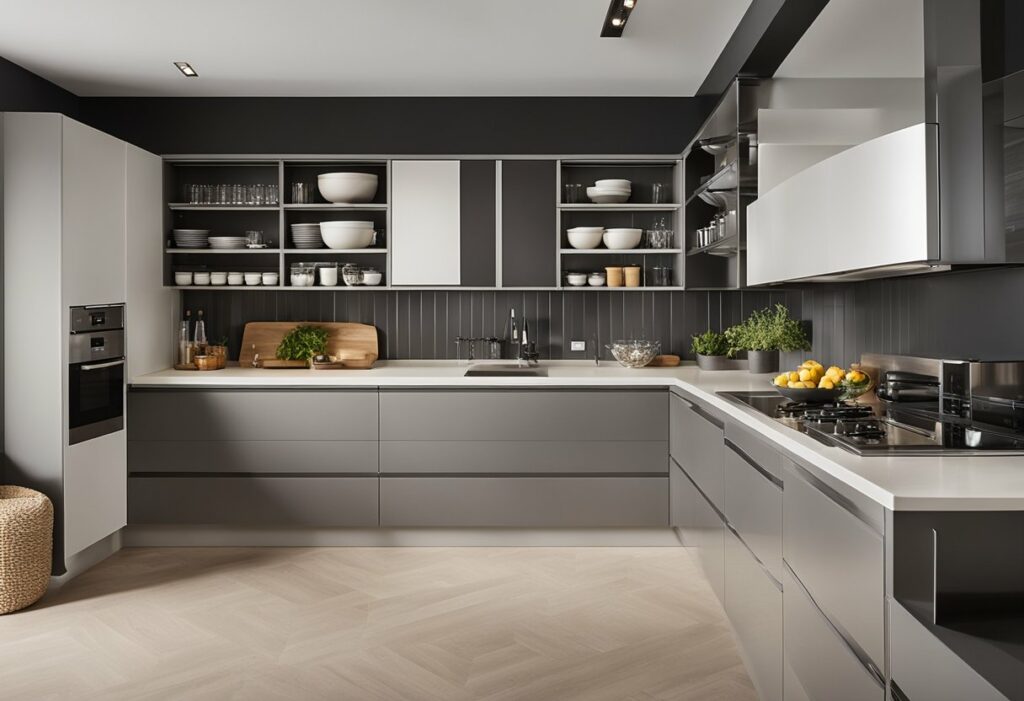Accessible Kitchen Design: Creating a Safe and Comfortable Space for Everyone
Designing an accessible kitchen can be an exciting journey towards creating a space that is comfortable and promotes independence. Accessible design is about creating a space that is usable by everyone, regardless of their abilities. Whether you are designing a kitchen for yourself or a loved one, it is important to consider accessibility as a key factor in the design process.
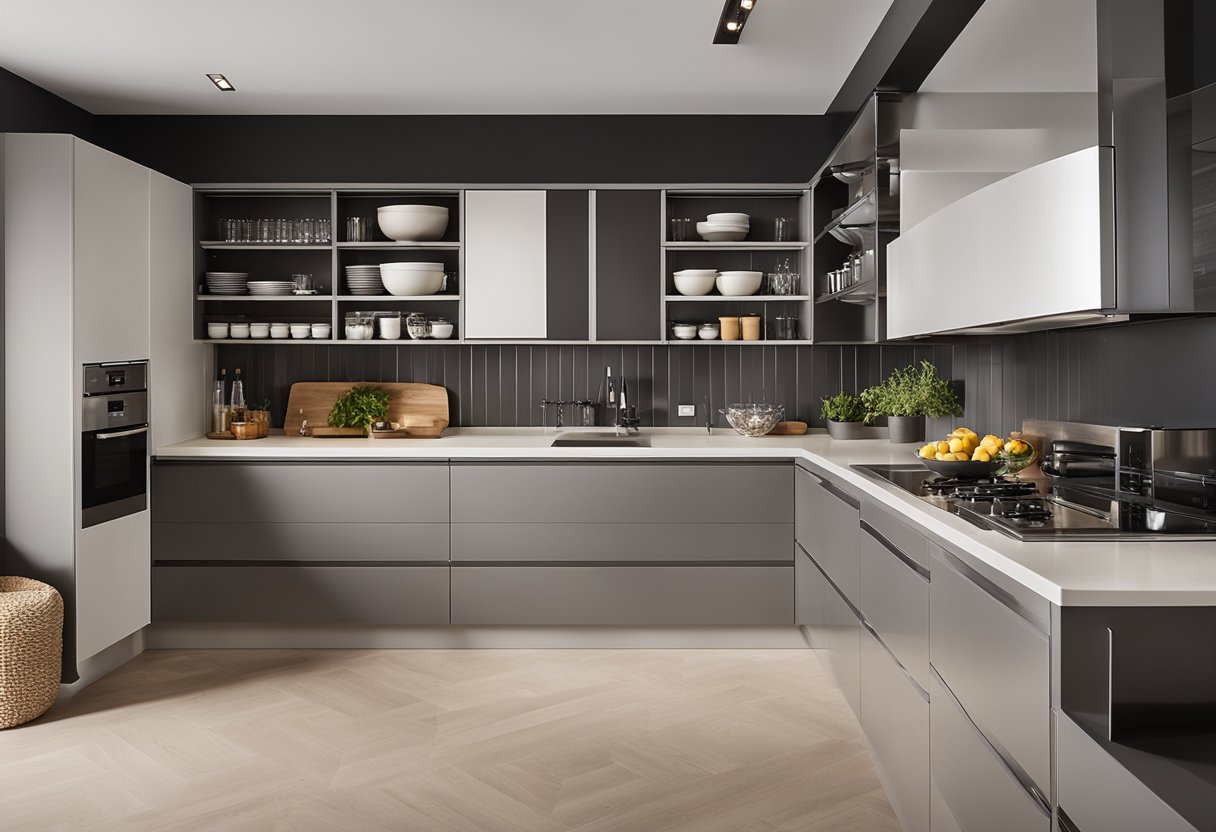
When it comes to accessible kitchen design, there are many factors to consider. From the layout of the space to the height of the countertops, every aspect of the kitchen should be designed with accessibility in mind. This includes ensuring that there is adequate space for wheelchair users to move around the kitchen, that appliances are positioned at a comfortable height, and that there is enough lighting to aid those with visual impairments.
The journey to your dream kitchen can be made easier with the right support and guidance. Whether you are starting from scratch or renovating an existing space, there are many resources available to help you create an accessible kitchen that meets your needs. With the right design, an accessible kitchen can be a space that promotes comfort, independence, and inclusivity for everyone who uses it.
Key Takeaways
- Accessible kitchen design is about creating a space that is usable by everyone, regardless of their abilities.
- To design an accessible kitchen, it is important to consider factors such as layout, countertop height, and lighting.
- With the right support and guidance, an accessible kitchen can be a space that promotes comfort, independence, and inclusivity for all.
Designing for Accessibility
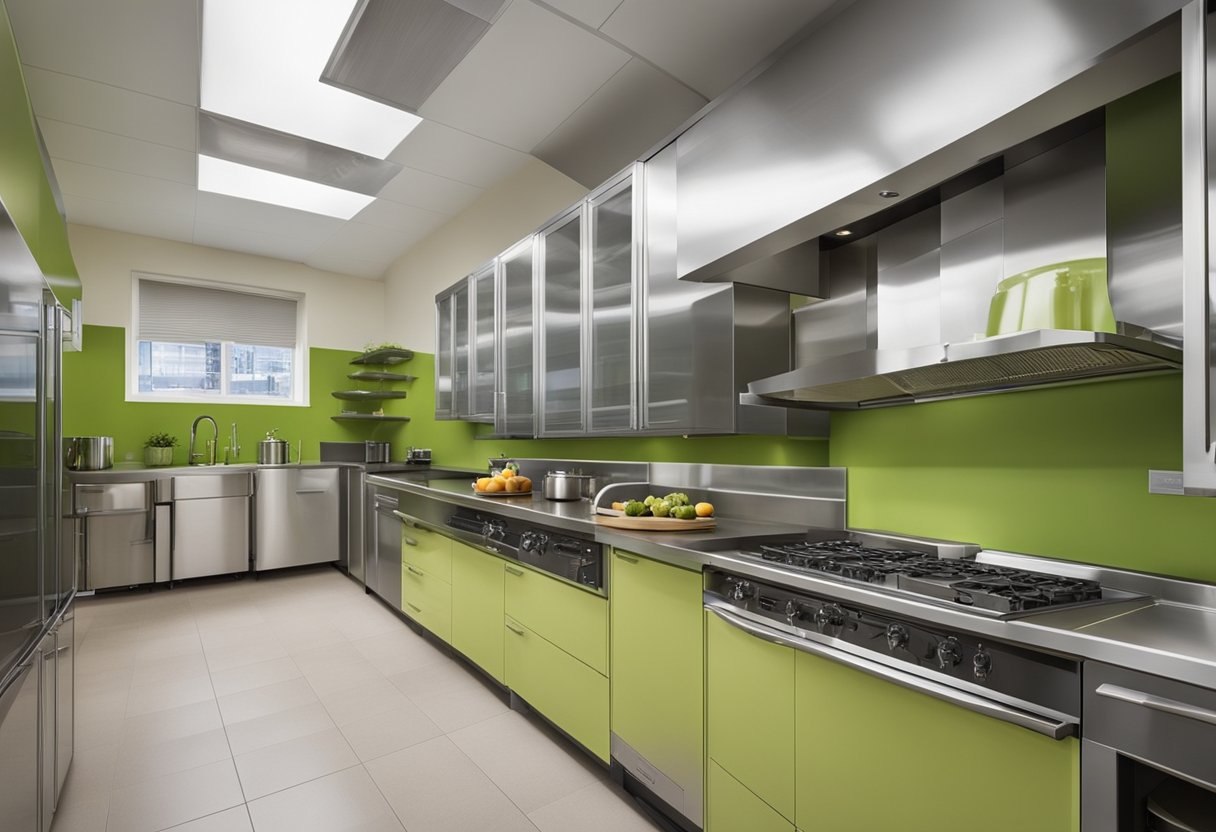
Designing an accessible kitchen can be a challenging task, but it’s also an exciting opportunity to create a space that is both functional and beautiful. With the right planning, you can create a kitchen that meets your needs and the needs of anyone who uses it. Here are some key considerations to keep in mind when designing an accessible kitchen.
Optimising Layout and Clearance
One of the most important aspects of an accessible kitchen is the layout. A U-shaped kitchen layout is often the most accessible, as it provides plenty of room for maneuvering a wheelchair or other mobility aid. A kitchen island can also be a useful addition, as it provides extra counter space and storage.
Clearance is another important consideration. Doorways and hallways should be wide enough to accommodate a wheelchair or other mobility aid. Open space in the kitchen should also be maximised to allow for easy movement.
Selecting Accessible Appliances
When selecting appliances for an accessible kitchen, it’s important to consider ease of use. Appliances with controls that are located on the front of the unit are generally more accessible than those with controls on the top or back. A smart oven is a great option, as it can be controlled with a smartphone or tablet.
Other features to consider include staggered burners on an electric cooktop, refrigerator drawers that are easily accessible, and a dishwasher with a pull-out or pull-down shelf. Tactile controls and touchless faucets can also make appliances more accessible.
Innovative Storage Solutions
Storage is another important consideration in an accessible kitchen. Cabinets with adjustable shelves and pull-out or pull-down shelves are ideal, as they can be easily adjusted to meet your needs. A height-adjustable countertop is also a great option, as it can be raised or lowered as needed.
Work Surfaces and Countertops
When it comes to work surfaces and countertops, it’s important to choose materials that are durable and easy to clean. A countertop height of 30-34 inches is generally ideal for most users, but adjustable countertops are also available. Task lighting and natural light can also be useful for ensuring that work surfaces are well-lit.
Safety and Comfort Features
Safety and comfort features are also important in an accessible kitchen. Grab bars can be installed near the sink and stove for added support, and handles and knobs should be easy to grip. Faucets with tactile controls can also be helpful.
Electrical outlets should be located at a convenient height, and touchless faucets can be useful for users with limited mobility. Adequate lighting is also important, both for safety and for ease of use.
Accessible Design Details
When it comes to accessible design details, there are many options to choose from. For example, cabinet handles can be replaced with pulls that are easier to grip. Appliances can be installed at a convenient height, and controls can be replaced with tactile controls.
Navigating Regulations and Standards
Navigating regulations and standards can be challenging, but it’s important to ensure that your kitchen meets all relevant requirements. The Americans with Disabilities Act (ADA) provides guidelines for accessible kitchen design, and a kitchen designer can help you navigate these regulations.
Technological Enhancements for Kitchens
Technological enhancements can also be useful in an accessible kitchen. Smart ovens, for example, can be controlled with a smartphone or tablet. Touchless faucets can also be helpful for users with limited mobility.
Creating an Inclusive Space
Creating an inclusive space is an important goal when designing an accessible kitchen. This means considering the needs of all users, regardless of their abilities. By incorporating features that are accessible and easy to use, you can create a space that is welcoming and functional for everyone.
Professional Resources and Assistance
If you’re planning a kitchen project, it’s important to seek out professional resources and assistance. A kitchen designer can help you navigate the complexities of accessible kitchen design, and can provide guidance on selecting the right appliances, materials, and finishes.
Personalising Your Kitchen Design
Finally, it’s important to personalise your kitchen design to meet your specific needs. By considering your individual requirements and preferences, you can create a space that is not only accessible, but also reflects your personal style and tastes.
The Journey to Your Dream Kitchen
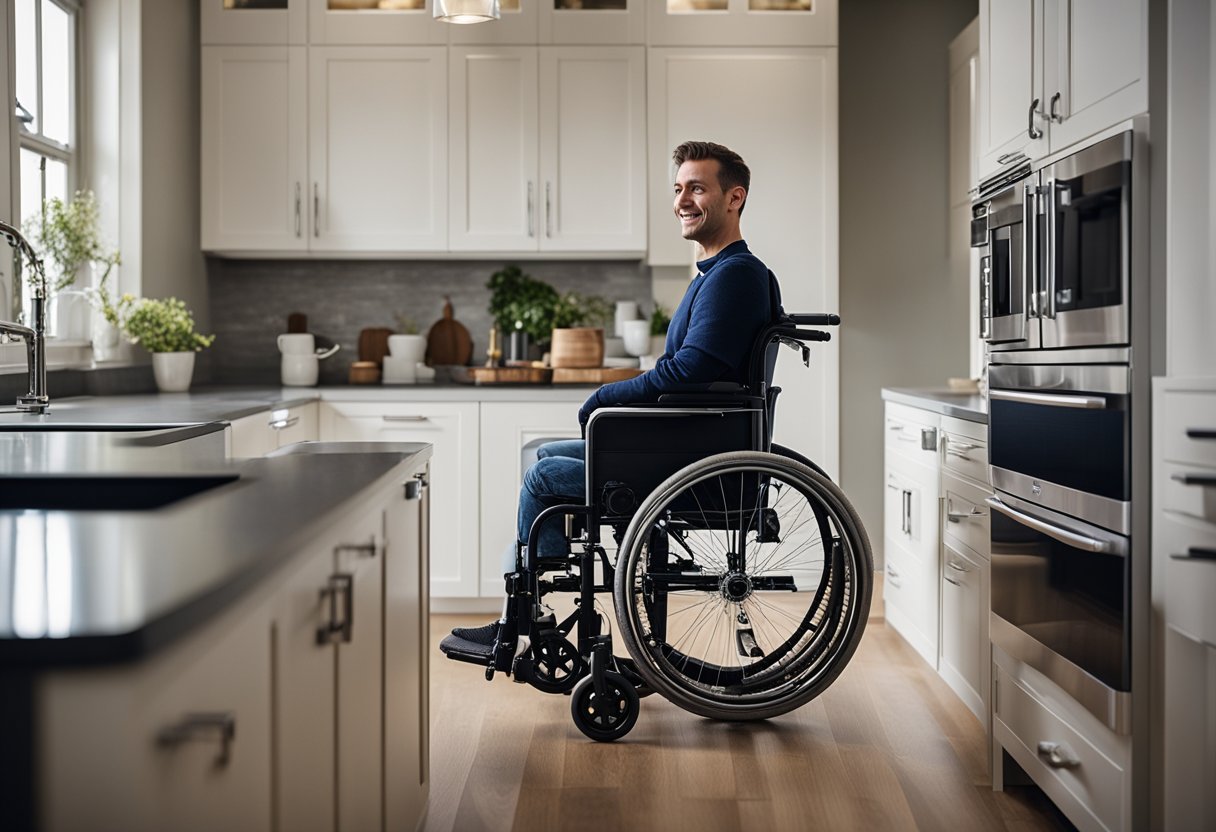
Designing an accessible kitchen is an exciting project that requires careful planning and collaboration with a kitchen designer. Your dream kitchen should be a reflection of your personality, style and functionality needs. Here are some steps to guide you on your journey to creating your perfect accessible kitchen.
Planning Your Accessible Kitchen
The first step in planning your accessible kitchen is to consider your unique needs. If you use a wheelchair, you will need a U-shaped kitchen with a kitchen island that has a turning radius of at least 1500mm. You will also need kitchen counters and sinks that are at a comfortable height for you.
When planning your layout, consider the placement of your appliances and the amount of open space you will need to move around comfortably. Natural light is also important for creating a bright and welcoming space.
Collaborating with Kitchen Designers
Collaborating with a kitchen designer is an essential step in creating your accessible kitchen. A professional designer will help you maximise functionality and aesthetics while incorporating accessible features. They can also recommend the right materials and finishes to suit your style and budget.
Embracing Independence and Style
Your accessible kitchen should be designed to help you embrace independence and style. You can achieve this by selecting the right materials and finishes that are both durable and aesthetically pleasing.
Selecting the Right Materials and Finishes
When selecting materials and finishes, consider their durability, maintenance requirements and cost. For example, you can choose base cabinets with pull-out shelves or drawers for easy access. Countertops made of quartz or granite are durable and easy to clean. Flooring should be slip-resistant and easy to maintain.
Incorporating Assistive Technologies
Assistive technologies can enhance your kitchen’s functionality and accessibility. Smart ovens, electric cooktops, refrigerators and dishwashers with controls that are easy to reach and operate can make your life easier.
Maximising Functionality and Aesthetics
Maximising functionality and aesthetics is key to creating your dream kitchen. A kitchen island can provide additional work surface and storage space. Open shelving can be used to display your favourite kitchen items.
In conclusion, designing an accessible kitchen requires careful planning and collaboration with a kitchen designer. By embracing independence and style, selecting the right materials and finishes, and incorporating assistive technologies, you can create a functional and aesthetically pleasing space that reflects your personality and meets your unique needs.
Frequently Asked Questions
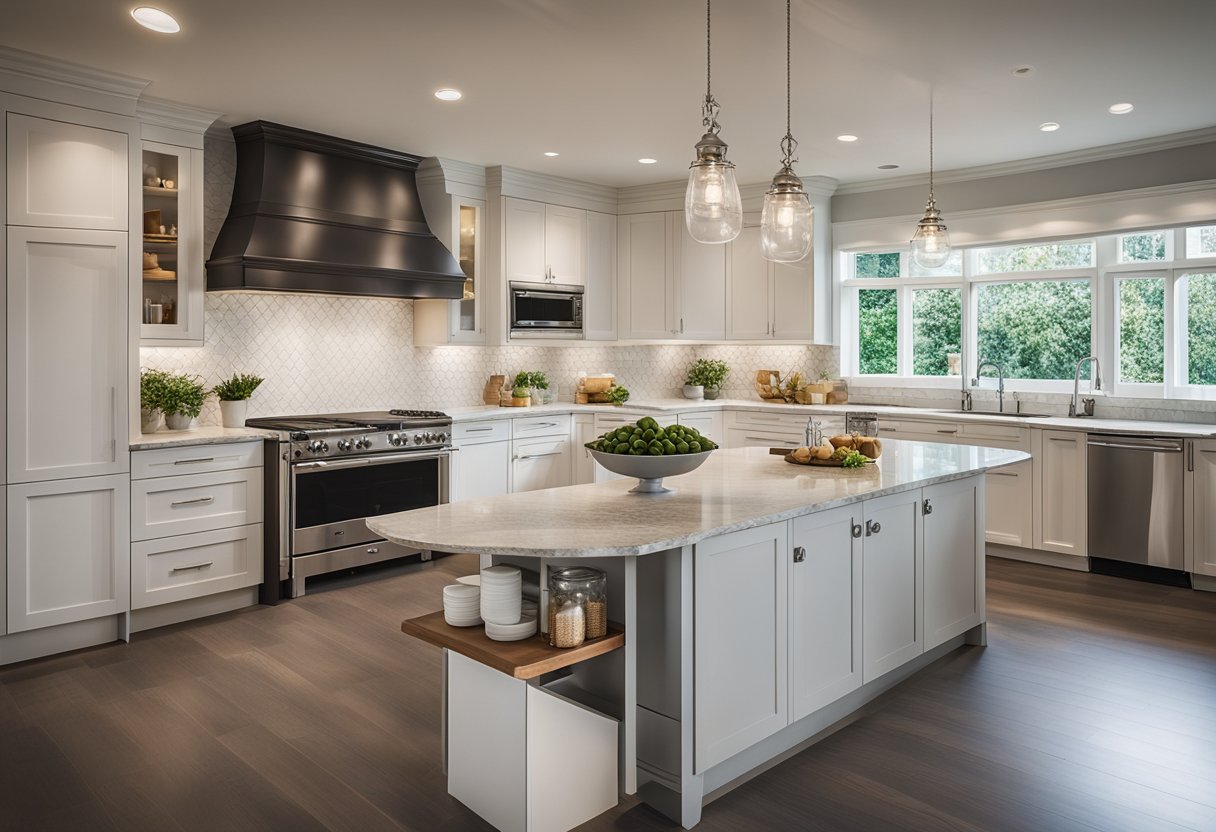
How can I modify my kitchen to accommodate wheelchair users?
If you’re looking to modify your kitchen to accommodate wheelchair users, there are a few things you can do to make the space more accessible. Firstly, ensure that there is enough space for a wheelchair to manoeuvre around the kitchen. This means having wide enough doorways and aisles, with no obstructions. Secondly, consider lowering the height of your worktops and appliances, so that they can be easily reached from a seated position. Finally, ensure that your kitchen has suitable flooring, such as non-slip tiles, to prevent slips and falls.
What are the key features to include in a kitchen to ensure it’s fully accessible?
There are several key features to include in a kitchen to ensure it’s fully accessible. These include having a clear and unobstructed path of travel, easily reachable worktops and appliances, and suitable flooring. You should also consider installing pull-out shelves and drawers, as well as adjustable-height worktops, to make the space more flexible and adaptable.
Why should we prioritise accessibility in kitchen design?
Prioritising accessibility in kitchen design is important because it ensures that everyone can use and enjoy the space, regardless of their abilities or disabilities. It also helps to promote independence and autonomy, as well as safety and comfort. By designing an accessible kitchen, you’re creating a space that’s welcoming and inclusive for all.
What are the best practices for creating an accessible kitchen space in a smaller home?
When creating an accessible kitchen space in a smaller home, it’s important to maximise the use of available space. This means using clever storage solutions, such as pull-out shelves and drawers, to make the most of every inch of space. You should also consider using multi-functional appliances, such as combination ovens and induction hobs, to save on space. Finally, ensure that your kitchen has good lighting, to help make the space feel larger and more welcoming.
How can kitchen cabinets be adapted to improve accessibility for individuals with disabilities?
Kitchen cabinets can be adapted to improve accessibility for individuals with disabilities by installing pull-out shelves and drawers, as well as adjustable-height worktops. You can also install cabinet handles and knobs that are easier to grip, and ensure that cabinets are well-lit, to make it easier to see and locate items inside.
What regulations should be considered when designing a kitchen for users with disabilities?
When designing a kitchen for users with disabilities, there are several regulations that should be considered. These include the Americans with Disabilities Act (ADA), which outlines the requirements for accessible kitchen design, as well as local building codes and regulations. It’s important to work with a professional designer or contractor who is familiar with these regulations, to ensure that your kitchen is fully compliant and safe for all users.

