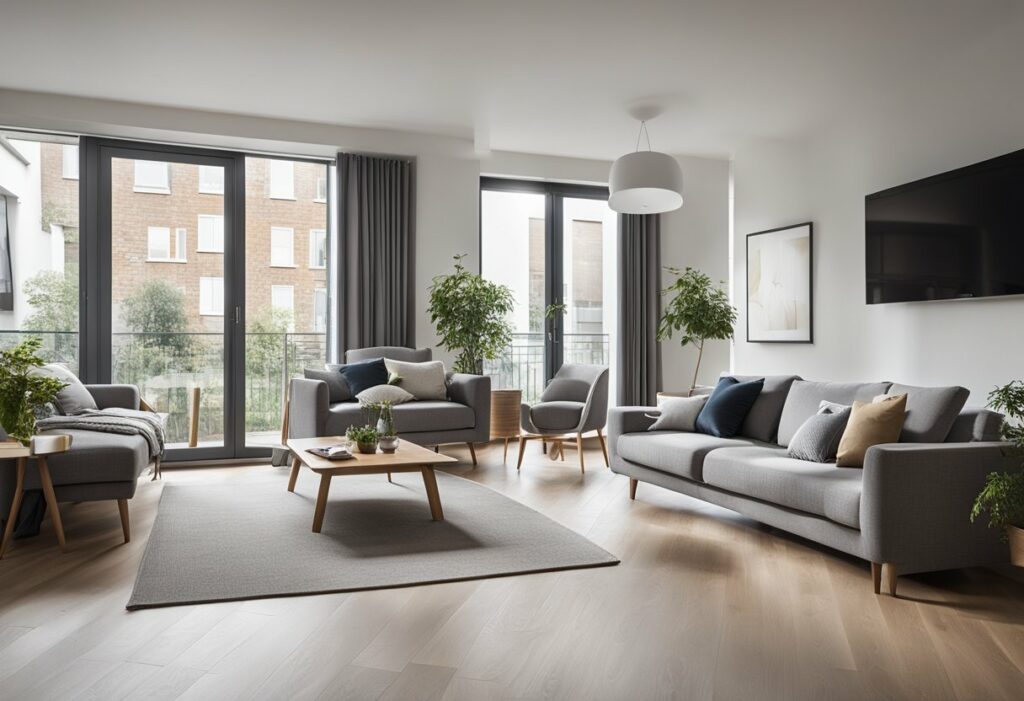3 Bedroom Flat Plan and Design: Your Dream Home Awaits!
Are you ready to design your dream 3 bedroom flat? With so many architectural styles and floor plans to choose from, it can be difficult to know where to start. Fortunately, we’ve got you covered. In this article, we’ll explore the ins and outs of 3 bedroom flat plan and design, including the latest trends, space-saving solutions, and frequently asked questions.
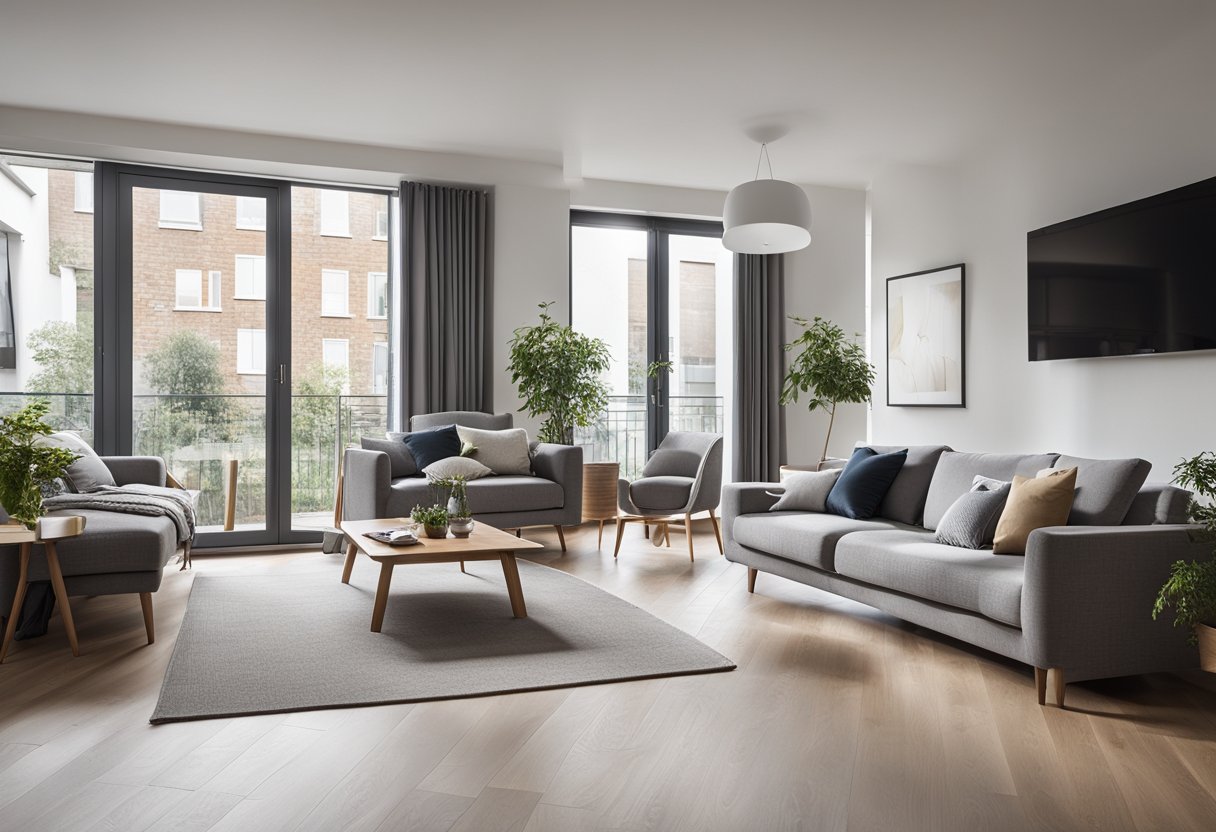
Designing a 3 bedroom flat can be both exciting and overwhelming. You want to create a space that reflects your personality and lifestyle, while also maximizing functionality and comfort. Whether you prefer a modern minimalist style or a more traditional look, there are plenty of options to choose from. From open-concept layouts to clever storage solutions, we’ll show you how to make the most of your space and create a home you’ll love for years to come.
Key Takeaways
- Designing a 3 bedroom flat can be overwhelming, but there are plenty of options to choose from.
- Open-concept layouts and clever storage solutions are popular trends in 3 bedroom flat design.
- With the right plan and design, you can create a home that reflects your personality and lifestyle while maximizing functionality and comfort.
Designing a 3 Bedroom Flat
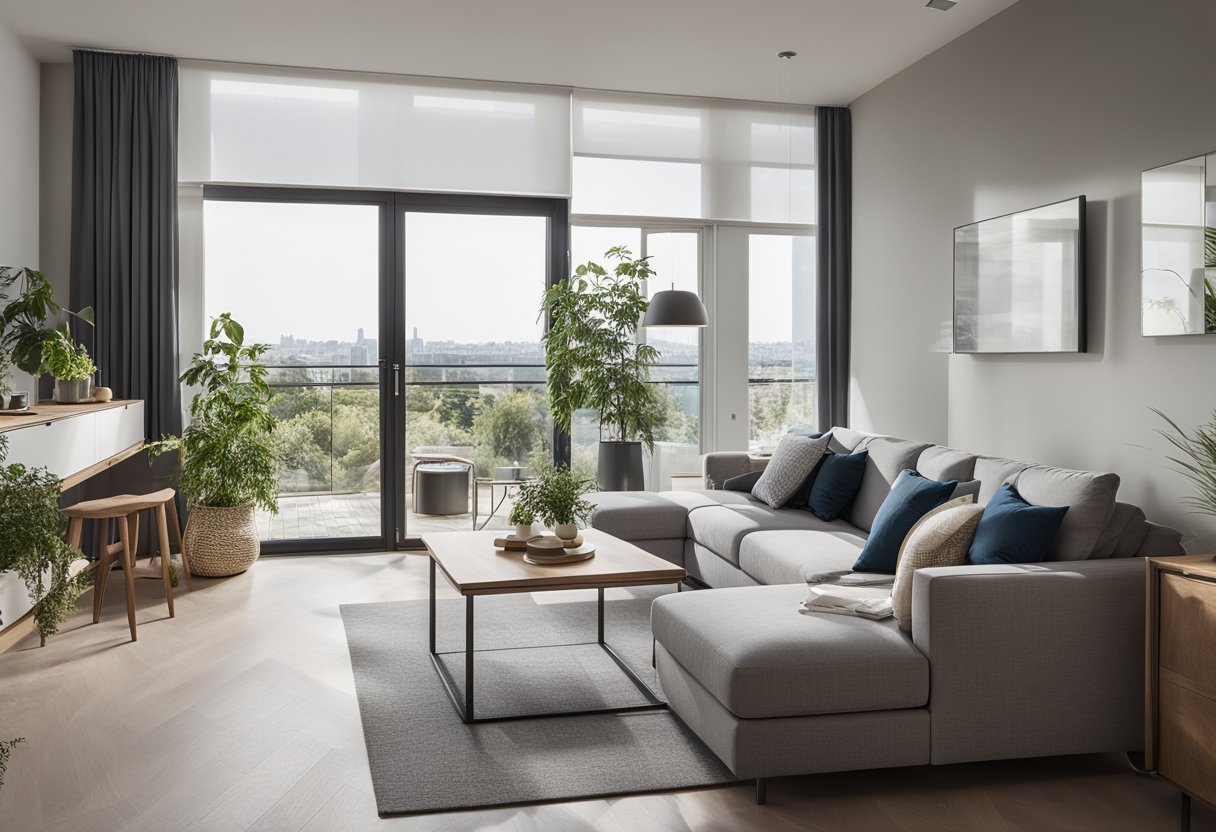
Designing a 3 bedroom flat can be an exciting project. With careful planning and creativity, you can create a living space that is both functional and stylish. In this section, we will discuss some key considerations when designing a 3 bedroom flat.
Maximising Space and Functionality
One of the most important aspects of designing a 3 bedroom flat is maximising space and functionality. This can be achieved through careful space planning and the use of multi-functional furniture. Consider incorporating built-in storage solutions, such as cabinets and shelves, to help keep clutter at bay.
Bedroom Layouts for Privacy and Comfort
When it comes to bedroom layouts, privacy and comfort should be top priorities. Consider placing the master bedroom away from the other bedrooms to provide privacy for adults. Children’s bedrooms can be located together, with a shared bathroom in between. This allows for easy access to the bathroom while still providing privacy for each child.
Incorporating Essential Amenities
Incorporating essential amenities into your 3 bedroom flat design is crucial for a comfortable and functional living space. The kitchen, dining, and living room can be designed as an open-plan area to maximise space and create a social atmosphere. Consider including a laundry room or pantry to keep household essentials organised and easily accessible.
The master suite should include a walk-in closet and a full bathroom, while the other bedrooms can share a full bathroom or a 1/2 bath. Consider incorporating a storage room or closet for additional storage space.
Overall, designing a 3 bedroom flat requires careful planning and consideration of key elements such as space, privacy, and essential amenities. With the right approach, you can create a living space that is both functional and stylish.
Architectural Styles and Floor Plans
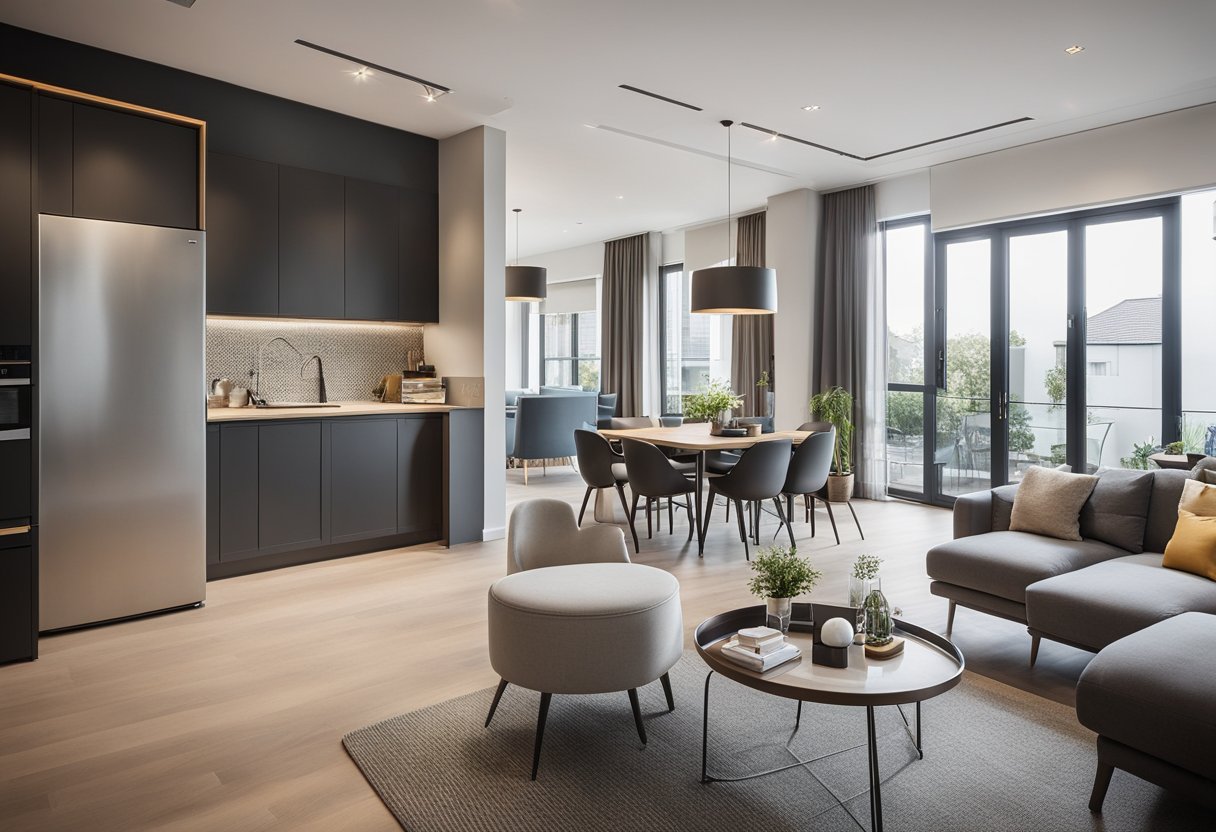
Are you looking to build a 3 bedroom flat that is both stylish and functional? You’re in the right place! In this section, we’ll explore popular house designs and help you choose the right plan for your needs.
Exploring Popular House Designs
When it comes to house designs, there are several popular styles to choose from. Let’s take a closer look at some of the most popular:
- Ranch: This style is a single-story home that is typically long and narrow. It usually has a low-pitched roof, attached garage, and an open floor plan.
- Country: This style is inspired by rural homes and features a large front porch, gabled roof, and symmetrical windows.
- Cottage: This style is a small, cozy home often found in rural areas. It usually has a steeply pitched roof, dormer windows, and a front porch.
- Modern Farmhouse: This style combines the sleek lines of modern design with the charm of a farmhouse. It features a gabled roof, large windows, and an open floor plan.
- Bungalow: This style is a small, one-story home with a low-pitched roof and a front porch. It often features built-in cabinetry and an open floor plan.
- Cabin: This style is a small, rustic home often found in wooded areas. It usually has a steeply pitched roof, exposed beams, and a large fireplace.
- Cape Cod: This style is a two-story home with a steeply pitched roof, dormer windows, and a central chimney.
- Beach: This style is a light and airy home designed to take advantage of ocean views. It usually has large windows, an open floor plan, and a flat roof.
Choosing the Right Plan for Your Needs
When choosing a 3 bedroom flat plan, it’s important to consider your needs and lifestyle. Here are some things to keep in mind:
- Square footage: Make sure the plan you choose has enough space for your family and any guests you may have.
- Family home: If you have children or plan to start a family, choose a plan that has bedrooms close together and a playroom or family room.
- Premium materials: If you want a high-end look, choose a plan that features premium materials like hardwood floors, granite countertops, and custom cabinetry.
- Copyright: Make sure the plan you choose is not copyrighted or licensed by another company.
- Attached or detached: Decide if you want an attached or detached garage.
- One story or two: Choose a one-story plan if you want to avoid stairs, or a two-story plan if you want to maximize your square footage.
- Side, front, or rear entry: Decide where you want your main entry to be located.
- Green features: If you want to save money on utilities and reduce your environmental impact, choose a plan that features green features like solar panels and energy-efficient appliances.
With these factors in mind, you’re ready to choose the perfect 3 bedroom flat plan for you and your family.
Frequently Asked Questions
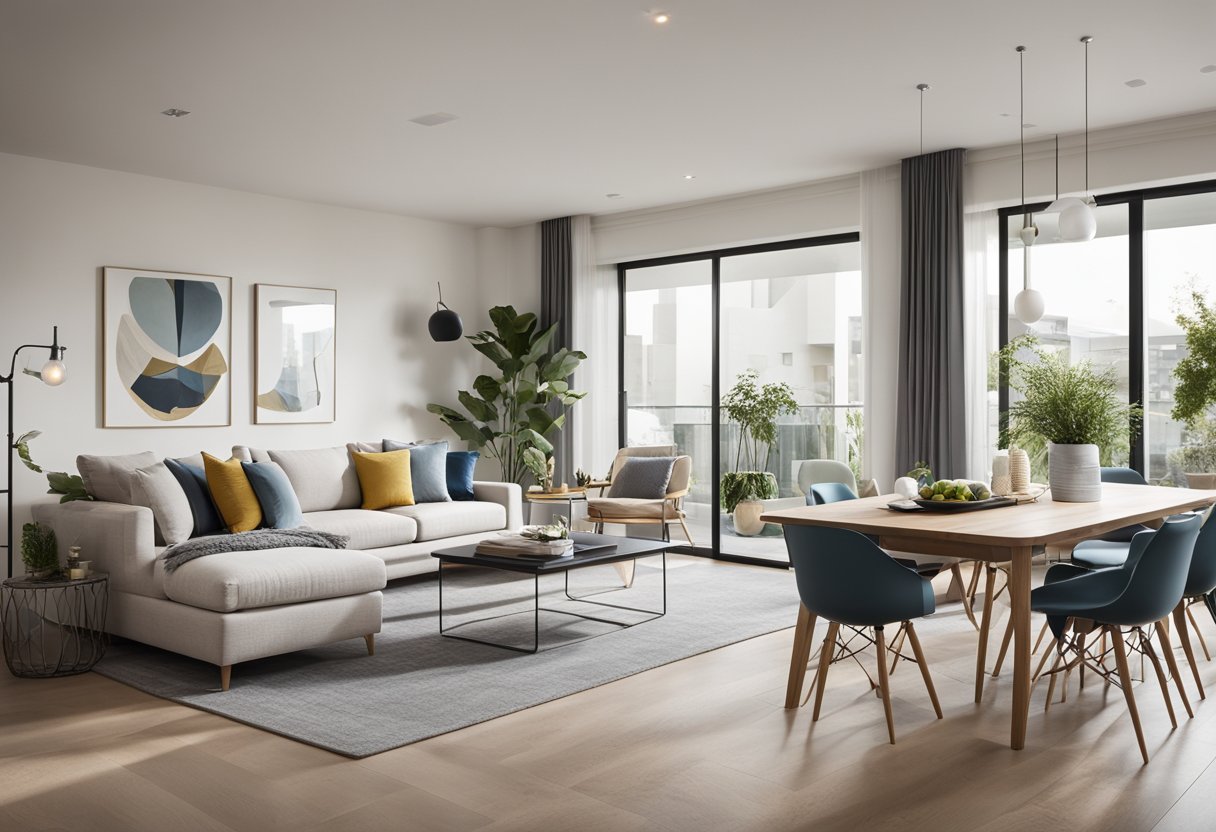
What are the latest trends in 3-bedroom flat layouts?
If you’re looking for inspiration for your 3-bedroom flat design, there are plenty of trends to consider. One popular trend is an open-plan living space that combines the kitchen, living room, and dining room. This can create a sense of spaciousness and flow, making your home feel larger than it actually is. Another trend is the use of natural materials, such as wood and stone, to create a warm and inviting atmosphere. Finally, many people are incorporating smart home technology into their 3-bedroom flat designs, allowing them to control everything from the lighting to the temperature with the touch of a button.
How can I maximise space in a 3-bedroom flat design?
When it comes to maximising space in a 3-bedroom flat design, there are a few key strategies to keep in mind. First, consider using multifunctional furniture that can serve multiple purposes. For example, a sofa bed can be used as both a couch and a guest bed. Second, try to keep the space as clutter-free as possible by incorporating plenty of storage solutions, such as built-in shelving and cabinets. Finally, consider using light colours and mirrors to create the illusion of more space.
Where can I find a detailed floor plan for a modern 3-bedroom apartment?
If you’re looking for a detailed floor plan for a modern 3-bedroom apartment, there are plenty of resources available online. Many architecture and design websites offer a range of floor plans to choose from, and you can often customise them to suit your specific needs. Alternatively, you can work with an architect or interior designer to create a custom floor plan that is tailored to your unique requirements.
What are some cost-effective design strategies for 3-bedroom flats?
If you’re on a budget, there are plenty of cost-effective design strategies you can use to create a beautiful and functional 3-bedroom flat. One strategy is to focus on the essentials and invest in high-quality, long-lasting pieces that will stand the test of time. Another strategy is to incorporate DIY elements, such as painting or upcycling furniture, to add a personal touch to your space without breaking the bank.
Can you suggest some creative ideas for decorating a 3-bedroom flat?
When it comes to decorating a 3-bedroom flat, the possibilities are endless. Some creative ideas to consider include incorporating statement pieces, such as a bold piece of artwork or a unique light fixture, to add visual interest to your space. Another idea is to use plants and greenery to bring life and energy into your home. Finally, consider using textiles, such as rugs and curtains, to add texture and warmth to your space.
What should I consider when choosing a floor plan for a 3-bedroom flat?
When choosing a floor plan for a 3-bedroom flat, there are a few key factors to consider. First, think about your lifestyle and how you will be using the space. For example, if you enjoy entertaining, you may want an open-plan living area that flows into the kitchen and dining room. Second, consider the size and layout of each bedroom, and whether they will be suitable for your needs. Finally, think about the location of the flat and whether the floor plan takes advantage of any views or natural light.

