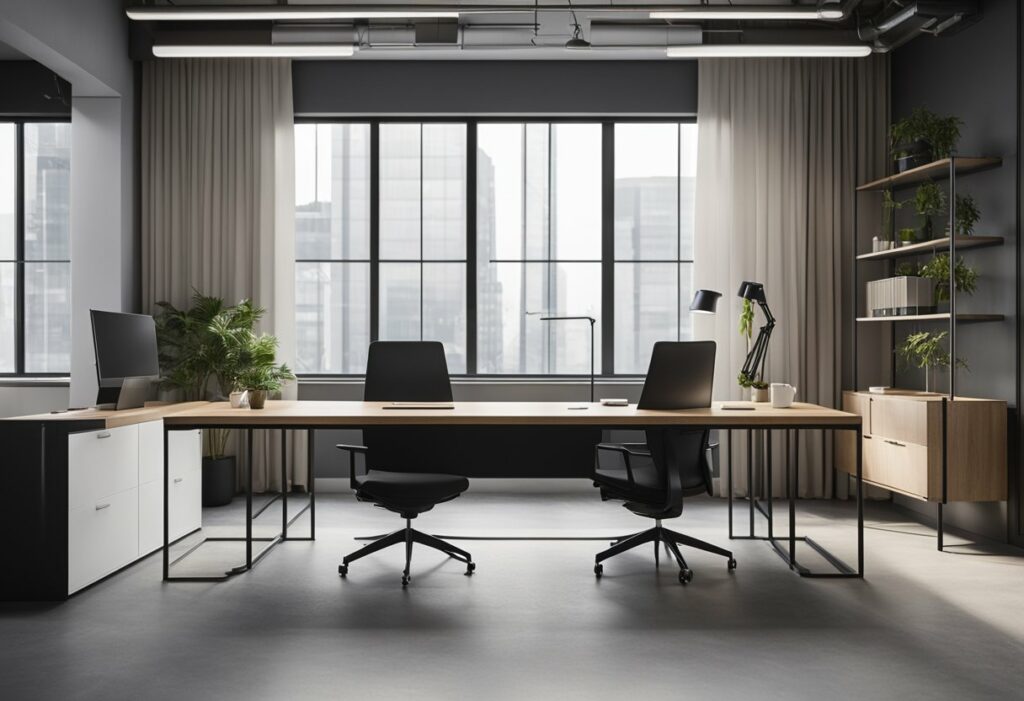200 sqft Office Interior Design: Maximizing Space for Productivity
Designing a small office space of 200 sqft can be an exciting and challenging endeavour. The limited square footage requires thoughtful planning to maximise the functionality and aesthetic appeal of the workspace. When designing for efficiency and productivity, it’s essential to prioritise smart storage solutions, versatile furniture, and a layout that promotes seamless workflow.
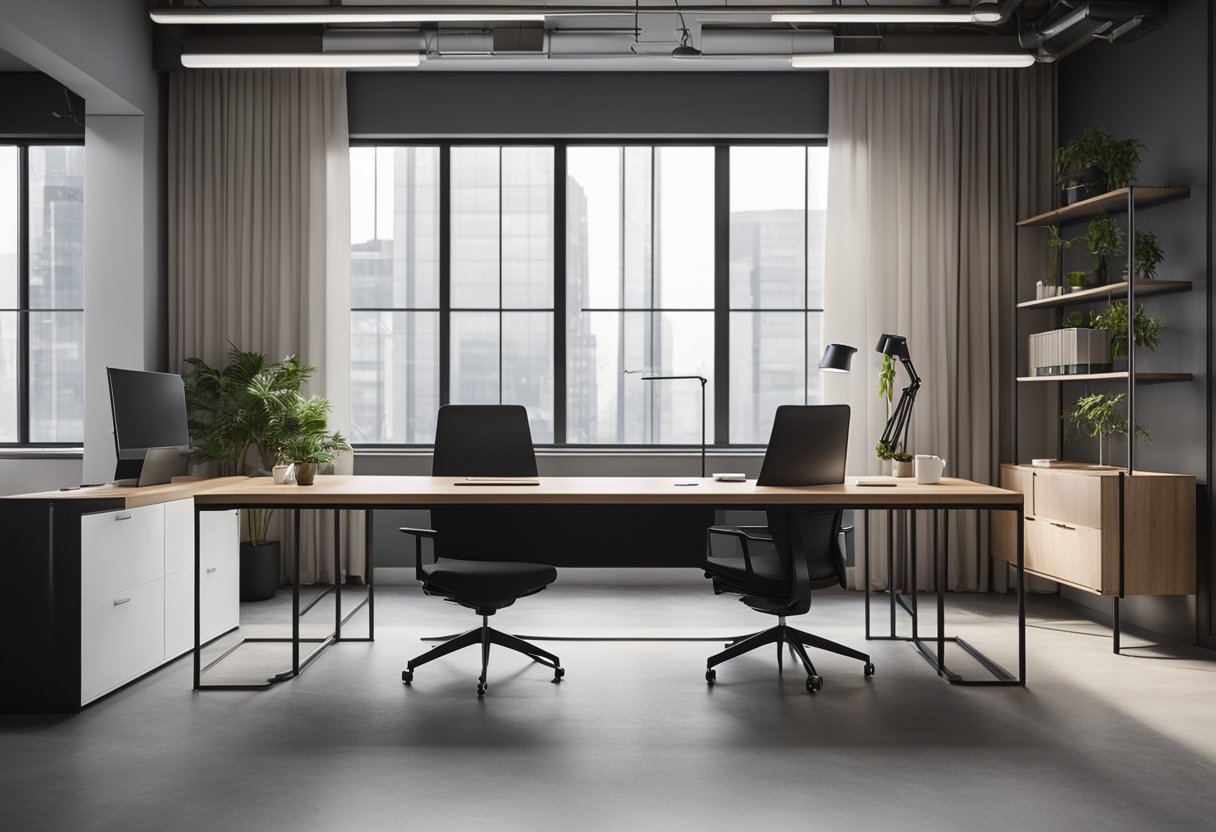
Aesthetic and functional considerations play a crucial role in small office interior design. Integrating natural light, utilising multifunctional furniture, and incorporating a cohesive colour scheme can create a visually appealing and productive work environment. Additionally, strategic placement of elements such as desks, storage units, and seating areas can make the most of the available space, enhancing both functionality and aesthetics.
Key Takeaways
- Thoughtful planning is essential for maximising functionality and aesthetics in a 200 sqft office space.
- Integrating natural light and utilising multifunctional furniture can enhance the visual appeal and productivity of a small office.
- Strategic placement of elements such as desks and storage units can optimise the functionality and aesthetics of a small office interior design.
Designing for Efficiency and Productivity
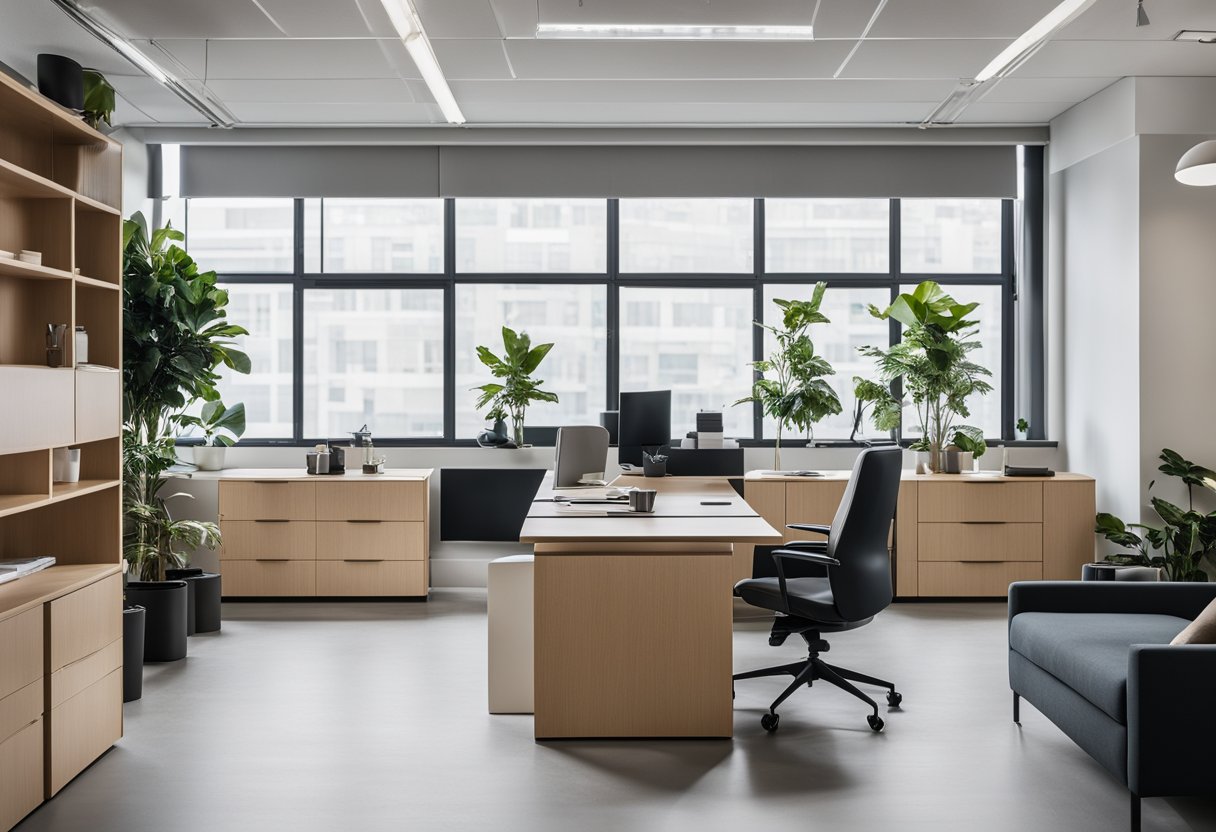
When designing an office space, it is important to keep efficiency and productivity in mind. With a small office space of just 200 sqft, it becomes even more crucial to maximise the space and create a layout that promotes productivity and well-being.
Maximising Space with Smart Layouts
One of the most important aspects of designing a small office space is to create a smart layout. This means making the most of the available space by incorporating a functional office floor plan that minimises clutter and maximises storage. Cubicles or workstations can be arranged in a way that promotes collaboration and communication between employees.
Consider using multi-functional furniture, such as desks that can be converted into meeting tables or storage units that can double as seating. This will help you make the most of the limited space available.
Incorporating Elements for Employee Well-being
A well-designed office space should also take into account the well-being of the employees. Natural light can be a great way to boost employee productivity and mood. Consider positioning workstations near windows or using glass partitions to allow natural light to flow through the office.
Plants can also be incorporated into the office space to create a calming and relaxing environment. Not only do plants improve air quality, but they also reduce stress levels and increase employee productivity. Personal touches, such as artwork or photographs, can also be added to create a welcoming and inspiring atmosphere.
In conclusion, designing a small office space of just 200 sqft requires careful planning and consideration. By creating a smart layout and incorporating elements that promote employee well-being, you can maximise the space and create an environment that fosters productivity and collaboration.
Aesthetic and Functional Considerations
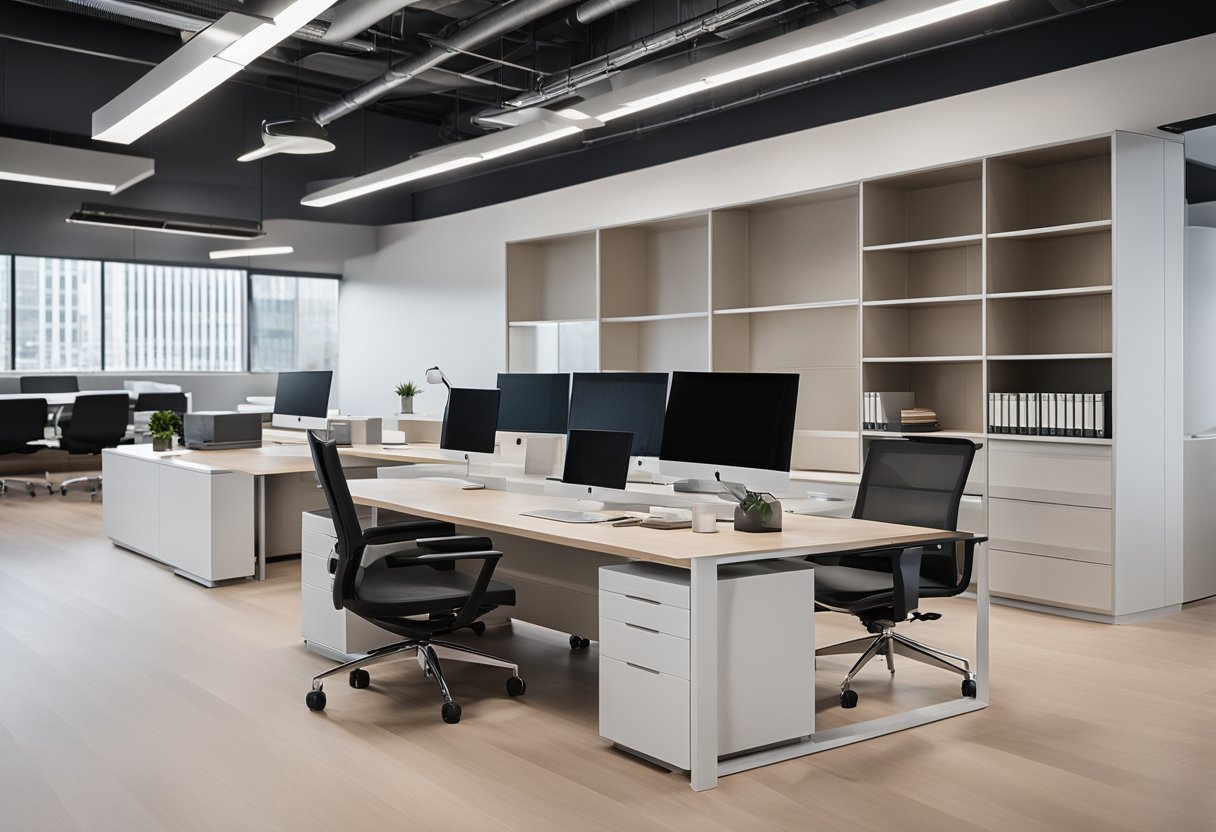
Designing an office that is both aesthetically pleasing and functional can be a challenge, especially when working with a limited space of 200 sqft. However, with the right approach, you can create an office that is both beautiful and practical. Here are some considerations that can help you achieve this goal.
Choosing Colours and Materials
When it comes to colours and materials, it’s important to choose a palette that reflects your brand and creates a welcoming atmosphere. For a modern office design, you may want to consider using a neutral colour scheme with pops of bold colours to add interest. You can also incorporate natural materials like wood and stone to create a warm and inviting atmosphere.
Designers at Humming Tree suggest that you should also consider the durability of the materials used in your office renovation. Materials like vinyl or laminate flooring, for instance, are great options for high-traffic areas like hallways and entrance areas. They are easy to clean and maintain, making them a practical choice for a small office space.
Integrating Inclusive Design
Inclusive design is an important consideration in any office design project. You want to ensure that your office is accessible to everyone, including those with disabilities. This means designing your office to meet the requirements of the Americans with Disabilities Act (ADA).
Manoj Patel Design Studio suggests that you should consider the needs of all your employees when designing your office space. This includes providing accessible workstations, wheelchair ramps, and wider doorways. You can also incorporate inclusive design into your office furniture by choosing adjustable chairs and desks that can accommodate people of different heights and abilities.
In conclusion, designing a 200 sqft office space that is both functional and aesthetically pleasing requires careful consideration of colours, materials, and inclusive design. By following these guidelines and staying up-to-date with the latest trends in office design, you can create a workspace that is both beautiful and practical.
Frequently Asked Questions
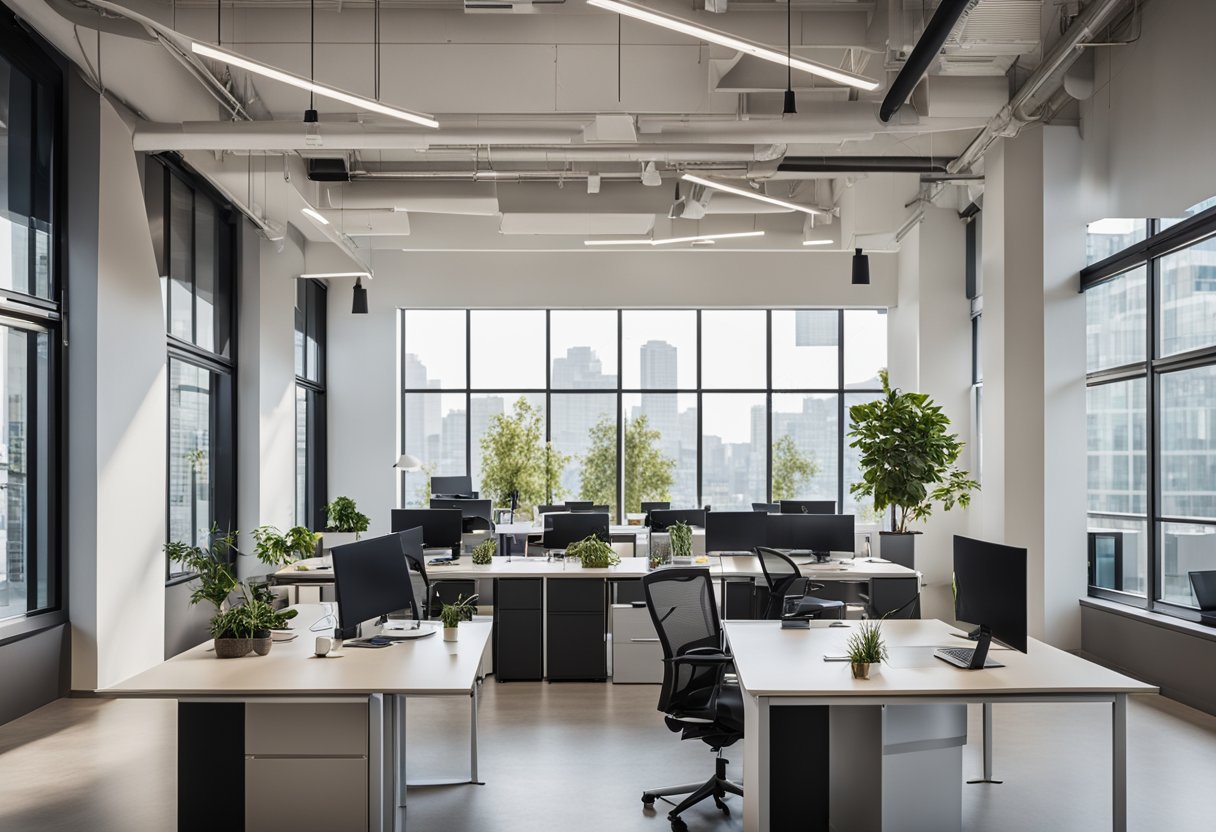
How can I maximise space in a compact 200 square foot office?
Maximising space in a small office is all about smart design and utilising every inch of available space. One way to do this is by incorporating multifunctional furniture such as a desk with built-in storage or a filing cabinet that doubles as a side table. You can also use vertical space by installing floating shelves or wall-mounted cabinets. Additionally, you can create a sense of openness by using glass partitions or open shelving to divide the space.
What are some creative design ideas for a small office interior on a budget?
Designing a small office on a budget can be challenging, but it’s not impossible. One idea is to use paint to create an accent wall or add a pop of colour to the space. You can also use inexpensive decor items such as plants, artwork, or decorative storage boxes to add personality and style to the space. Another budget-friendly option is to repurpose items you already have, such as using a bookshelf as a room divider or turning a wooden pallet into a desk.
Could you suggest simple yet effective layouts for a 200 square foot office space?
When it comes to designing a small office, simplicity is key. One effective layout is to position the desk against the wall and use a floating shelf or wall-mounted cabinet for storage. You can also create a separate area for meetings or client consultations by using a small table and chairs. Another layout option is to use a modular desk system that can be configured in different ways to suit your needs.
What are the best colour schemes to enhance a small office environment?
Choosing the right colour scheme can make a big difference in a small office. Light colours such as white, beige, or light grey can make the space feel more open and airy. You can also use pops of bright colours such as yellow or blue to add energy and vibrancy to the space. Additionally, using a monochromatic colour scheme can create a cohesive and calming environment.
How do I choose furniture that fits and functions well in a limited space office?
Choosing furniture for a small office requires careful consideration of both size and function. Look for furniture that is compact and multi-functional, such as a desk with built-in storage or a chair that doubles as a storage ottoman. You should also consider the scale of the furniture and choose pieces that are proportionate to the size of the room. Additionally, consider the flow of the space and choose furniture that allows for easy movement and access.
What lighting options will make a small office appear larger and more inviting?
Lighting is an important aspect of small office design and can help create the illusion of a larger space. Natural light is the best option, so if possible, position your desk near a window or use sheer curtains to let in more light. You can also use artificial lighting such as floor lamps or pendant lights to create a warm and inviting atmosphere. Additionally, using mirrors can reflect light and make the space feel larger.

