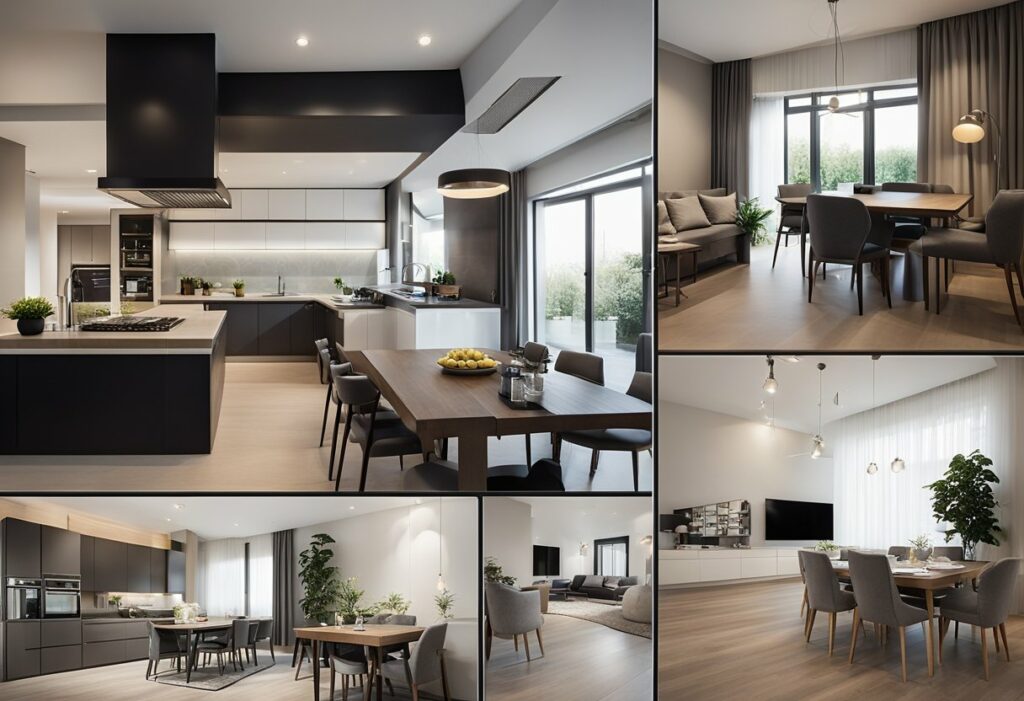2 Storey House Interior Design: Elevating Your Home’s Style
If you’re lucky enough to own a two-storey house, you have the opportunity to create a unique and spacious living environment. With the right interior design, you can make the most of your space, creating a comfortable and stylish home that reflects your personality and lifestyle.
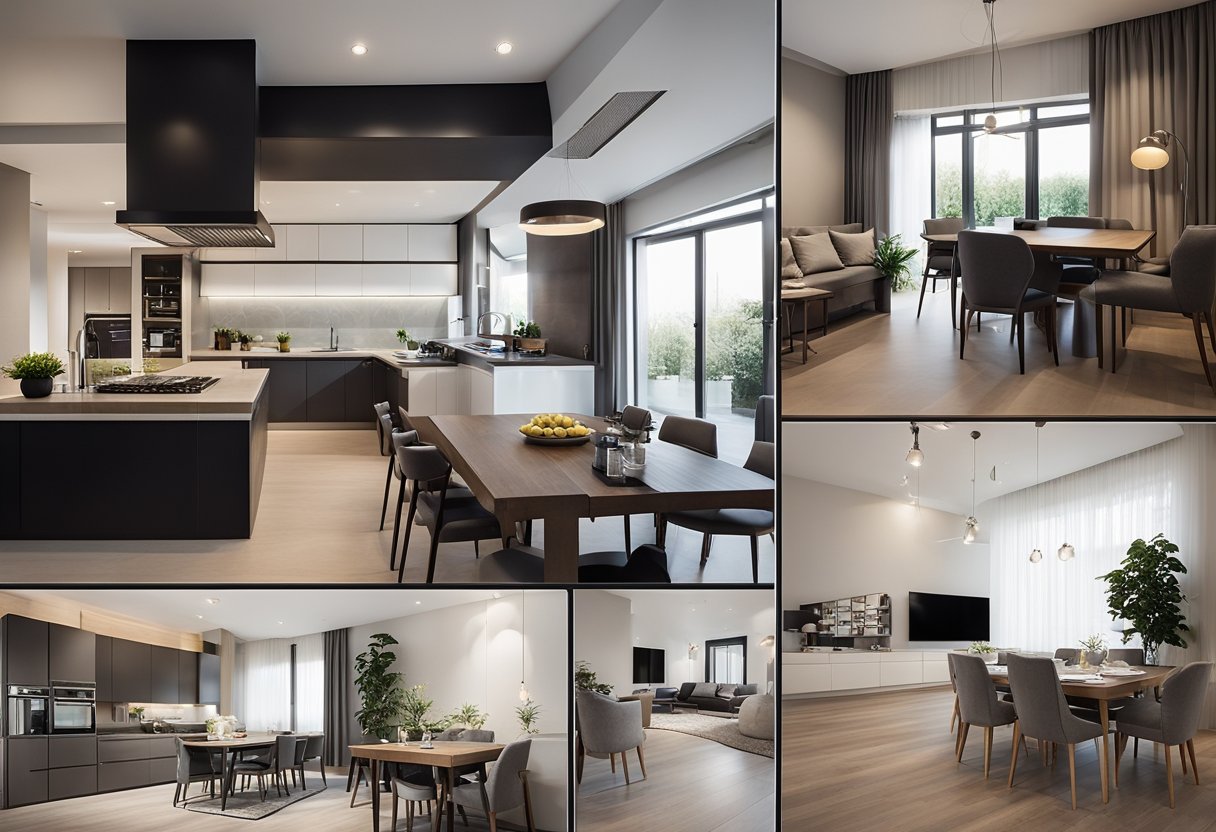
Design principles and layout are key considerations when it comes to two-storey house interior design. You need to think about how you will use your space, whether you want an open-plan layout or separate rooms, and how you can maximise natural light. You’ll also need to consider practicalities such as storage and furniture placement, as well as how you can create a cohesive design that flows throughout your home.
Personal touches and space utilisation are also crucial when it comes to two-storey house interior design. You want to create a space that feels like home, so think about how you can incorporate your personal style and interests into your design. Whether it’s a gallery wall of family photos or a reading nook in the corner of your bedroom, the little touches can make a big difference. You’ll also want to make the most of your space, whether it’s by creating a home office or a cosy corner for relaxation. With the right design, you can create a home that meets all your needs and reflects your unique personality.
Key Takeaways
- Design principles and layout are key considerations for two-storey house interior design
- Personal touches and space utilisation can make a big difference in creating a comfortable and stylish home
- With the right design, you can make the most of your space and create a home that reflects your personality and lifestyle.
Design Principles and Layout
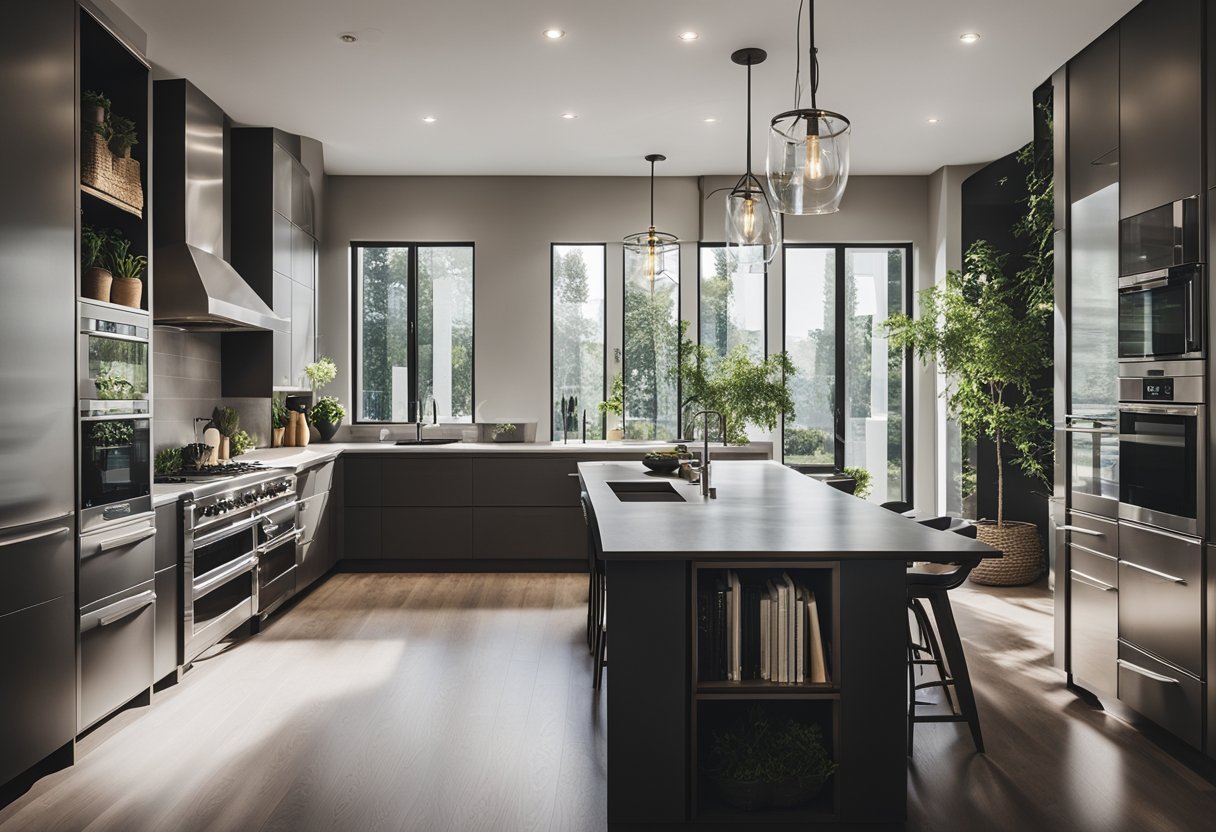
Designing a two-storey house interior can be an exciting and challenging task. Whether you are an architect, designer, or homeowner, there are several design principles and layout considerations to keep in mind. Here are some tips to help you create a functional and aesthetically pleasing interior.
Maximising Natural Light and Ventilation
When designing a two-storey house, it is important to maximise natural light and ventilation. This not only creates a bright and airy atmosphere but also helps to improve energy efficiency. Consider incorporating large windows, skylights, and glass doors to allow natural light to flood into the living room, kitchen, bedrooms, and dining area. You can also install ceiling fans or air vents to improve air circulation and reduce the need for air conditioning.
Innovative Floor Plans for Modern Living
Innovative floor plans are essential for modern living. Space-efficient designs that allow for seamless flow between rooms can make a two-storey house feel more spacious and functional. Consider open-plan living areas, flexible spaces that can be used as a home office or play area, and storage solutions that are built into the structure of the house.
Material Selection for Aesthetic and Durability
The selection of materials is an important consideration for both aesthetic and durability. Modern house design trends favour updated, neutral colours and natural materials that create a warm and inviting atmosphere. Consider using timber or stone for flooring, exposed brick or concrete for feature walls, and metal or glass for balustrades and railings. These materials not only look great but are also durable and low maintenance.
Trends in Two-Storey House Interiors
Finally, keeping up with the latest trends in two-storey house interiors can help you create a modern and stylish home. Consider incorporating minimalist design elements, such as clean lines and simple shapes, into your interior. Use bold colours or patterns sparingly to create a focal point and add interest to the space. You can also add texture and depth to your interior by using different materials and finishes.
In conclusion, designing a two-storey house interior requires careful consideration of several design principles and layout considerations. By maximising natural light and ventilation, creating innovative floor plans, selecting materials for aesthetic and durability, and keeping up with the latest trends, you can create a functional and stylish home that meets your needs and preferences.
Personal Touches and Space Utilisation
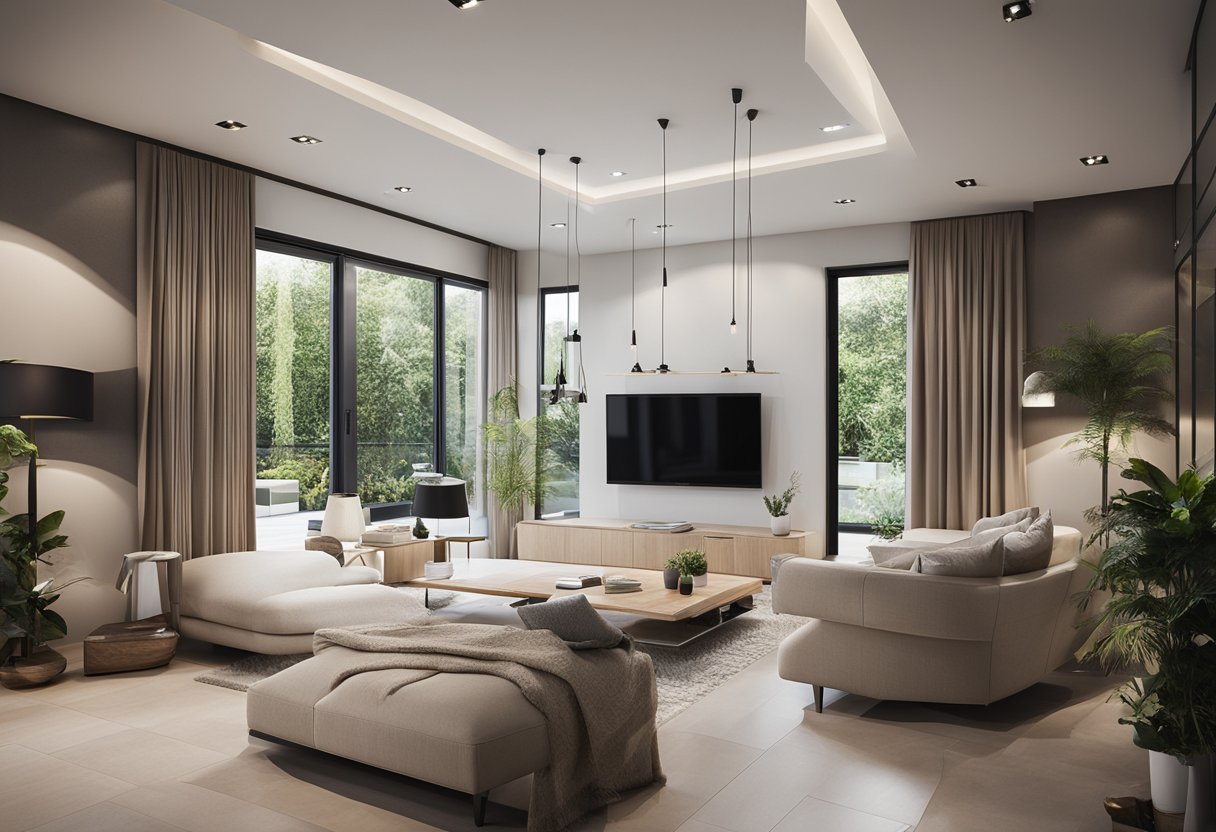
Designing the interior of a two-storey house can be an exciting and creative process. With the right personal touches and space utilisation, you can create a unique and comfortable living space that reflects your personality and style.
Creating a Unique Home Office
If you work from home, having a dedicated home office is essential. You can create a functional and stylish workspace by incorporating a desk, comfortable chair, and storage solutions. Consider using a mirror to create the illusion of more space and natural light.
To create a unique home office, you can add personal touches such as artwork, plants, and decorative items. You can also use a Homestyler floor planner to visualise your home office design and create high-quality photorealistic rendered images.
Master Bedroom: A Blend of Comfort and Style
The master bedroom is your personal sanctuary, and it should be a blend of comfort and style. You can achieve this by incorporating comfortable bedding, ottomans, and a seating area. You can also add personal touches such as artwork, decorative pillows, and a mirror.
To create a master bedroom that reflects your style, you can work with an interior designer to create a home design project that incorporates your preferences and personality. You can also use a Homestyler floor planner to visualise your master bedroom design and create high-quality photorealistic rendered images.
Guest Spaces: Welcoming and Versatile
Guest spaces should be welcoming and versatile. You can achieve this by incorporating a comfortable bed, storage solutions, and a seating area. You can also add personal touches such as artwork, decorative pillows, and a mirror.
To create a guest room that reflects your style, you can work with an interior designer to create a home design project that incorporates your preferences and personality. You can also use a Homestyler floor planner to visualise your guest room design and create high-quality photorealistic rendered images.
The Elevated Experience of a Rooftop Terrace
A rooftop terrace is a unique and luxurious feature that can elevate your living experience. You can create a comfortable and stylish outdoor living space by incorporating seating, a dining space, and plants. You can also add personal touches such as artwork and decorative items.
To create a rooftop terrace that reflects your style, you can work with an interior designer to create a home design project that incorporates your preferences and personality. You can also use a Homestyler floor planner to visualise your rooftop terrace design and create high-quality photorealistic rendered images.
In summary, by incorporating personal touches and utilising space effectively, you can create a unique and comfortable living space in your two-storey house. Whether you’re designing a home office, master bedroom, guest room, or rooftop terrace, working with an interior designer and using tools like Homestyler floor planner can help you achieve your design goals.
Frequently Asked Questions
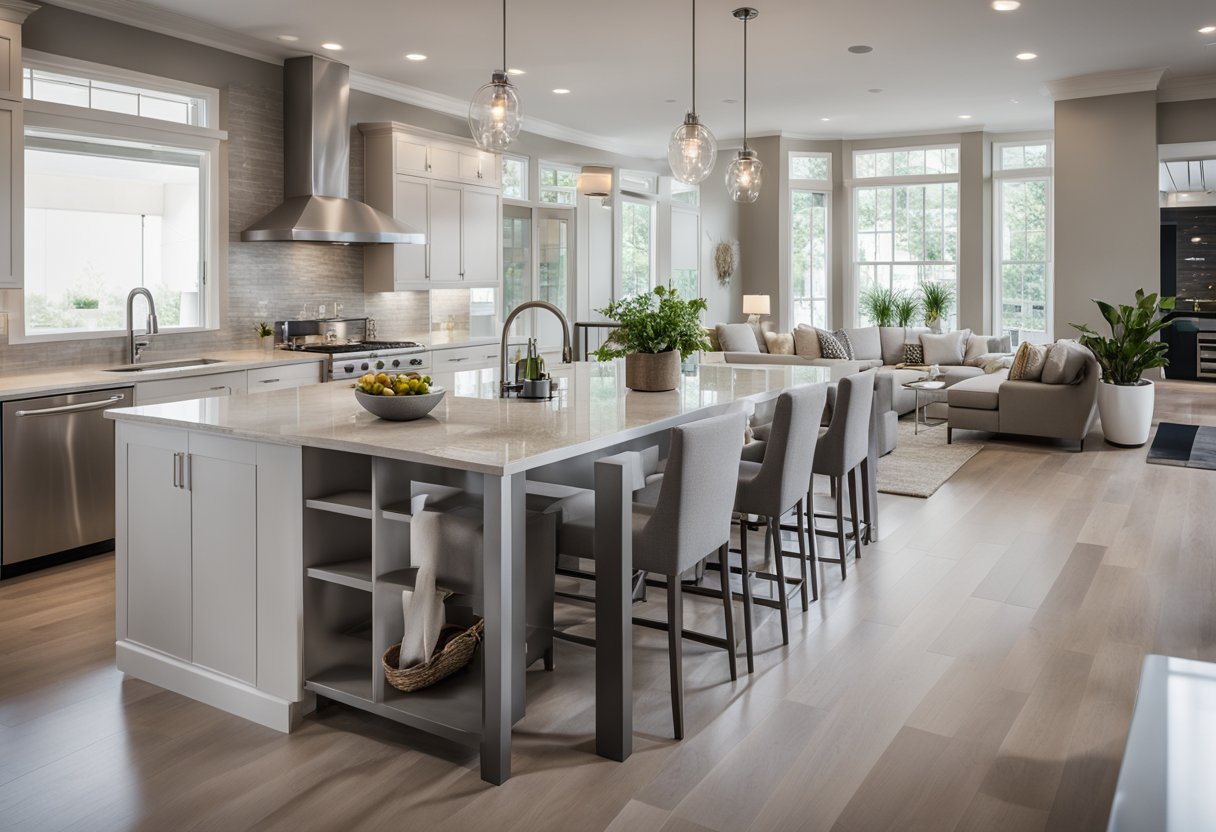
How can I maximise space in a compact two-storey home?
If you have a compact two-storey home, you can maximise space by using multifunctional furniture, such as a sofa bed or a storage ottoman. You can also use built-in storage solutions, such as under-stair storage or floor-to-ceiling bookshelves. Additionally, you can create the illusion of more space by using light colours, mirrors, and natural light.
What are the latest trends in modern two-storey interior design?
The latest trends in modern two-storey interior design include minimalist and Scandinavian-inspired designs, which emphasise simplicity, functionality, and natural materials. Other popular trends include bold accent walls, statement lighting fixtures, and mixed textures and patterns.
How do I choose a colour scheme for my double-storey living space?
When choosing a colour scheme for your double-storey living space, consider the mood you want to create. For a calming and relaxing atmosphere, choose cool and neutral colours, such as blues, greys, and whites. For a warm and inviting atmosphere, choose warm and earthy colours, such as yellows, oranges, and browns. You can also add pops of colour through accent pieces, such as cushions and artwork.
What are some budget-friendly design tips for two-storey homes?
Some budget-friendly design tips for two-storey homes include repurposing old furniture, shopping at thrift stores and flea markets, and DIY projects. You can also save money by using affordable materials, such as laminate flooring and MDF cabinetry. Additionally, you can create a focal point in your space with a statement piece, such as a large artwork or a unique light fixture.
How do I integrate a balcony into my two-storey house plans?
When integrating a balcony into your two-storey house plans, consider the size and location of your balcony. A balcony can be a great way to extend your living space and enjoy the outdoors, but it should be in proportion to the rest of your house and located in a convenient and safe spot. You can also add privacy and style to your balcony with plants, outdoor furniture, and lighting.
What are essential considerations when designing the interior of a two-storey house?
Some essential considerations when designing the interior of a two-storey house include the flow of the space, the functionality of each room, and the overall style and aesthetic. You should also consider the natural light, the views, and the privacy of each room. Additionally, you should choose materials and finishes that are durable and easy to maintain, especially in high-traffic areas.

