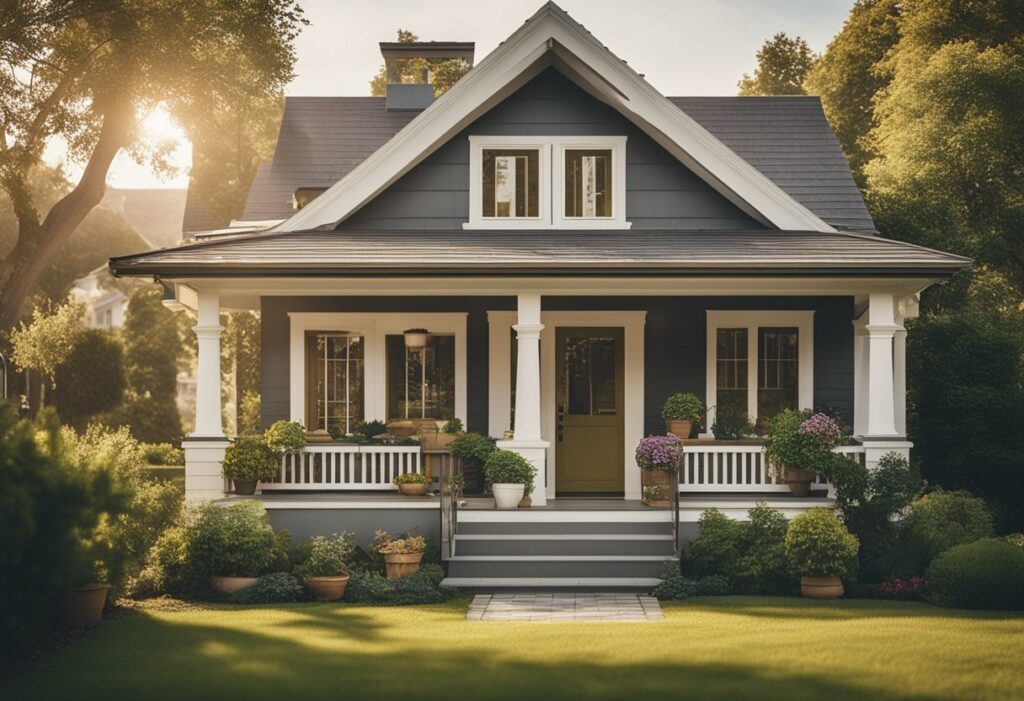2 Bedroom House Design: Exciting Ideas for Your Dream Home
Looking for the perfect 2 bedroom house design that suits your style and budget can be a challenging task. But with the right design, you can create a home that maximizes functionality and style, making the most of every square foot.
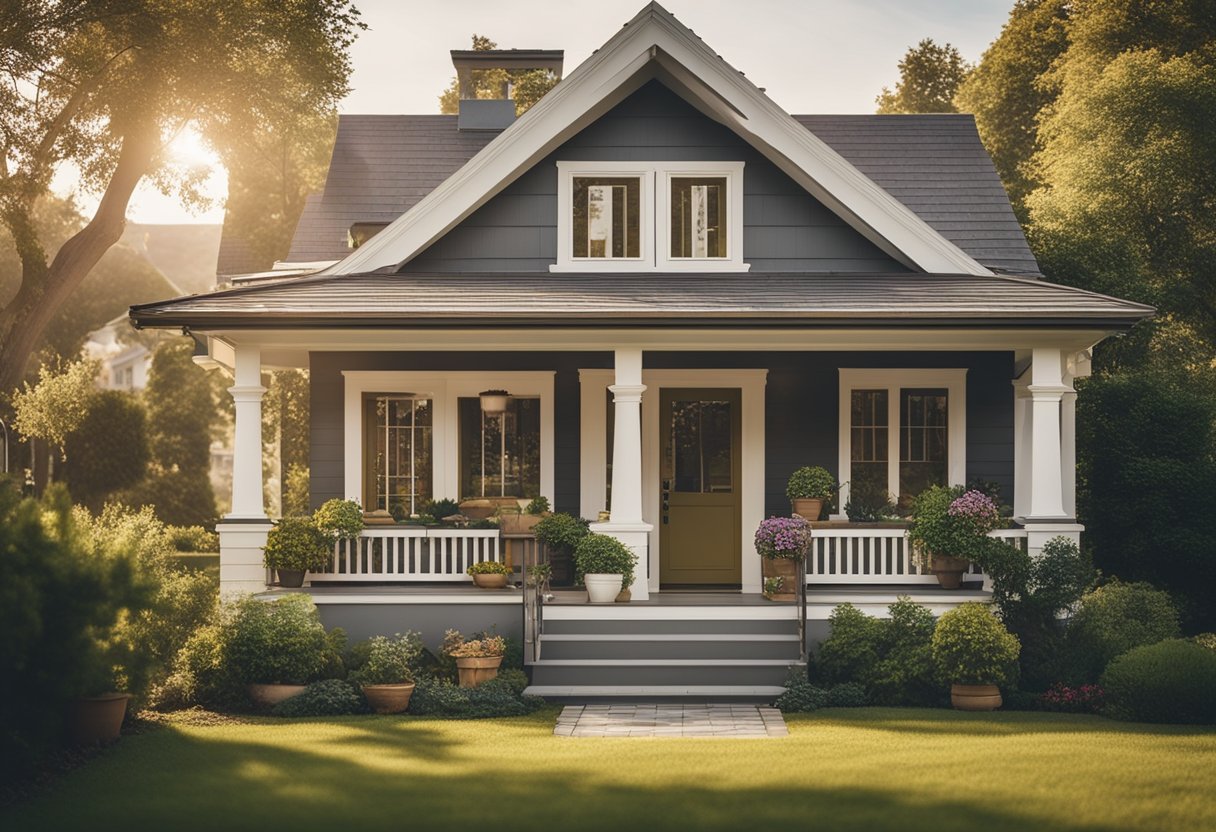
When it comes to designing your 2 bedroom dream home, there are many factors to consider. From the layout to the materials, and the overall style, each decision you make will have an impact on the final result. Whether you’re looking for a modern or contemporary design, or something more traditional, there are plenty of options to choose from that can suit your needs and preferences.
One of the biggest advantages of a 2 bedroom house is affordability. With fewer rooms to furnish and maintain, you can save money on construction costs, energy bills, and home maintenance. But with the right design, you don’t have to compromise on style or functionality. By choosing the right layout, materials, and finishes, you can create a home that’s both beautiful and practical.
Key Takeaways
- Designing your 2 bedroom dream home requires careful consideration of the layout, materials, and style.
- Maximising functionality and style is possible with the right design choices.
- 2 bedroom houses offer affordability without compromising on style or functionality.
Designing Your 2 Bedroom Dream Home
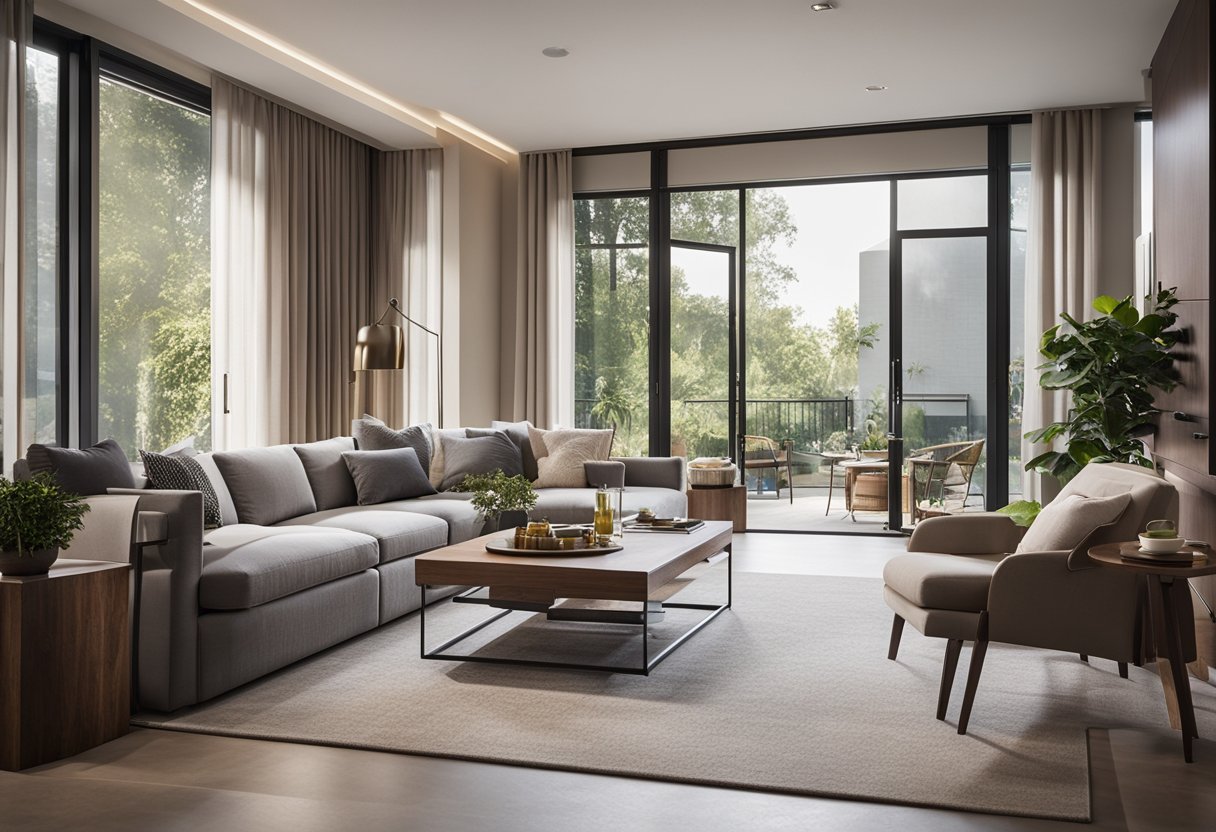
Designing your dream home is an exciting process. Whether you’re building a cottage, bungalow, farmhouse, or cabin, there are a few key factors to consider when designing your 2 bedroom home.
Choosing the Right Floor Plan
The first step in designing your 2 bedroom dream home is selecting the right floor plan. A well-designed floor plan can make all the difference in the functionality and flow of your home. Consider factors such as the placement of bedrooms, bathrooms, and common areas. A popular option for 2 bedroom homes is an open floor plan, which we’ll discuss in the next section.
Incorporating an Open Floor Concept
An open floor plan can make your 2 bedroom home feel more spacious and welcoming. By removing walls between the kitchen, dining, and living areas, you create a seamless flow between spaces. This can also make your home feel brighter and more airy, as natural light can flow more easily throughout the space.
Selecting the Perfect Style
When it comes to selecting the perfect style for your 2 bedroom home, there are many options to choose from. Whether you prefer a rustic, beach, cape cod, log, or traditional style, there is a design that will fit your preferences. Consider factors such as the type of materials used, the color scheme, and the overall aesthetic of the home.
In conclusion, designing your 2 bedroom dream home is an exciting process that requires careful consideration of factors such as the floor plan, open floor concept, and style. By taking the time to plan and design your home, you can create a space that is both functional and beautiful.
Maximising Functionality and Style
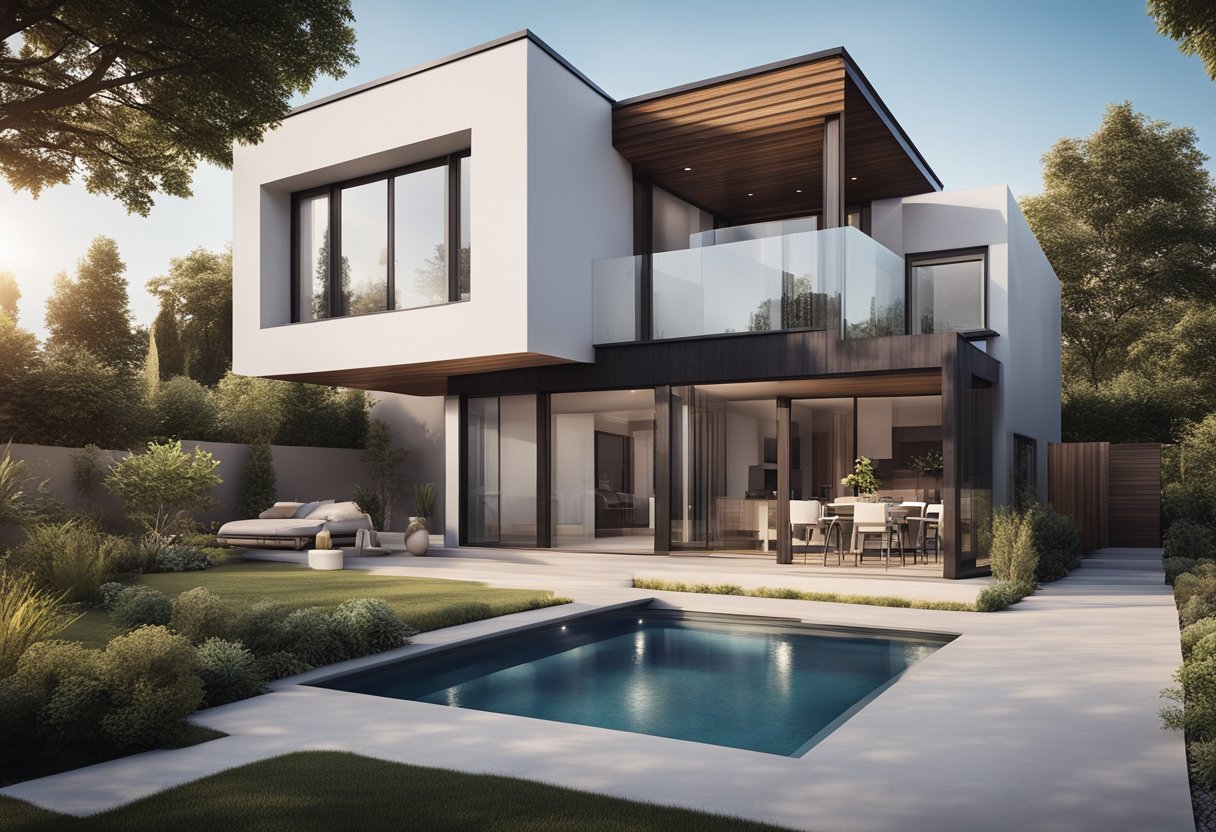
If you’re designing a 2-bedroom house, you want to make sure that every inch of space is used effectively. You want the house to be both functional and stylish. Here are some tips to help you achieve this:
Integrating Essential Living Spaces
When designing a 2-bedroom house, it is essential to integrate all the necessary living spaces. You need to create a balance between the private and public spaces. The living room, kitchen, and dining area should be located in the central part of the house. This will create a sense of openness and flow. You can also add a den or home office to the living area, which can double as a guest room when needed.
Optimising Outdoor Areas
Outdoor areas are just as important as indoor spaces. If you have a small lot, you can still maximise your outdoor space by creating a patio or deck. This will give you a place to relax and entertain guests. You can also add a garage to your design, which can be located at the front, side, or rear of the house. This will provide a safe and secure place to park your car.
Innovative Use of Small Spaces
In a small 2-bedroom house, you need to be creative with your use of space. You can use multi-functional furniture, such as a sofa bed or a storage ottoman. This will help you save space and provide additional storage. You can also add a basement or an ADU (accessory dwelling unit) to your design, which can be used as a playroom, home office, or guest room.
When it comes to materials, you can choose from a variety of options, such as wood, brick, or stone. Simple 2 bedroom house plans can be just as stylish as more elaborate designs. You can find inspiration in photos of other small 2 bedroom houses and vacation homes.
By following these tips, you can create a functional and stylish 2-bedroom house that meets all your needs.
Frequently Asked Questions
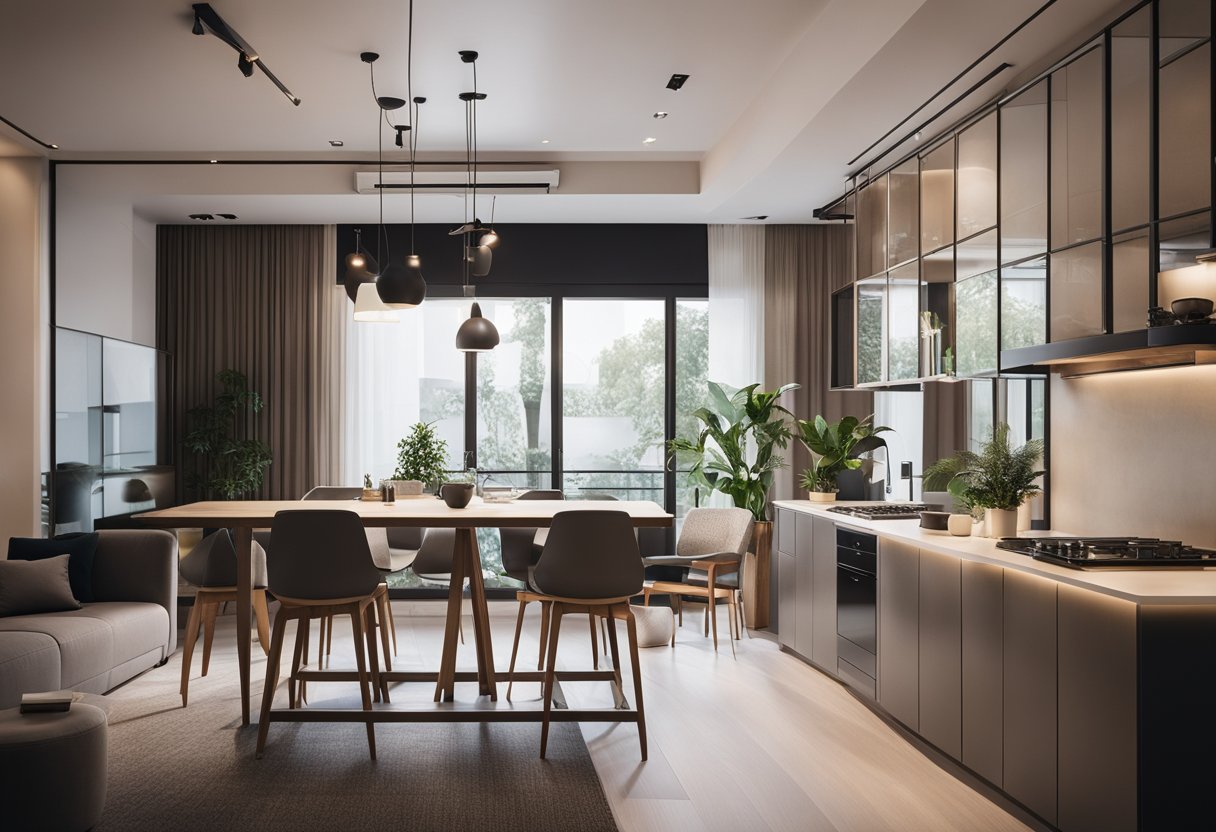
What are some creative ways to maximise space in a small 2-bedroom house?
When designing a small 2-bedroom house, it is essential to maximise the available space. One way to do this is by incorporating multi-functional furniture, such as a sofa bed or a coffee table with hidden storage. You can also create the illusion of more space by using light colours and mirrors to reflect light.
How can I incorporate modern design elements into a 2-bedroom house plan?
To incorporate modern design elements into your 2-bedroom house plan, consider using clean lines, minimalistic decor, and neutral colours. You can also add modern lighting fixtures and opt for open-plan living spaces to create a sense of flow and continuity throughout the house.
What are the essential considerations for designing a 2-bedroom house with a single bathroom?
When designing a 2-bedroom house with a single bathroom, it is essential to consider the layout carefully. You should aim to create a functional space that is easy to navigate, with enough storage for all your bathroom essentials. Consider using a shower instead of a bath to save space, and opt for a vanity unit with built-in storage.
Could you suggest some cost-effective strategies for building a 2-bedroom house?
To build a cost-effective 2-bedroom house, consider using prefabricated materials, such as modular walls and roof trusses. You can also save money by opting for a simple design with a flat roof and minimalistic decor. Additionally, consider using energy-efficient materials and appliances to save on utility bills in the long run.
What are the latest trends in 2-bedroom house designs suitable for a village setting?
The latest trends in 2-bedroom house designs suitable for a village setting include using natural materials, such as wood and stone, to create a rustic feel. You can also incorporate traditional design elements, such as a thatched roof or a cottage-style garden, to create a cosy and welcoming atmosphere.
How do I choose the right dimensions for my 2-bedroom house to ensure comfort and functionality?
When choosing the dimensions for your 2-bedroom house, it is essential to consider your lifestyle and needs. You should aim to create a space that is comfortable and functional, with enough room for all your furniture and appliances. Consider using a scale model or a 3D rendering to visualise the space and make changes before construction begins.

