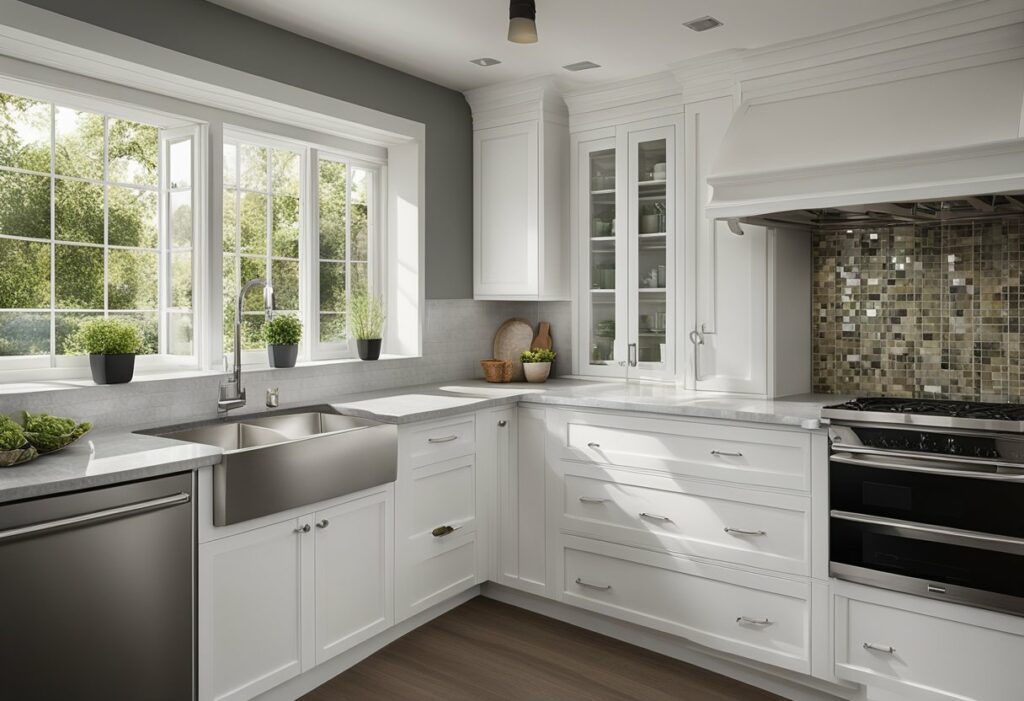12×8 Kitchen Design: Maximising Space and Style in Your Home
If you’re looking to design your 12×8 kitchen, you’ve come to the right place. With its limited space, designing a 12×8 kitchen can be challenging, but with the right approach, you can maximise the space and create a functional and aesthetically pleasing kitchen. In this article, we will cover everything you need to know about designing a 12×8 kitchen.
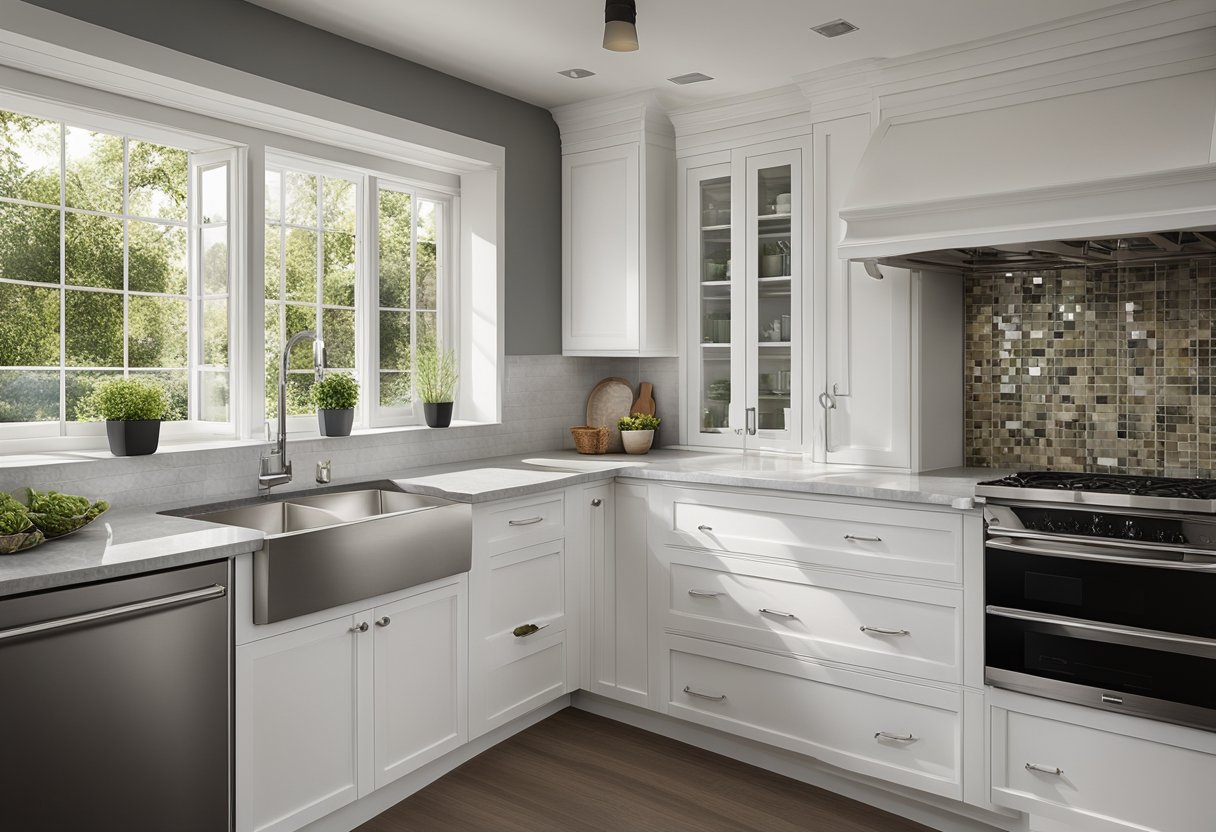
One of the biggest challenges of a 12×8 kitchen is maximising the available space. But don’t worry, we’ve got you covered. In this article, we will provide you with tips and tricks to make the most of your limited space. From choosing the right layout to selecting the right appliances, we will help you create a kitchen that is both functional and stylish.
When designing your 12×8 kitchen, it’s important to strike a balance between aesthetics and functionality. You want a kitchen that looks good, but also one that is practical and easy to use. In this article, we will provide you with design ideas that will help you create a kitchen that is both stylish and functional. So, whether you’re a master chef or a casual cook, we’ve got you covered.
Maximising Space in Your 12×8 Kitchen
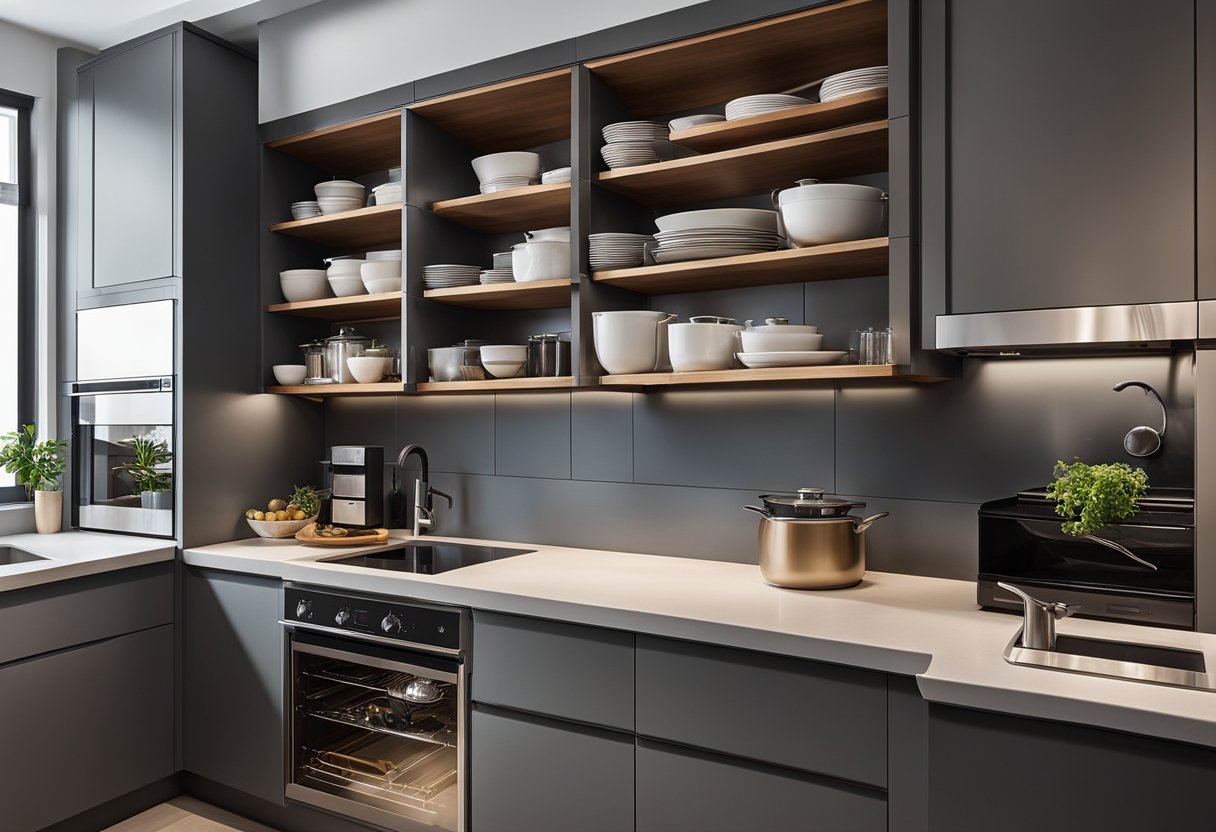
If you have a 12×8 kitchen, you may think that you are limited in terms of space. However, with the right design and layout, you can maximise every inch of your kitchen, making it functional and efficient. In this section, we will discuss some effective layout options, innovative storage solutions, and strategic placement of appliances that can help you make the most of your 12×8 kitchen.
Effective Layout Options
When it comes to smaller kitchens, the layout is crucial. There are three main kitchen layouts that work well in a 12×8 kitchen: galley, L-shaped, and U-shaped. The galley kitchen is a functional and space-saver layout that is ideal for smaller kitchens. It features two parallel walls of cabinets and appliances, with a walkway in between. The L-shaped kitchen is another great option for a 12×8 kitchen. It features two walls of cabinets and appliances that form an L-shape, providing ample counter space. The U-shaped kitchen is a layout that works well in a 12×8 kitchen. It features three walls of cabinets and appliances, providing plenty of storage and counter space.
Innovative Storage Solutions
In a 12×8 kitchen, storage is key. There are many innovative storage solutions that can help you maximise your space. Cabinets are a great storage solution, but you can also consider open shelving, which can make your kitchen feel more spacious. Another storage solution is a pantry, which can be built into a wall or a closet. Pull-out cabinets and drawers are also great for maximising space, as they allow you to access the contents of the cabinet without having to reach in and dig around.
Strategic Placement of Appliances
In a 12×8 kitchen, the placement of appliances is important. The range, sink, and refrigerator should be placed in a triangular formation, known as the work triangle. This will make it easier for you to move around the kitchen while cooking. The oven, stove, dishwasher, and microwave should also be strategically placed to maximise space and efficiency. For example, a wall oven and microwave combination can save space and make it easier to access your food.
In conclusion, a 12×8 kitchen may seem small, but with the right design and layout, you can maximise every inch of space. By considering effective layout options, innovative storage solutions, and strategic placement of appliances, you can create a functional and efficient kitchen that works for you.
Designing for Aesthetics and Functionality
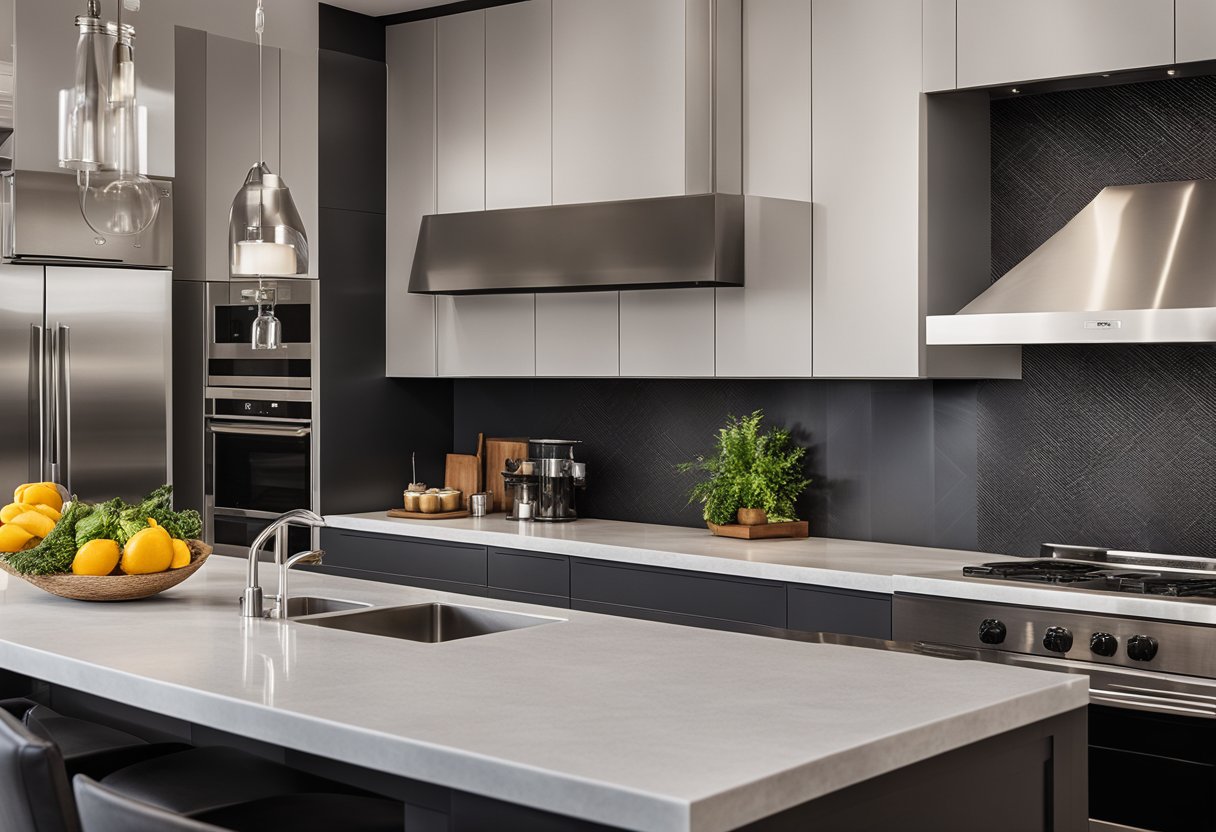
When designing your 12×8 kitchen, it’s essential to strike a balance between aesthetics and functionality to create a space that is both visually appealing and practical for everyday use. By carefully considering various elements, you can achieve a kitchen that seamlessly integrates modern design with traditional charm.
Choosing the Right Countertops
Selecting the right countertops is crucial in achieving the desired aesthetic and functionality. Granite countertops, for instance, offer a timeless appeal while providing durability and easy maintenance. Their natural beauty and resistance to heat and scratches make them an excellent choice for a modern yet functional kitchen.
Selecting Kitchen Furniture
Choosing the right furniture can greatly influence the overall look and feel of your kitchen. Opt for sleek and contemporary furniture pieces to complement a modern design, or opt for traditional wooden furniture to create a warm and inviting atmosphere. Incorporating a breakfast bar or an eat-in kitchen area can enhance both the visual appeal and functionality of the space.
Incorporating Natural Light
Natural light can significantly impact the ambiance of your kitchen. Maximise the use of natural light by strategically placing windows or skylights to create a bright and airy atmosphere. This not only adds to the aesthetic appeal but also contributes to energy efficiency and a more pleasant cooking experience.
Optimising the Kitchen Island
A well-designed kitchen island can serve as a focal point while adding functionality to the space. Whether it’s used for meal preparation, storage, or as a bar area, the kitchen island should be optimally positioned to ensure smooth workflow and enhance the overall visual appeal of the kitchen.
By carefully considering these aspects, you can create a 12×8 kitchen that seamlessly combines aesthetics and functionality, resulting in a space that is both visually stunning and practical for everyday use.
Frequently Asked Questions
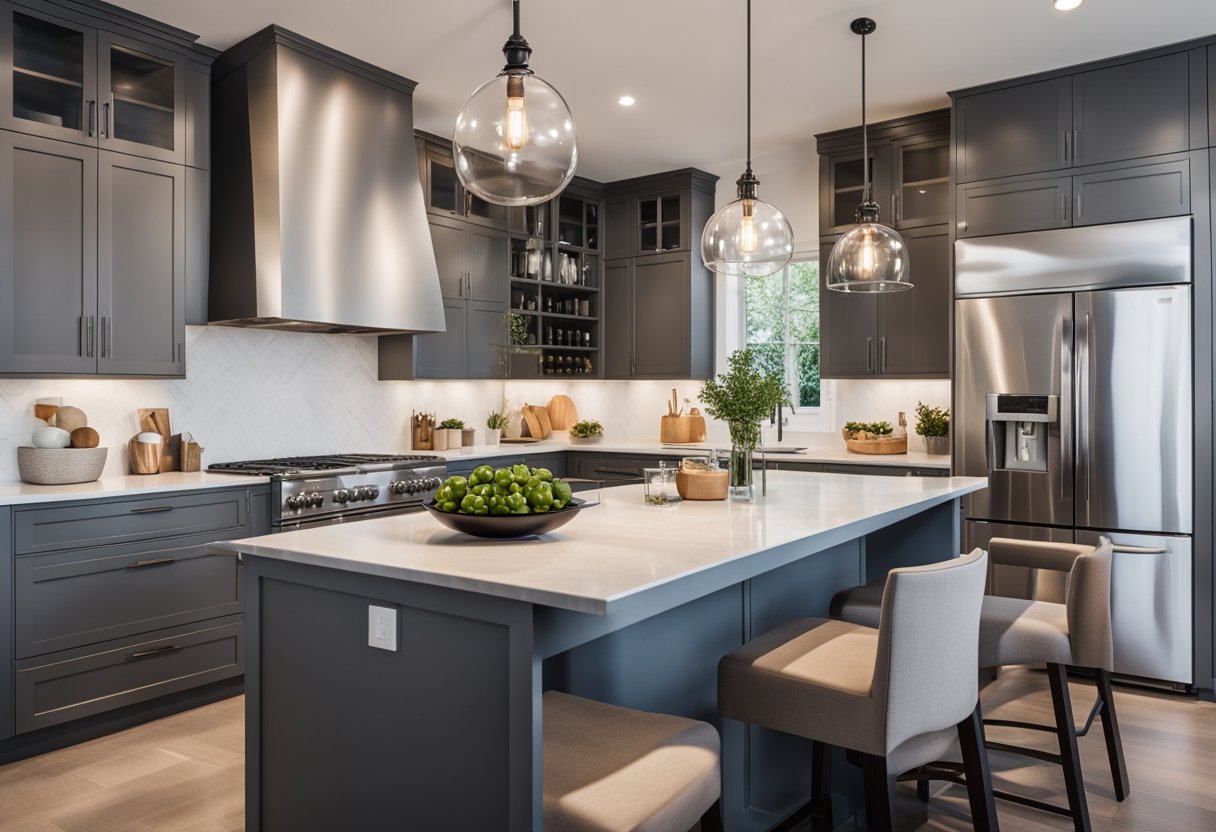
How can I maximise space in a compact 12×8 kitchen layout?
If you have a compact 12×8 kitchen layout, it’s essential to make the most of every inch of space. One way to do this is by using built-in appliances, such as a microwave or oven. You could also use wall-mounted storage solutions like shelves, spice racks, or hooks for utensils and pots and pans. Additionally, consider using pull-out drawers or cabinets in your base units to utilise the space more efficiently.
What are the best storage solutions for a kitchen measuring 12×8?
When it comes to storage solutions for a kitchen measuring 12×8, there are several options available. You could use overhead cabinets to store your plates, glasses, and other kitchenware. Alternatively, consider using open shelving to create a more open and airy feel. Pull-out drawers and cabinets in the base units can help you make the most of the available space. You could also use a kitchen island with built-in storage to maximise your storage options.
Could you suggest some exciting colour schemes for a small kitchen design?
When it comes to colour schemes for a small kitchen design, you want to choose colours that make the space feel bright and open. Lighter colours like white, cream, or pale grey can help create the illusion of more space. You could also consider using a bold accent colour on a feature wall or in your accessories to add interest and personality to your kitchen.
What are the top design tips for incorporating an island into a small kitchen space?
Incorporating an island into a small kitchen space can be challenging, but it’s not impossible. One tip is to choose a narrow island that won’t take up too much floor space. You could also consider using a portable island that you can move around as needed. Additionally, choose an island with built-in storage to maximise your storage options.
How do I choose appliances for a kitchen with limited dimensions?
When choosing appliances for a kitchen with limited dimensions, it’s important to choose items that are scaled appropriately. For example, a compact dishwasher might be a better option than a full-sized one. Similarly, a smaller fridge might be a better fit for a small kitchen than a larger one. Consider choosing appliances that are designed for smaller spaces to maximise your available space.
What layout options are recommended for a kitchen with the dimensions of 12×8?
There are several layout options that are recommended for a kitchen with the dimensions of 12×8. One popular option is the galley kitchen layout, which features two parallel walls with a walkway in between. Another option is the L-shaped kitchen layout, which features two adjoining walls that form an L shape. Both of these layouts can help maximise your available space while still providing ample storage and workspace.

