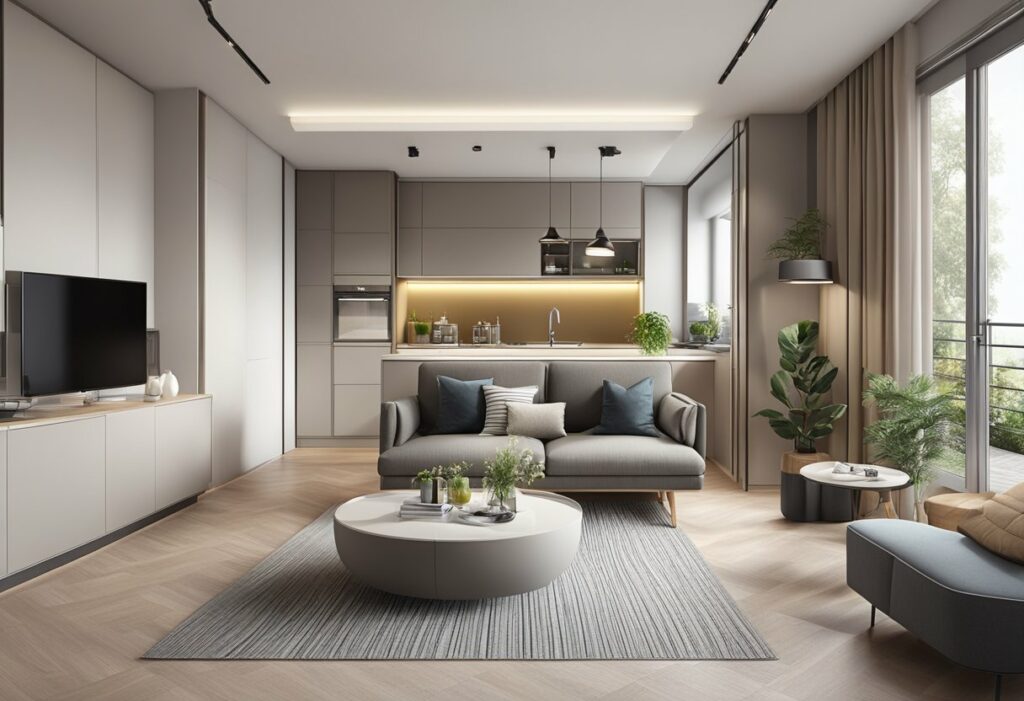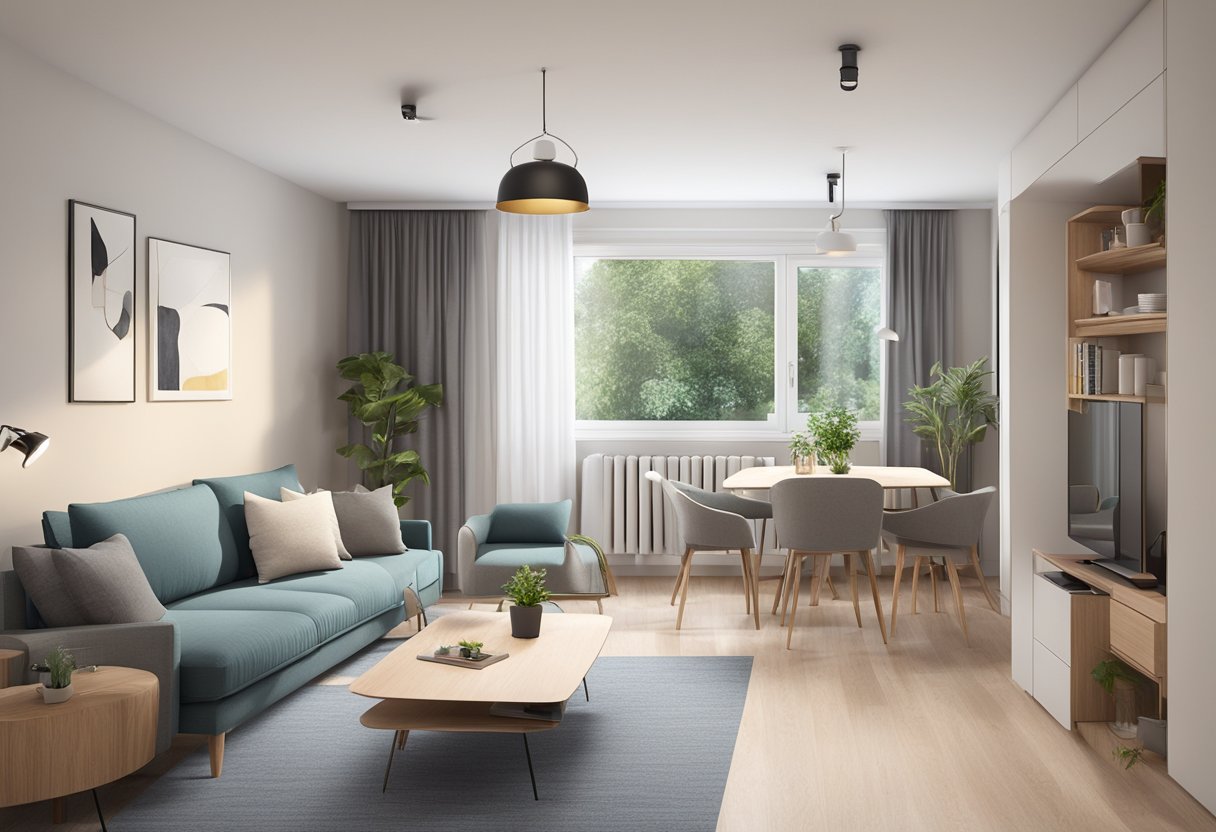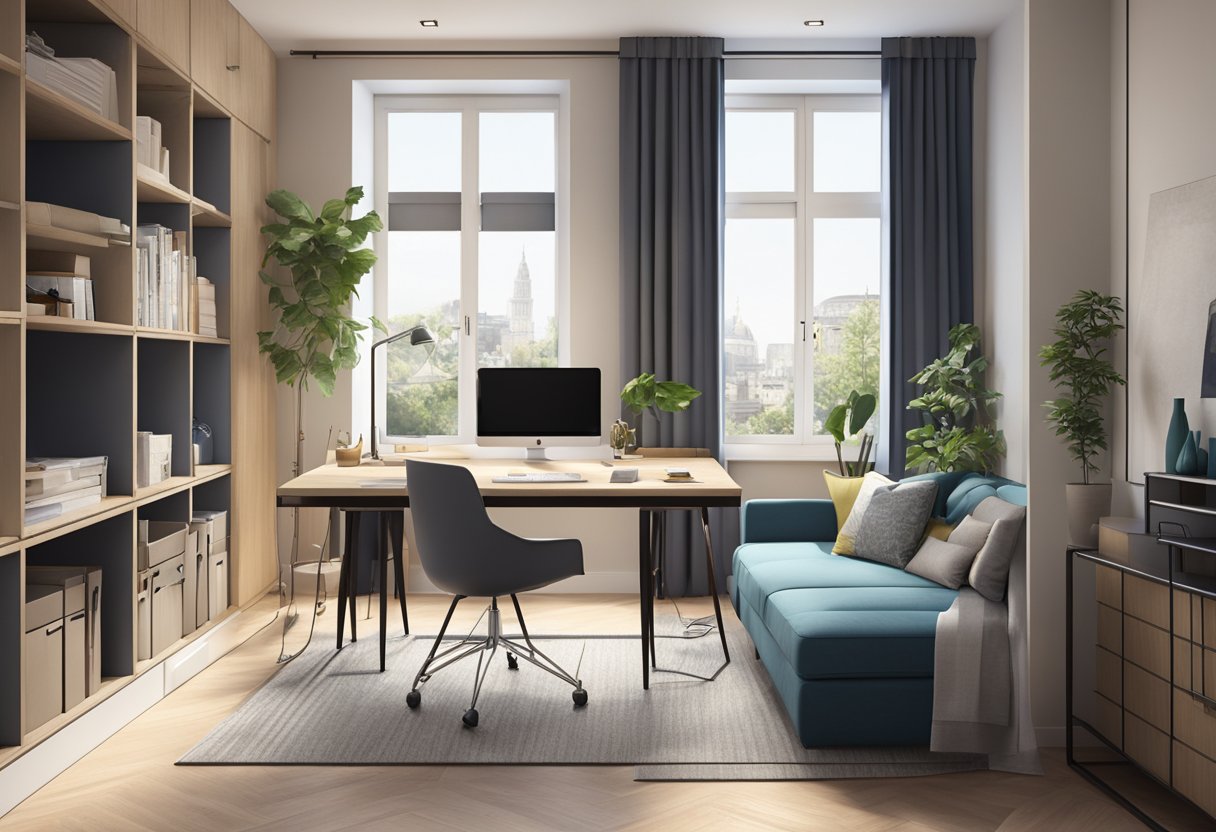Designing your dream 2-room flexi flat can be a challenging yet rewarding experience. These flats are compact and are designed for singles or couples who want to live in non-mature properties. A 2-room flexi floor plan consists of a bedroom with an attached bathroom, a kitchen, and a storeroom.

When designing your 2-room flexi flat, you need to consider the limited space available and how to make the most of it. It is essential to choose the right furniture, colours, and decor to create a comfortable living space. You can also add storage solutions to maximise the available space and make your home look more organised.
In conclusion, designing your dream 2-room flexi flat is an exciting process that requires careful planning and consideration. With the right interior design, you can transform your compact living space into a comfortable and stylish home. Keep in mind the limited space available and make the most of it with smart storage solutions and the right furniture.
Key Takeaways
- Designing a 2-room flexi flat requires careful planning and consideration due to limited space.
- Choosing the right furniture, colours, and decor is essential to create a comfortable living space.
- Adding storage solutions can maximise the available space and make your home look more organised.
Designing Your Dream 2-Room Flexi Flat

Designing your dream 2-room flexi flat can be a challenging yet exciting task. With a lease period of 99 years, it is essential to make the most out of your space-saving 47 sqm flat. In this section, we will explore various ways to maximise space, innovative storage solutions, and smart layout planning to create a comfortable living area that suits your lifestyle.
Understanding 2-Room Flexi Flats
2-room flexi flats are a popular housing option in Singapore, designed for singles, couples, or small families. They provide flexible living arrangements to suit the changing needs of residents. The open layout of 2-room flexi floor plans creates a bigger communal area that maximises the flow of natural lighting and ventilation in your home.
Maximising Space in Small Homes
Maximising space is essential in small homes. One way to achieve this is by selecting furniture for functionality. Opt for a platform bed with built-in storage or a hidden wall-mounted bed to save space. A wardrobe or walk-in wardrobe with ample storage options can help keep your space organised.
Innovative Storage Solutions
Innovative storage solutions are essential in small homes. Consider installing sliding doors or a rotating TV wall to maximise space. A desk that doubles as a dining table or a vanity table with storage options can also save space.
Smart Layout Planning
Smart layout planning is crucial in creating a comfortable living area. Partition your space to create a workspace or a rotating TV that doubles as a partition. An open layout with a modern, contemporary look can create a spacious feel.
Selecting Furniture for Functionality
Selecting furniture for functionality is key to maximising space. Avoid bulky furniture and opt for vertical space and lighting. Mirrors and natural light can create an illusion of space. A colour scheme that incorporates modern design elements can create a contemporary look. Personalise your living area with accessories such as throw pillows and a headboard.
Utilising Vertical Space and Lighting
Utilising vertical space and lighting can help create an illusion of space. Install lighting fixtures that complement your colour scheme and create a warm ambiance. Consider incorporating a rotating TV or a partition to maximise space.
Incorporating Modern Design Elements
Incorporating modern design elements can create a contemporary look. Choose a colour scheme that complements your furniture and accessories. Consider adding a statement piece such as a designer lamp or an artwork to add character to your living area.
Personalising with Accessories
Personalising your living area with accessories can add character and warmth. Consider adding throw pillows, a headboard, or a rug to create a cosy feel.
Creating a Comfortable Living Area
Creating a comfortable living area is essential. Consider installing grab bars for the elderly and a rotating TV for optimal viewing. Opt for a minimalist aesthetic with an open layout to create a spacious feel.
Designing for the Elderly
Designing for the elderly requires careful consideration. Install grab bars and ensure that your space is well-lit. Consider a walk-in wardrobe and an open layout to allow for easy movement.
Integrating Work and Leisure Spaces
Integrating work and leisure spaces can create a comfortable living area. Consider a partition that doubles as a workspace or a rotating TV that can be viewed from your bed or sofa.
Achieving a Minimalist Aesthetic
Achieving a minimalist aesthetic can create a spacious feel. Opt for an open layout with minimal furniture and consider hidden storage options.
Optimising the Bedroom Experience
Optimising the bedroom experience requires careful planning. Consider a platform bed with built-in storage or a wardrobe with ample storage options. Opt for a sliding door or a partition for privacy.
Revamping the Kitchen Space
Revamping the kitchen space can create a functional and practical area. Consider installing kitchen cabinets with ample storage options and a sliding door for easy access.
Transforming the Dining Room
Transforming the dining room can create a welcoming area. Opt for a dining table with storage options and consider a rotating TV that doubles as a partition.
Balancing Aesthetics and Practicality in the Bathroom
Balancing aesthetics and practicality in the bathroom requires careful consideration. Install a vanity table with storage options and a sliding door for privacy. Opt for a storage unit that complements your colour scheme.
Crafting a Welcoming Entryway
Crafting a welcoming entryway can create a warm and inviting feel. Consider a storage unit that doubles as a shoe rack and a mirror to create an illusion of space.
Selecting the Right Flooring
Selecting the right flooring can create a cohesive look. Opt for a flooring option that complements your furniture and colour scheme.
Exploring Renovation Packages
Exploring renovation packages can help you maximise your space. Consider consulting with interior designers or renovation companies such as Livspace to create a comfortable living area that
Frequently Asked Questions

What are the top interior design tips for a cosy 2-room flat?
When designing a 2-room flat, it’s important to make the most out of the limited space available. Opt for light colours to make the space appear bigger and brighter. Use multifunctional furniture, such as a sofa bed or a coffee table with storage, to maximise space. Mirrors can also help to create an illusion of space.
How can I maximise space in my 47 sqm 2-room apartment?
To maximise space in your 47 sqm 2-room apartment, consider using built-in storage solutions. This can include cabinets, shelves, and wardrobes. Use a minimalist design approach and avoid cluttering the space with too many decorative items. Be strategic with furniture placement to create a sense of flow and openness.
What’s the difference between Type 1 and Type 2 Flexi 2-room flats in design aspects?
Type 1 Flexi 2-room flats are smaller, ranging from 35 to 38 sqm, while Type 2 Flexi 2-room flats are larger, ranging from 45 to 47 sqm. Type 2 flats may offer more space for furniture and storage, but both types can be designed to maximise space and create a cosy and functional living space.
Are there any clever renovation ideas for a 2-room Flexi flat?
When renovating a 2-room Flexi flat, consider using sliding doors instead of traditional hinged doors to save space. You can also consider using glass walls or partitions to create separate areas without sacrificing natural light. Built-in furniture, such as a bed with storage underneath, can also help to maximise space.
Where can I find inspirational design pictures for 2-room flats?
There are many online resources for finding inspirational design pictures for 2-room flats. Pinterest, Instagram, and interior design blogs are great places to start. You can also check out design magazines and books for inspiration.
What should couples consider when purchasing a 2-room Flexi flat?
Couples should consider their lifestyle and needs when purchasing a 2-room Flexi flat. If they plan to have children in the future, they may need to consider a larger living space. They should also consider the location of the flat and the amenities available in the surrounding area. It’s important to choose a flat that meets both your current and future needs.


